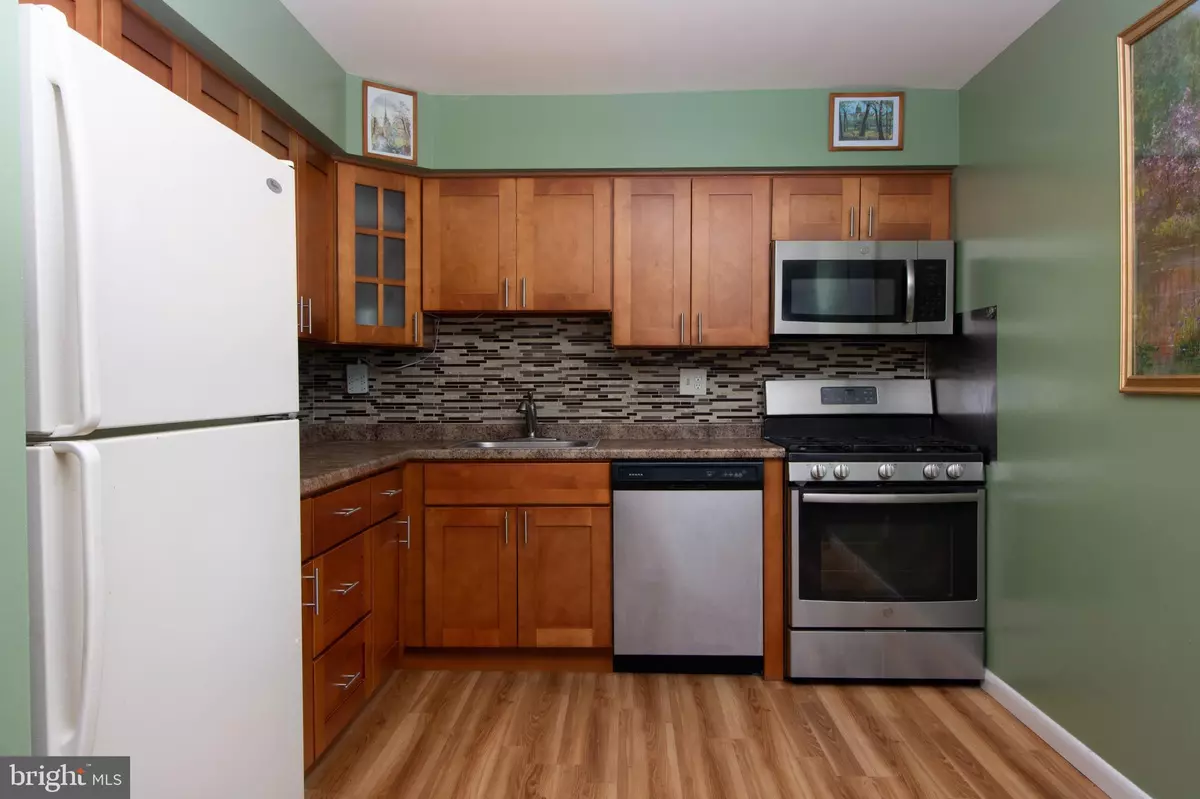$230,500
$228,000
1.1%For more information regarding the value of a property, please contact us for a free consultation.
813 RED LION RD #C11 Philadelphia, PA 19115
2 Beds
2 Baths
1,022 SqFt
Key Details
Sold Price $230,500
Property Type Single Family Home
Sub Type Unit/Flat/Apartment
Listing Status Sold
Purchase Type For Sale
Square Footage 1,022 sqft
Price per Sqft $225
Subdivision Philadelphia (Northeast)
MLS Listing ID PAPH2015844
Sold Date 09/02/21
Style Unit/Flat
Bedrooms 2
Full Baths 2
HOA Fees $320/mo
HOA Y/N Y
Abv Grd Liv Area 1,022
Originating Board BRIGHT
Year Built 1976
Annual Tax Amount $1,624
Tax Year 2021
Lot Dimensions 0.00x0.00
Property Description
Highly desired unit located conveniently in Ambassador Condominium's in Philadelphia. 2Bd/2Ba unit offers a spacious living area with a BRAND NEW KITCHEN, NEW FLOORS throughout and a WASHER/DRYER in unit!! Property includes a large BALCONY and extra storage space where balcony is located. Very well maintained and MOVE IN READY!
HOA INCLUDES:
WATER, GAS, POOL, EXTERIOR OF BUILDING and TRASH COLLECTION!!
If you have any questions please feel free to ask!
Location
State PA
County Philadelphia
Area 19115 (19115)
Zoning RSD3
Rooms
Main Level Bedrooms 2
Interior
Hot Water 60+ Gallon Tank
Heating Forced Air
Cooling Central A/C
Flooring Laminated
Equipment Stove, Microwave, Dishwasher, Refrigerator, Washer, Dryer
Appliance Stove, Microwave, Dishwasher, Refrigerator, Washer, Dryer
Heat Source Natural Gas
Laundry Dryer In Unit
Exterior
Exterior Feature Balcony
Amenities Available Pool - Outdoor
Water Access N
Accessibility Level Entry - Main
Porch Balcony
Garage N
Building
Story 3
Unit Features Garden 1 - 4 Floors
Sewer Public Septic
Water Public
Architectural Style Unit/Flat
Level or Stories 3
Additional Building Above Grade, Below Grade
New Construction N
Schools
Middle Schools Baldi
High Schools George Washington
School District The School District Of Philadelphia
Others
Pets Allowed Y
HOA Fee Include Water,Trash,Gas,Common Area Maintenance,Pool(s)
Senior Community No
Tax ID 888580070
Ownership Condominium
Acceptable Financing Cash, FHA, Conventional, VA
Listing Terms Cash, FHA, Conventional, VA
Financing Cash,FHA,Conventional,VA
Special Listing Condition Standard
Pets Allowed Cats OK
Read Less
Want to know what your home might be worth? Contact us for a FREE valuation!

Our team is ready to help you sell your home for the highest possible price ASAP

Bought with Gene Fish • RE/MAX Elite




