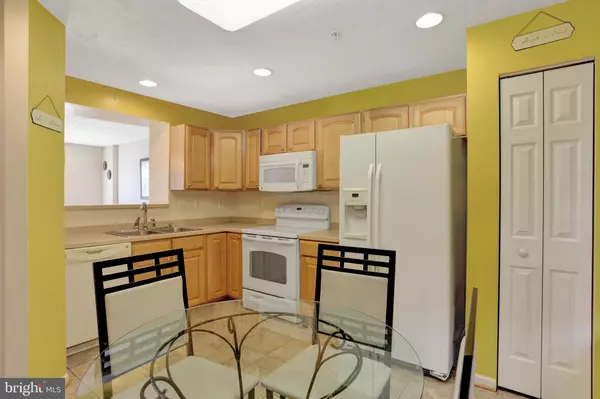$230,000
$229,997
For more information regarding the value of a property, please contact us for a free consultation.
611 POSSUM TROT WAY Aberdeen, MD 21001
3 Beds
3 Baths
1,600 SqFt
Key Details
Sold Price $230,000
Property Type Townhouse
Sub Type Interior Row/Townhouse
Listing Status Sold
Purchase Type For Sale
Square Footage 1,600 sqft
Price per Sqft $143
Subdivision Holly Woods
MLS Listing ID MDHR2001172
Sold Date 08/30/21
Style Colonial
Bedrooms 3
Full Baths 2
Half Baths 1
HOA Fees $80/mo
HOA Y/N Y
Abv Grd Liv Area 1,200
Originating Board BRIGHT
Year Built 2007
Annual Tax Amount $1,974
Tax Year 2020
Lot Size 1,846 Sqft
Acres 0.04
Property Description
If you're looking for a lovely townhome to move in and call your own - we've got just the one! Welcome to Possum Trot Way! Nestled in Holly Woods 2 off of Route 7, just mins from I-95 and APG, you can also zip up Rt. 543 and be in Bel Air in just minutes. One of the most convenient locations that Harford County has to offer, by far. With 3 bedrooms, a primary bedroom en-suite, open layout on the main floor and newly built rear deck, this house packs a little of everything. The kitchen has ceramic floors, corian countertops, and TONS of natural light. The main family room area can be split into a "formal dining" and living room space, or just utilized as an area to lounge and relax, as it is now. The finished basement has a walk out to the rear yard, separate laundry room and lots of room for activities! Move in, have your lawn mowed for you, enjoy the walking trails, and location convenience. Schedule a showing today!
Location
State MD
County Harford
Zoning R3CDP
Rooms
Other Rooms Living Room, Primary Bedroom, Bedroom 2, Bedroom 3, Kitchen, Family Room, Storage Room, Primary Bathroom
Basement Full, Fully Finished, Walkout Level
Interior
Interior Features Carpet, Family Room Off Kitchen, Kitchen - Eat-In, Primary Bath(s), Sprinkler System
Hot Water Electric
Heating Forced Air
Cooling Central A/C
Equipment Built-In Microwave, Dishwasher, Disposal, Dryer, Icemaker, Oven/Range - Electric, Refrigerator, Stove, Washer, Water Heater, Water Dispenser
Fireplace N
Appliance Built-In Microwave, Dishwasher, Disposal, Dryer, Icemaker, Oven/Range - Electric, Refrigerator, Stove, Washer, Water Heater, Water Dispenser
Heat Source Natural Gas
Exterior
Water Access N
Accessibility None
Garage N
Building
Story 3
Sewer Public Sewer
Water Public
Architectural Style Colonial
Level or Stories 3
Additional Building Above Grade, Below Grade
New Construction N
Schools
School District Harford County Public Schools
Others
Senior Community No
Tax ID 1301370200
Ownership Fee Simple
SqFt Source Assessor
Special Listing Condition Standard
Read Less
Want to know what your home might be worth? Contact us for a FREE valuation!

Our team is ready to help you sell your home for the highest possible price ASAP

Bought with Quinten D White • R.E. Shilow Realty Investors, Inc.





