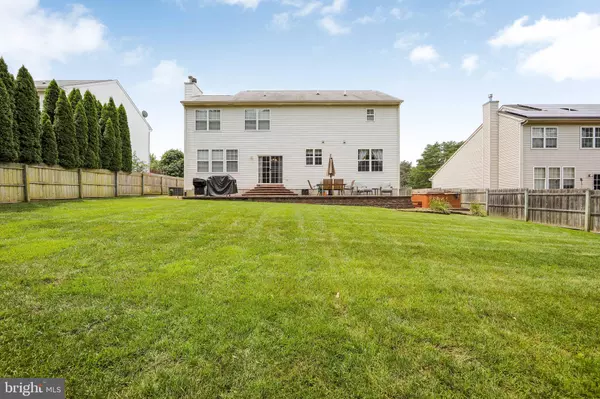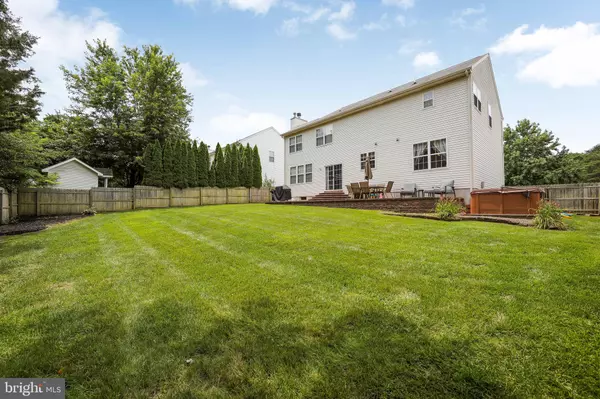$390,000
$330,000
18.2%For more information regarding the value of a property, please contact us for a free consultation.
32 HIDDEN DR Blackwood, NJ 08012
4 Beds
3 Baths
2,372 SqFt
Key Details
Sold Price $390,000
Property Type Single Family Home
Sub Type Detached
Listing Status Sold
Purchase Type For Sale
Square Footage 2,372 sqft
Price per Sqft $164
Subdivision Hidden Mill Estates
MLS Listing ID NJCD2003108
Sold Date 08/23/21
Style Traditional,Colonial
Bedrooms 4
Full Baths 2
Half Baths 1
HOA Fees $40/mo
HOA Y/N Y
Abv Grd Liv Area 2,372
Originating Board BRIGHT
Year Built 2002
Annual Tax Amount $10,055
Tax Year 2020
Lot Size 9,375 Sqft
Acres 0.22
Lot Dimensions 75.00 x 125.00
Property Description
Welcome to 32 Hidden Dr . This beautiful 4 bedroom 2.5 bathroom colonial is in the sought after Hidden Mill Estates in Gloucester Township. The curb appeal is great here, with new front hardscaping - retaining wall and landscaping lights added last year. Once inside the home you will be wowed by the pristine condition ,amazing two story foyer and 9ft ceilings throughout! Home boats :newer hardwood flooring in dining room and family room, carpet on stairs and steps, new hot water heater and freshly painted rooms. Master suite suite has walk in closet, cathedral ceiling and spacious sitting area. All other bedrooms are very spacious and all have walk in closets! Laundry area is upstairs which makes for such great convenience. Family room is right off the kitchen and has a wood burning fireplace with decorative mantel. Outback will also not disappoint you with a beautiful brick paver patio and enormous fenced in back yard. Also has front and back yard sprinklers. Fully finished basement with bar area and lounge section is perfect for entertaining. Kitchen appliances and fence are all done in 2015. Hard-wired security system through whole home. Close to all major highways.
Location
State NJ
County Camden
Area Gloucester Twp (20415)
Zoning R 3
Rooms
Other Rooms Living Room, Dining Room, Primary Bedroom, Bedroom 2, Bedroom 3, Kitchen, Family Room, Bedroom 1
Basement Fully Finished
Interior
Hot Water Natural Gas
Heating Forced Air
Cooling Central A/C
Fireplaces Number 1
Fireplace Y
Heat Source Natural Gas
Exterior
Parking Features Garage - Front Entry
Garage Spaces 2.0
Fence Fully
Water Access N
Roof Type Pitched
Accessibility None
Attached Garage 2
Total Parking Spaces 2
Garage Y
Building
Story 2
Sewer Public Sewer
Water Public
Architectural Style Traditional, Colonial
Level or Stories 2
Additional Building Above Grade, Below Grade
New Construction N
Schools
School District Black Horse Pike Regional Schools
Others
Senior Community No
Tax ID 15-18702-00014
Ownership Fee Simple
SqFt Source Assessor
Acceptable Financing FHA, VA, Conventional
Listing Terms FHA, VA, Conventional
Financing FHA,VA,Conventional
Special Listing Condition Standard
Read Less
Want to know what your home might be worth? Contact us for a FREE valuation!

Our team is ready to help you sell your home for the highest possible price ASAP

Bought with Sadiyyah Maamoon • RE/MAX Preferred - Sewell





