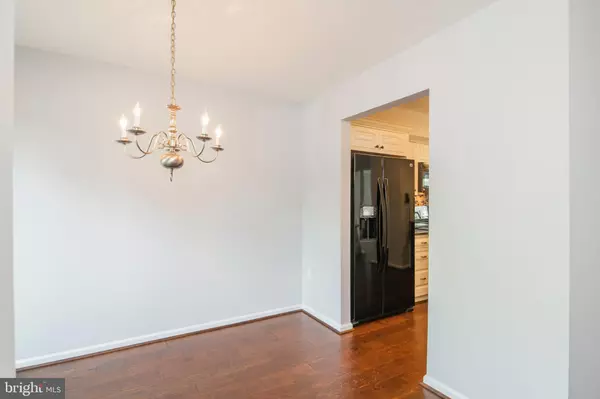$375,000
$350,000
7.1%For more information regarding the value of a property, please contact us for a free consultation.
624 HILLCREST CT Media, PA 19063
3 Beds
3 Baths
2,100 SqFt
Key Details
Sold Price $375,000
Property Type Townhouse
Sub Type Interior Row/Townhouse
Listing Status Sold
Purchase Type For Sale
Square Footage 2,100 sqft
Price per Sqft $178
Subdivision Hill Crest
MLS Listing ID PADE2000302
Sold Date 08/20/21
Style Colonial
Bedrooms 3
Full Baths 2
Half Baths 1
HOA Fees $90/mo
HOA Y/N Y
Abv Grd Liv Area 2,100
Originating Board BRIGHT
Year Built 1988
Annual Tax Amount $4,759
Tax Year 2020
Lot Size 2,614 Sqft
Acres 0.06
Lot Dimensions 22.67 x 120.00
Property Description
Fantastic townhome in the extremely desirable community of Hillcrest Townhomes. These homes don't come up for sale very often so don't let your buyers miss out on this one. This 3 bedroom 2 and 1/2 bath townhome has recently been updated. New Paint, Carpet, and flooring throughout, Mostly new windows as well. Kitchen has solid maple cabinets and quartz counters and plenty of storage space plus a breakfast area for a table to drink your coffee or have a meal while looking out the front windows at the grassy and tree filled common space just out front. The living room/dining room combination is large and bright and great for entertaining. Off the living area is a large sunroom overlooking the back yard and rear common area. There is also new trex style decking. In the sunroom there is a ceiling fan and skylights that open. The second floor has 3 bedrooms. The master bedroom has a large walk in closet and on-suite full bath. There is also 2nd flor laundry in the hallway as well as a full hall bath. There is also a pull down ladder to access the floored attic that has tons of storage. The basement is about 90% finished, includes built-in shelves, a pull down movie screen and has a walkout to the rear patio, yard and common space. There is also a 1 car garage with automatic door opener, and interior access to the home as well as additional parking for 1 possibly 2 cars in the driveway. All room measurements are approximate. Square footage is larger than what assessor shows
Location
State PA
County Delaware
Area Middletown Twp (10427)
Zoning RESIDENTIAL
Direction West
Rooms
Other Rooms Living Room, Dining Room, Bedroom 2, Bedroom 3, Kitchen, Basement, Breakfast Room, Bedroom 1, Sun/Florida Room, Laundry, Bathroom 1, Bathroom 2, Half Bath
Basement Full, Fully Finished, Walkout Level, Windows, Outside Entrance, Interior Access, Heated
Interior
Interior Features Attic, Carpet, Combination Dining/Living, Kitchen - Eat-In, Skylight(s), Upgraded Countertops, Walk-in Closet(s)
Hot Water Electric
Heating Heat Pump(s)
Cooling Central A/C
Fireplace N
Heat Source Electric
Laundry Upper Floor
Exterior
Parking Features Garage - Front Entry
Garage Spaces 2.0
Utilities Available Cable TV Available, Electric Available, Phone Available
Water Access N
Accessibility None
Attached Garage 1
Total Parking Spaces 2
Garage Y
Building
Story 2
Foundation Block
Sewer Public Sewer
Water Public
Architectural Style Colonial
Level or Stories 2
Additional Building Above Grade, Below Grade
New Construction N
Schools
Elementary Schools Indian Lane
Middle Schools Springton Lake
High Schools Penncrest
School District Rose Tree Media
Others
Pets Allowed Y
HOA Fee Include Common Area Maintenance,Lawn Maintenance,Snow Removal
Senior Community No
Tax ID 27-00-00922-62
Ownership Fee Simple
SqFt Source Assessor
Acceptable Financing Cash, Conventional, FHA, VA
Horse Property N
Listing Terms Cash, Conventional, FHA, VA
Financing Cash,Conventional,FHA,VA
Special Listing Condition Standard
Pets Allowed No Pet Restrictions
Read Less
Want to know what your home might be worth? Contact us for a FREE valuation!

Our team is ready to help you sell your home for the highest possible price ASAP

Bought with Michael P Gennett • Keller Williams Real Estate - Media




