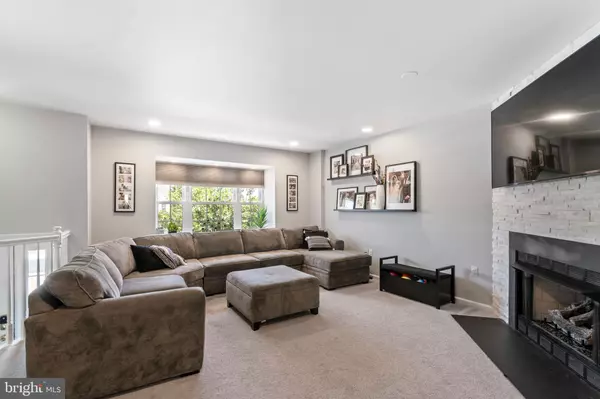$310,000
$300,000
3.3%For more information regarding the value of a property, please contact us for a free consultation.
233 SPRING VALLEY WAY Aston, PA 19014
3 Beds
3 Baths
1,776 SqFt
Key Details
Sold Price $310,000
Property Type Townhouse
Sub Type Interior Row/Townhouse
Listing Status Sold
Purchase Type For Sale
Square Footage 1,776 sqft
Price per Sqft $174
Subdivision Spring Valley Way
MLS Listing ID PADE2000650
Sold Date 07/30/21
Style Colonial
Bedrooms 3
Full Baths 2
Half Baths 1
HOA Fees $55/mo
HOA Y/N Y
Abv Grd Liv Area 1,776
Originating Board BRIGHT
Year Built 1998
Annual Tax Amount $5,099
Tax Year 2020
Lot Dimensions 0.00 x 0.00
Property Description
Beautiful 3 story townhome with upgrades galore! Photo's are on the way!! The living room boasts a bay window bringing in a tremendous amount of natural light. The gas fireplace with brick wall, will keep you cozy on cool nights. Continue through the separate dining area into a bright updated kitchen with beautiful wood floor, newer Bosch dishwasher, ceramic backsplash, and under cabinet lighting. Exit through the sliding glass doors to the deck, expanding your entertaining area, and looking out over open land and trees. A half-bath completes this floor. Heading upstairs you'll find the Master Suite. You'll love the vaulted ceilings, closet organizers, and ensuite with garden tub, additional 2 bright bedrooms, and a full bath. When you're looking for even more space, head to the finished basement which is wired for sound and ready to serve as additional entertaining space. There is also a discrete area for the washer and dryer. This home is loaded with upgrades including newer central air, all new replacement windows, newer hot water heater, fresh paint, recessed lights, Hunter fans, Hard wired smoke detectors, dimmer switches, the list is endless. If you're looking for easy maintenance and move-in ready, you will love this gorgeous townhome. Come and take a tour!
Location
State PA
County Delaware
Area Aston Twp (10402)
Zoning RESIDENTIAL
Rooms
Other Rooms Living Room, Dining Room, Bedroom 2, Bedroom 3, Kitchen, Family Room, Breakfast Room, Bedroom 1, Laundry, Bathroom 1, Bathroom 2, Half Bath
Basement Full, Partially Finished
Interior
Interior Features Ceiling Fan(s), Pantry, Recessed Lighting, Walk-in Closet(s), Wood Floors
Hot Water Natural Gas
Heating Forced Air
Cooling Central A/C
Fireplaces Number 1
Fireplace Y
Heat Source Natural Gas
Exterior
Parking Features Inside Access
Garage Spaces 1.0
Water Access N
Roof Type Shingle
Accessibility None
Attached Garage 1
Total Parking Spaces 1
Garage Y
Building
Story 2
Sewer Public Sewer
Water Public
Architectural Style Colonial
Level or Stories 2
Additional Building Above Grade, Below Grade
New Construction N
Schools
School District Penn-Delco
Others
Senior Community No
Tax ID 02-00-02485-09
Ownership Fee Simple
SqFt Source Assessor
Acceptable Financing Cash, Conventional, FHA
Listing Terms Cash, Conventional, FHA
Financing Cash,Conventional,FHA
Special Listing Condition Standard
Read Less
Want to know what your home might be worth? Contact us for a FREE valuation!

Our team is ready to help you sell your home for the highest possible price ASAP

Bought with Michael D'Adamo • RE/MAX Preferred - Newtown Square




