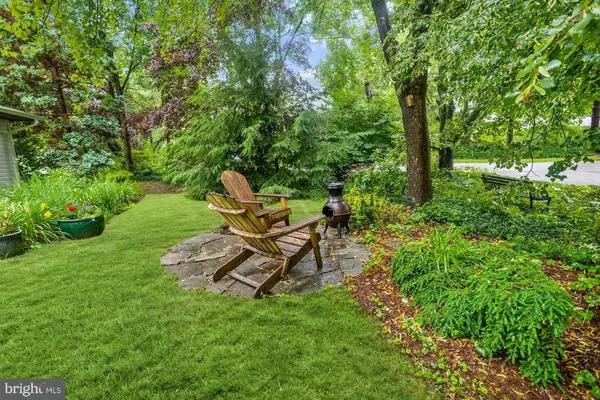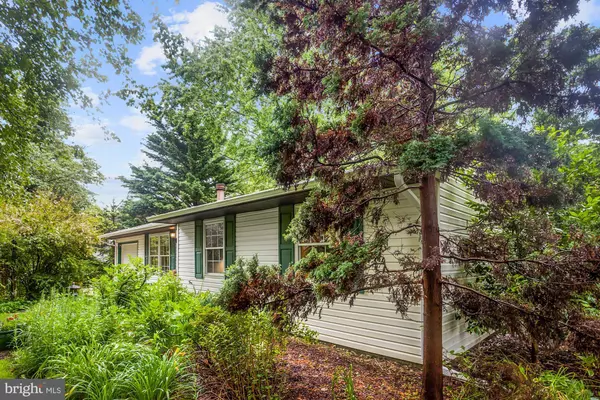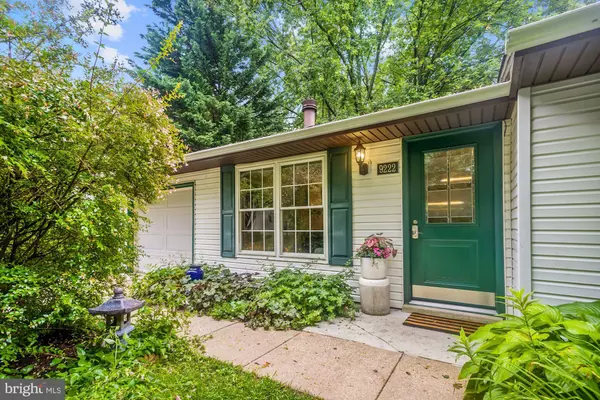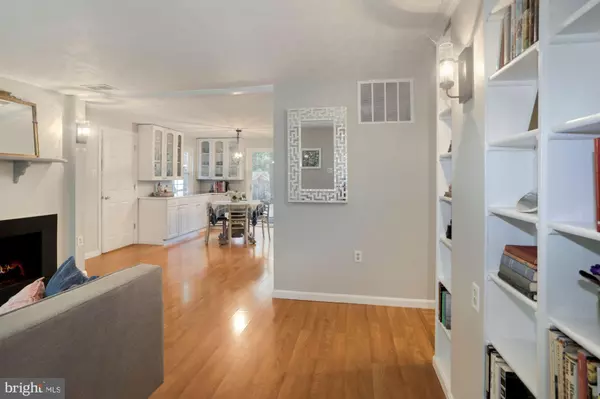$375,000
$325,000
15.4%For more information regarding the value of a property, please contact us for a free consultation.
9222 FEATHERED HEAD Columbia, MD 21045
3 Beds
1 Bath
1,108 SqFt
Key Details
Sold Price $375,000
Property Type Single Family Home
Sub Type Detached
Listing Status Sold
Purchase Type For Sale
Square Footage 1,108 sqft
Price per Sqft $338
Subdivision Village Of Owen Brown
MLS Listing ID MDHW2000182
Sold Date 07/28/21
Style Ranch/Rambler
Bedrooms 3
Full Baths 1
HOA Y/N N
Abv Grd Liv Area 1,108
Originating Board BRIGHT
Year Built 1976
Annual Tax Amount $4,130
Tax Year 2020
Lot Size 9,801 Sqft
Acres 0.23
Property Description
Beautiful single family home nestled in a convenient commuter location on an inviting corner cul-de-sac lot, offering established gardens, mature trees, two rear ground level decks, and a front stone patio. Minutes to Supreme Sports Club, Lake Elkhorn, Wegmans, Hopewell pool and park! Boasting quality updates and finishes including 2018-2021: new roof with architectural shingles, gutters with gutter guards, energy efficient stainless steel kitchen appliances, custom front door with keyless entry, front loading washer and dryer, heat pump, and furnace! Exceptional open floor plan, inviting living room complemented with a wood burning fireplace, custom built in bookcases, decorative flooring and sunbathed windows. Lovely updated kitchen highlights new appliances, sleek tile backsplash, a casual dining area, display cabinetry, and deck access. A bonus room or den ideal for storage or a home office! Spacious primary bedroom adorned with a large walk in closet, plush carpeting and a dual entry bath. Two sizable bedrooms complete the inside of this amazing home. Enjoy the summer breeze from the comfort of the front patio or rear deck, overlooking secure storage and a fenced yard. Simply perfect a must see!
Location
State MD
County Howard
Zoning NT
Direction North
Rooms
Other Rooms Living Room, Dining Room, Primary Bedroom, Bedroom 2, Bedroom 3, Kitchen, Den, Laundry
Main Level Bedrooms 3
Interior
Interior Features Attic, Breakfast Area, Built-Ins, Carpet, Combination Dining/Living, Dining Area, Entry Level Bedroom, Floor Plan - Open, Kitchen - Eat-In, Kitchen - Table Space, Primary Bath(s), Walk-in Closet(s), Other
Hot Water Electric
Heating Heat Pump(s), Programmable Thermostat
Cooling Central A/C, Programmable Thermostat
Flooring Carpet, Laminated, Vinyl
Fireplaces Number 1
Fireplaces Type Mantel(s), Screen, Wood
Equipment Dishwasher, Disposal, Dryer - Front Loading, Energy Efficient Appliances, Exhaust Fan, Freezer, Icemaker, Oven - Self Cleaning, Oven - Single, Oven/Range - Electric, Refrigerator, Stainless Steel Appliances, Washer - Front Loading, Water Heater
Fireplace Y
Window Features Atrium,Screens
Appliance Dishwasher, Disposal, Dryer - Front Loading, Energy Efficient Appliances, Exhaust Fan, Freezer, Icemaker, Oven - Self Cleaning, Oven - Single, Oven/Range - Electric, Refrigerator, Stainless Steel Appliances, Washer - Front Loading, Water Heater
Heat Source Electric
Laundry Has Laundry, Main Floor
Exterior
Exterior Feature Deck(s), Porch(es), Patio(s)
Parking Features Garage - Front Entry, Garage Door Opener, Inside Access
Garage Spaces 3.0
Fence Rear
Water Access N
View Garden/Lawn, Trees/Woods
Roof Type Asphalt,Shingle
Accessibility Other
Porch Deck(s), Porch(es), Patio(s)
Attached Garage 1
Total Parking Spaces 3
Garage Y
Building
Lot Description Cul-de-sac, Front Yard, Landscaping, Level, No Thru Street, Rear Yard, Trees/Wooded
Story 1
Foundation Slab
Sewer Public Sewer
Water Public
Architectural Style Ranch/Rambler
Level or Stories 1
Additional Building Above Grade, Below Grade
Structure Type Dry Wall
New Construction N
Schools
Elementary Schools Talbott Springs
Middle Schools Lake Elkhorn
High Schools Atholton
School District Howard County Public School System
Others
Senior Community No
Tax ID 1416089931
Ownership Fee Simple
SqFt Source Assessor
Security Features Main Entrance Lock,Smoke Detector
Special Listing Condition Standard
Read Less
Want to know what your home might be worth? Contact us for a FREE valuation!

Our team is ready to help you sell your home for the highest possible price ASAP

Bought with Peter Boscas • Red Cedar Real Estate, LLC




