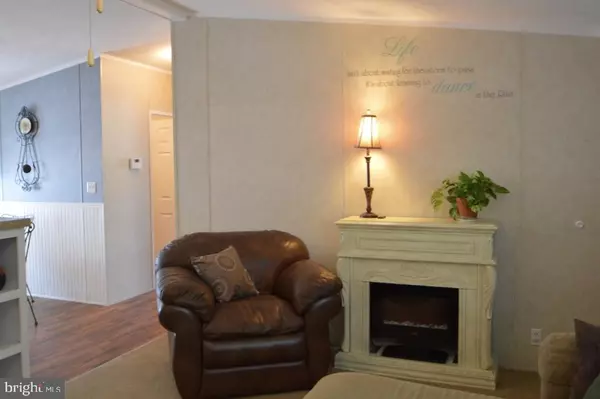$58,100
$58,000
0.2%For more information regarding the value of a property, please contact us for a free consultation.
73 SHERRY DR Lititz, PA 17543
3 Beds
2 Baths
1,344 SqFt
Key Details
Sold Price $58,100
Property Type Manufactured Home
Sub Type Manufactured
Listing Status Sold
Purchase Type For Sale
Square Footage 1,344 sqft
Price per Sqft $43
Subdivision Plateau Village
MLS Listing ID 1000798255
Sold Date 09/29/17
Style Ranch/Rambler
Bedrooms 3
Full Baths 2
HOA Fees $385
HOA Y/N Y
Abv Grd Liv Area 1,344
Originating Board LCAOR
Year Built 2013
Annual Tax Amount $996
Lot Dimensions $385./mo lot rent
Property Description
This beautiful, well kept home is ready to go! 2013 Champion in like new condition features a large kitchen including W/D, Stove & Refrigerator, spacious owner's suite, private rear yard (partially fenced), small garden area, small shed and nice deck for entertaining. Handicap accessible ramp and home doorways handicap accessible with 3.0' openings. Enjoy economical upkeep, low maintenance and quiet rural setting. Close to shopping, restaurants, and minutes from downtown Lititz!
Location
State PA
County Lancaster
Area Warwick Twp (10560)
Zoning RESIDENTIAL
Rooms
Other Rooms Living Room, Dining Room, Primary Bedroom, Bedroom 2, Bedroom 3, Kitchen, Bedroom 1, Laundry, Bedroom 6, Bathroom 2, Bathroom 3
Basement None
Interior
Interior Features Dining Area
Hot Water Electric
Heating None, Forced Air, Programmable Thermostat
Cooling Programmable Thermostat, Central A/C
Equipment Dryer, Refrigerator, Washer, Oven/Range - Gas
Fireplace N
Window Features Screens
Appliance Dryer, Refrigerator, Washer, Oven/Range - Gas
Heat Source Bottled Gas/Propane
Exterior
Exterior Feature Deck(s), Patio(s)
Garage Spaces 2.0
Fence Chain Link
Utilities Available Cable TV Available
Amenities Available None
Water Access N
Roof Type Shingle,Composite
Accessibility Ramp - Main Level
Porch Deck(s), Patio(s)
Garage N
Building
Lot Description Rented Lot
Story 1
Sewer Shared Septic
Water Community
Architectural Style Ranch/Rambler
Level or Stories 1
Additional Building Above Grade, Below Grade, Shed
New Construction N
Schools
Middle Schools Warwick
High Schools Warwick
School District Warwick
Others
HOA Fee Include Sewer,Snow Removal,Trash
Tax ID 6000373830152
Ownership Other
SqFt Source Estimated
Security Features Smoke Detector
Acceptable Financing Cash, Conventional
Listing Terms Cash, Conventional
Financing Cash,Conventional
Read Less
Want to know what your home might be worth? Contact us for a FREE valuation!

Our team is ready to help you sell your home for the highest possible price ASAP

Bought with Jeanne AB061705L Walk • Coldwell Banker Realty




