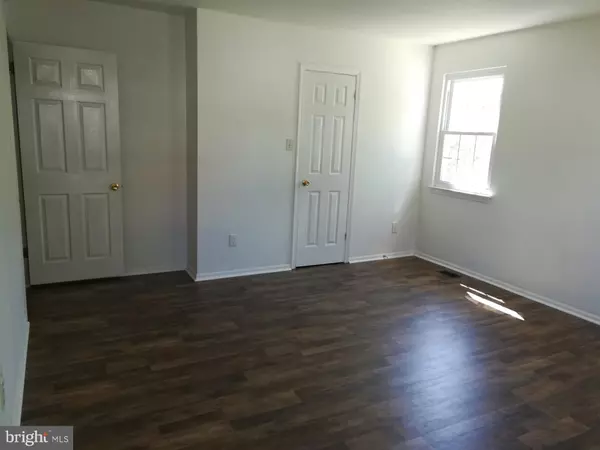$345,000
$336,500
2.5%For more information regarding the value of a property, please contact us for a free consultation.
9 COUNTRY LANE WAY Philadelphia, PA 19115
3 Beds
3 Baths
5,540 Sqft Lot
Key Details
Sold Price $345,000
Property Type Single Family Home
Sub Type Detached
Listing Status Sold
Purchase Type For Sale
Subdivision Philadelphia (Northeast)
MLS Listing ID PAPH1017134
Sold Date 06/28/21
Style Straight Thru
Bedrooms 3
Full Baths 2
Half Baths 1
HOA Fees $23
HOA Y/N Y
Originating Board BRIGHT
Year Built 1986
Annual Tax Amount $3,271
Tax Year 2021
Lot Size 5,540 Sqft
Acres 0.13
Property Description
Perfect Home In Northeast Philadelphia. This beautiful, spacious, twin-family home in Northeast Philadelphia features both modern amenities and convenience in a fantastic location. It features a remodeled living room, a dining, and a kitchen with granite countertops, and new stainless-steel appliances. The house is located on a corner lot and has a huge, fenced backyard with additional features such as a stone patio and a walkway leading to the front yard, landscaping for an above-ground pool with a built-in power supply. The pool area can also be used for a large family-sized trampoline. There is a barbecue/hot tub and play area and the backyard is great for private get-togethers and events. No details have been spared. This 3BD/2BA has brand new flooring and presents new granite vanities, and new ceramic and marble tiles in the bathrooms. The showers are finished with beautiful stone and earth-colored tiles and accents. The master bedroom has a walk-in closet. The basement is finished with a newer HVAC system, water heater, sump pump, and a radon mitigation system. The interiors are freshly painted, and the exteriors have been pressure washed. The roof has been inspected and is in good condition for many more years. The house is ready to move in by its new owners. It is in a friendly, safe, and quiet neighborhood in Country Lane Community on Krewstown Road next to the Bustleton Swim Club and is close to all local amenities and stores. It is newly renovated and move-in ready. This home buy is a steal.
Location
State PA
County Philadelphia
Area 19115 (19115)
Zoning RESIDENTIAL
Rooms
Basement Drainage System
Main Level Bedrooms 3
Interior
Interior Features Carpet, Floor Plan - Open, Wood Floors
Hot Water Natural Gas
Heating Energy Star Heating System, Forced Air, Heat Pump - Gas BackUp
Cooling Central A/C, Programmable Thermostat, Whole House Supply Ventilation, Window Unit(s)
Flooring Carpet, Ceramic Tile, Concrete, Laminated, Marble
Equipment Dishwasher, Disposal, Dryer - Front Loading, Dryer - Gas, Energy Efficient Appliances, ENERGY STAR Clothes Washer, ENERGY STAR Dishwasher, ENERGY STAR Freezer, ENERGY STAR Refrigerator, Exhaust Fan, Oven - Self Cleaning, Oven/Range - Gas, Range Hood, Stainless Steel Appliances, Washer, Water Heater - High-Efficiency
Fireplace N
Appliance Dishwasher, Disposal, Dryer - Front Loading, Dryer - Gas, Energy Efficient Appliances, ENERGY STAR Clothes Washer, ENERGY STAR Dishwasher, ENERGY STAR Freezer, ENERGY STAR Refrigerator, Exhaust Fan, Oven - Self Cleaning, Oven/Range - Gas, Range Hood, Stainless Steel Appliances, Washer, Water Heater - High-Efficiency
Heat Source Natural Gas
Exterior
Garage Spaces 1.0
Parking On Site 1
Utilities Available Cable TV, Natural Gas Available, Phone, Sewer Available, Under Ground, Water Available
Amenities Available Fencing
Water Access N
Roof Type Asbestos Shingle
Accessibility None
Total Parking Spaces 1
Garage N
Building
Lot Description Rear Yard, Front Yard, SideYard(s), Landscaping
Story 1
Foundation Active Radon Mitigation, Block, Concrete Perimeter, Passive Radon Mitigation, Permanent
Sewer Public Sewer
Water Public
Architectural Style Straight Thru
Level or Stories 1
Additional Building Above Grade
New Construction N
Schools
Elementary Schools Anne Frank
Middle Schools Cca Baldi
High Schools George Washington
School District The School District Of Philadelphia
Others
HOA Fee Include Common Area Maintenance,Management,Snow Removal
Senior Community No
Tax ID 581315719
Ownership Fee Simple
SqFt Source Estimated
Security Features Carbon Monoxide Detector(s),Smoke Detector
Acceptable Financing Cash, Conventional, FHA, VA
Listing Terms Cash, Conventional, FHA, VA
Financing Cash,Conventional,FHA,VA
Special Listing Condition Standard
Read Less
Want to know what your home might be worth? Contact us for a FREE valuation!

Our team is ready to help you sell your home for the highest possible price ASAP

Bought with YULIYA AVIARUK • New Century Real Estate




