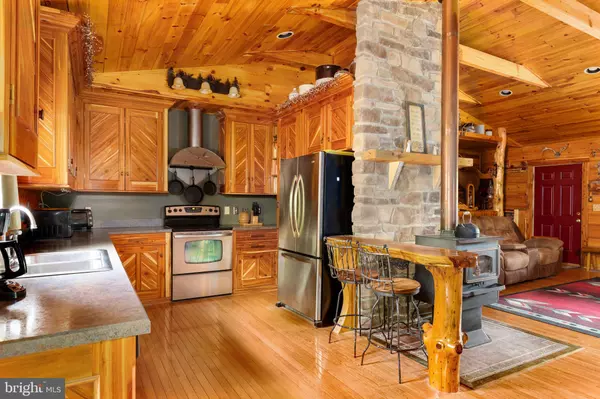$370,000
$349,900
5.7%For more information regarding the value of a property, please contact us for a free consultation.
199 HUMMINGBIRD LN Star Tannery, VA 22654
3 Beds
2 Baths
1,560 SqFt
Key Details
Sold Price $370,000
Property Type Single Family Home
Sub Type Detached
Listing Status Sold
Purchase Type For Sale
Square Footage 1,560 sqft
Price per Sqft $237
Subdivision Tree Bank At North Mtn
MLS Listing ID VASH122272
Sold Date 06/28/21
Style Log Home
Bedrooms 3
Full Baths 2
HOA Fees $13/ann
HOA Y/N Y
Abv Grd Liv Area 1,560
Originating Board BRIGHT
Year Built 2005
Annual Tax Amount $1,358
Tax Year 2020
Lot Size 3.053 Acres
Acres 3.05
Property Description
Welcome Home to 199 Hummingbird Lane perched in the beautiful Star Tannery, VA! This custom Daniel Boone Log Home features so many unique traits and charm! From the custom wood and iron work inside and out, to the gorgeous tiled Primary Bath with a tranquil soaking tub and so much more! Starting off with the endearing kitchen with custom wood cedar cabinets, custom iron work around the lighting fixtures, custom hand carved wooden island, stainless steel appliances, hardwood flooring throughout, and the list goes on! Moving into the large Primary Bedroom with hardwoods, walk-in closet, and in the custom tiled Primary Bath you'll find a large soaking tub for ultimate relaxation! The generous bedrooms offer plenty of space, also boasting a main level laundry area (score!). Decompress on your Red Wood front porch and take in the peaceful bliss of Star Tannery, VA! Outside you will find an extravagant workshop with custom built wooden doors and hand crafted iron murals, this worship is truly every mans DREAM! This showstopper won't last!
Location
State VA
County Shenandoah
Zoning .
Rooms
Other Rooms Living Room, Primary Bedroom, Bedroom 2, Bedroom 3, Kitchen, Bathroom 2, Primary Bathroom
Basement Full, Unfinished, Walkout Level
Main Level Bedrooms 3
Interior
Interior Features Ceiling Fan(s), Combination Kitchen/Dining, Entry Level Bedroom, Family Room Off Kitchen, Floor Plan - Open, Kitchen - Eat-In, Primary Bath(s), Tub Shower
Hot Water Electric
Heating Heat Pump(s)
Cooling Heat Pump(s)
Flooring Wood
Equipment Dishwasher, Dryer, Exhaust Fan, Oven/Range - Electric, Refrigerator, Stainless Steel Appliances, Washer
Appliance Dishwasher, Dryer, Exhaust Fan, Oven/Range - Electric, Refrigerator, Stainless Steel Appliances, Washer
Heat Source Electric
Laundry Main Floor
Exterior
Exterior Feature Deck(s), Porch(es)
Water Access N
View Mountain, Trees/Woods
Street Surface Gravel
Accessibility None
Porch Deck(s), Porch(es)
Garage N
Building
Lot Description Front Yard, Landscaping, Partly Wooded, Rear Yard, Secluded
Story 1
Sewer On Site Septic
Water Well
Architectural Style Log Home
Level or Stories 1
Additional Building Above Grade, Below Grade
Structure Type Wood Ceilings
New Construction N
Schools
School District Shenandoah County Public Schools
Others
Senior Community No
Tax ID 008 03 015
Ownership Fee Simple
SqFt Source Assessor
Acceptable Financing Cash, Conventional, FHA, USDA, VA
Listing Terms Cash, Conventional, FHA, USDA, VA
Financing Cash,Conventional,FHA,USDA,VA
Special Listing Condition Standard
Read Less
Want to know what your home might be worth? Contact us for a FREE valuation!

Our team is ready to help you sell your home for the highest possible price ASAP

Bought with Byung H Soh • S & S Realty & Investment, LLC




