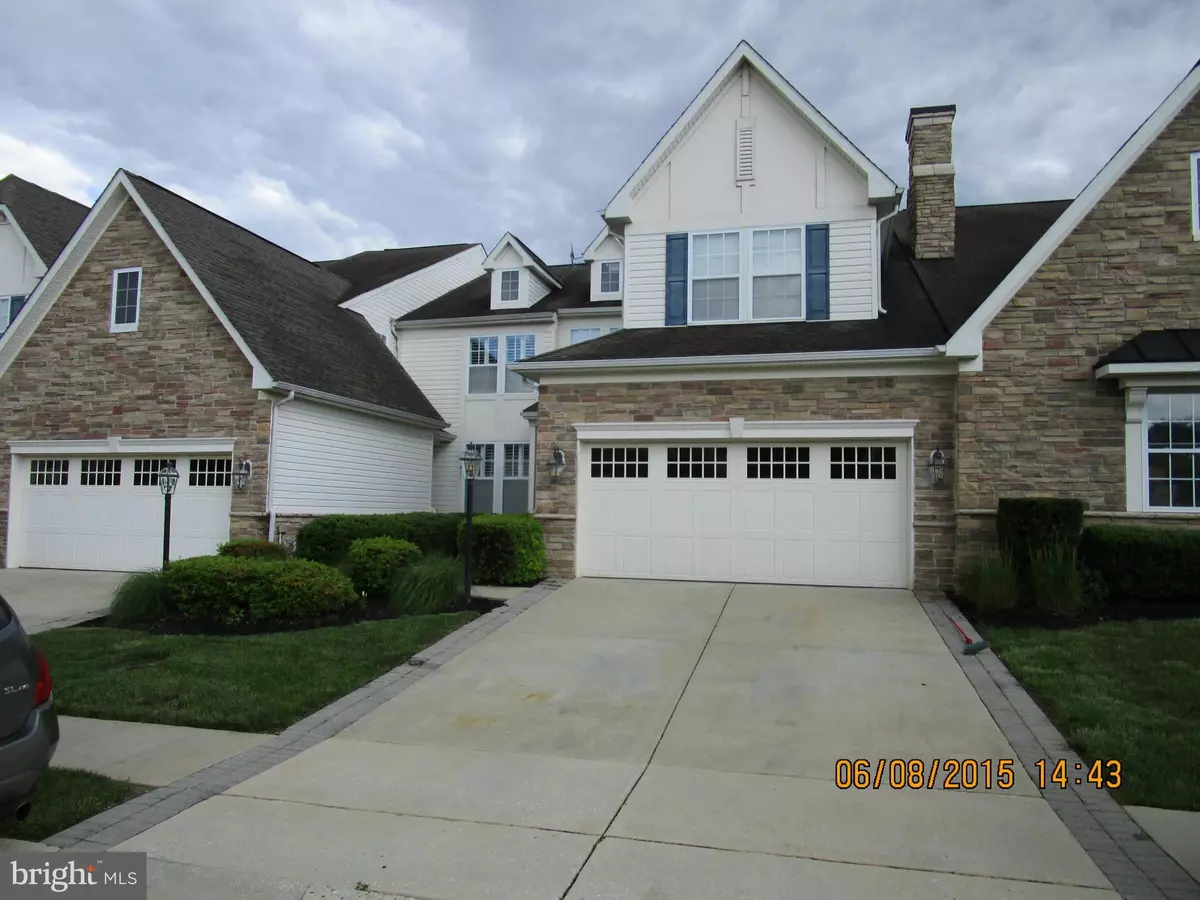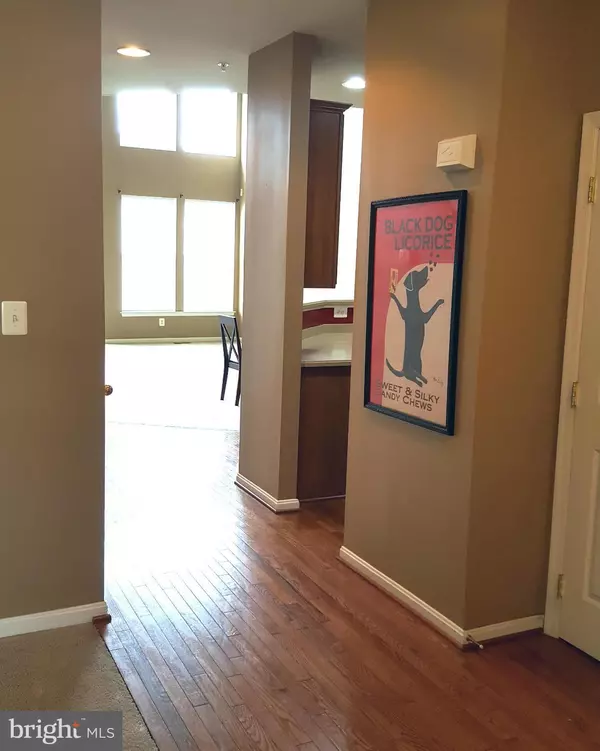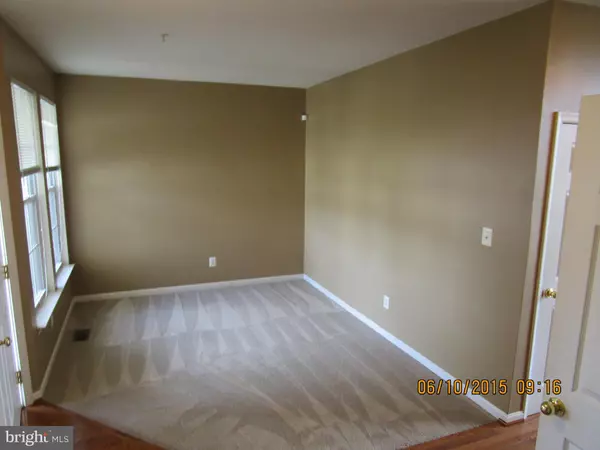$255,000
$261,000
2.3%For more information regarding the value of a property, please contact us for a free consultation.
419 AZRA CT Havre De Grace, MD 21078
4 Beds
4 Baths
3,360 Sqft Lot
Key Details
Sold Price $255,000
Property Type Townhouse
Sub Type Interior Row/Townhouse
Listing Status Sold
Purchase Type For Sale
Subdivision Bulle Rock
MLS Listing ID 1001693505
Sold Date 02/10/17
Style Traditional
Bedrooms 4
Full Baths 3
Half Baths 1
HOA Fees $333/mo
HOA Y/N Y
Originating Board MRIS
Year Built 2006
Annual Tax Amount $4,103
Tax Year 2015
Lot Size 3,360 Sqft
Acres 0.08
Property Description
New Price! On this lovely, large 4 bedroom, 3 1/2 bath home. Open floor plan w/large great room, separate dining room & 1st floor master bedroom with en suite. Spacious bedrooms on 2nd story with 2nd family room. Walk out basement w/lots of space for rooms, partially studded w/rough in for bath. Conveniently located near golf course & club house & I95. Seller will consider all reasonable offers.
Location
State MD
County Harford
Zoning R2
Rooms
Other Rooms Living Room, Dining Room, Primary Bedroom, Bedroom 2, Bedroom 3, Kitchen, Foyer, Bedroom 1, Laundry, Loft
Basement Outside Entrance, Sump Pump, Connecting Stairway, Full, Rough Bath Plumb, Space For Rooms, Unfinished, Walkout Stairs, Windows
Main Level Bedrooms 1
Interior
Interior Features Breakfast Area, Kitchen - Galley, Combination Dining/Living, Dining Area, Primary Bath(s), Entry Level Bedroom, Upgraded Countertops, Window Treatments, Curved Staircase, Wood Floors, Floor Plan - Open
Hot Water Natural Gas
Heating Energy Star Heating System
Cooling Central A/C
Equipment Washer/Dryer Hookups Only, Cooktop, Dishwasher, Disposal, Dryer, Microwave, Refrigerator, Washer
Fireplace N
Window Features ENERGY STAR Qualified
Appliance Washer/Dryer Hookups Only, Cooktop, Dishwasher, Disposal, Dryer, Microwave, Refrigerator, Washer
Heat Source Natural Gas
Exterior
Exterior Feature Porch(es)
Parking Features Garage Door Opener, Garage - Front Entry
Garage Spaces 2.0
Community Features Covenants
Amenities Available Bar/Lounge, Bike Trail, Club House, Common Grounds, Community Center, Exercise Room, Fitness Center, Gated Community, Golf Club, Golf Course, Golf Course Membership Available, Hot tub, Jog/Walk Path, Meeting Room, Party Room, Pool - Indoor, Pool - Outdoor, Recreational Center, Security, Swimming Pool, Tennis Courts, Tot Lots/Playground
Water Access N
Roof Type Shingle
Street Surface Access - Above Grade,Approved,Black Top
Accessibility Level Entry - Main
Porch Porch(es)
Attached Garage 2
Total Parking Spaces 2
Garage Y
Private Pool Y
Building
Lot Description Cul-de-sac
Story 3+
Sewer Public Sewer
Water Public
Architectural Style Traditional
Level or Stories 3+
Structure Type 9'+ Ceilings
New Construction N
Schools
School District Harford County Public Schools
Others
HOA Fee Include Lawn Maintenance,Management,Insurance,Pool(s),Road Maintenance,Snow Removal,Trash,Security Gate
Senior Community No
Tax ID 1306065619
Ownership Fee Simple
Special Listing Condition Standard
Read Less
Want to know what your home might be worth? Contact us for a FREE valuation!

Our team is ready to help you sell your home for the highest possible price ASAP

Bought with Deborah L May • Long & Foster Real Estate, Inc.




