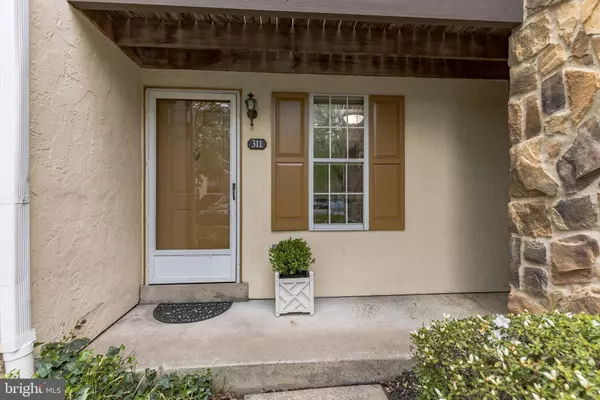$189,000
$190,000
0.5%For more information regarding the value of a property, please contact us for a free consultation.
311 VALLEY STREAM LN Chesterbrook, PA 19087
1 Bed
1 Bath
1,146 SqFt
Key Details
Sold Price $189,000
Property Type Single Family Home
Sub Type Unit/Flat/Apartment
Listing Status Sold
Purchase Type For Sale
Square Footage 1,146 sqft
Price per Sqft $164
Subdivision Chesterbrook
MLS Listing ID PACT534928
Sold Date 06/15/21
Style Colonial,Unit/Flat
Bedrooms 1
Full Baths 1
HOA Fees $180/mo
HOA Y/N Y
Abv Grd Liv Area 1,146
Originating Board BRIGHT
Year Built 1985
Annual Tax Amount $2,733
Tax Year 2020
Lot Size 1,231 Sqft
Acres 0.03
Lot Dimensions 0.00 x 0.00
Property Description
Inviting first floor one-bedroom unit in Valley Stream Village, a community with a Pennsylvania farmhouse inspired look. This unit is situated in a prime location within the community. Private entrance opens to foyer with tile floor. Living room boasts a wood-burning fireplace, crown molding and sliding door to private rear patio. Dining room includes a chandelier and storage closets lining one wall. Eat-in kitchen with an abundance of cabinets and stainless refrigerator and microwave. Spacious bedroom with walk-in closet, crown molding and sliding door to rear patio. Bath with updated vanity and bathtub surround. Features include washer/dryer, water heater (2019) and two exterior storage closets. In the past number of years the HOA has completed a number of capital projects: new mail kiosks, new street lamp posts, parking lot repaving and chimney and painting projects. This location is convenient to Valley Forge Park, Rt. 202, PA Turnpike and Schuylkill Expressway. Valley Stream is the only village in Chesterbrook with one-bedroom units. Schedule your appointment today!
Location
State PA
County Chester
Area Tredyffrin Twp (10343)
Zoning R10
Rooms
Other Rooms Living Room, Dining Room, Kitchen, Bedroom 1
Main Level Bedrooms 1
Interior
Interior Features Carpet, Combination Dining/Living, Crown Moldings, Entry Level Bedroom, Kitchen - Eat-In, Tub Shower, Walk-in Closet(s)
Hot Water Electric
Heating Heat Pump(s)
Cooling Central A/C
Flooring Carpet, Ceramic Tile, Vinyl
Fireplaces Number 1
Fireplaces Type Fireplace - Glass Doors
Equipment Built-In Microwave, Built-In Range, Dishwasher, Disposal, Dryer - Electric, Refrigerator, Washer, Water Heater
Fireplace Y
Appliance Built-In Microwave, Built-In Range, Dishwasher, Disposal, Dryer - Electric, Refrigerator, Washer, Water Heater
Heat Source Electric
Laundry Dryer In Unit, Main Floor, Washer In Unit
Exterior
Exterior Feature Patio(s)
Water Access N
Roof Type Shingle
Accessibility None
Porch Patio(s)
Garage N
Building
Story 1
Unit Features Garden 1 - 4 Floors
Foundation Slab
Sewer Public Sewer
Water Public
Architectural Style Colonial, Unit/Flat
Level or Stories 1
Additional Building Above Grade, Below Grade
Structure Type Dry Wall
New Construction N
Schools
School District Tredyffrin-Easttown
Others
Pets Allowed Y
HOA Fee Include Common Area Maintenance,Lawn Maintenance,Management,Snow Removal,Trash,Water
Senior Community No
Tax ID 43-05 -2140
Ownership Fee Simple
SqFt Source Assessor
Acceptable Financing Cash, Conventional
Listing Terms Cash, Conventional
Financing Cash,Conventional
Special Listing Condition Standard
Pets Allowed Number Limit
Read Less
Want to know what your home might be worth? Contact us for a FREE valuation!

Our team is ready to help you sell your home for the highest possible price ASAP

Bought with Kenneth R Brown • Long & Foster Real Estate, Inc.




