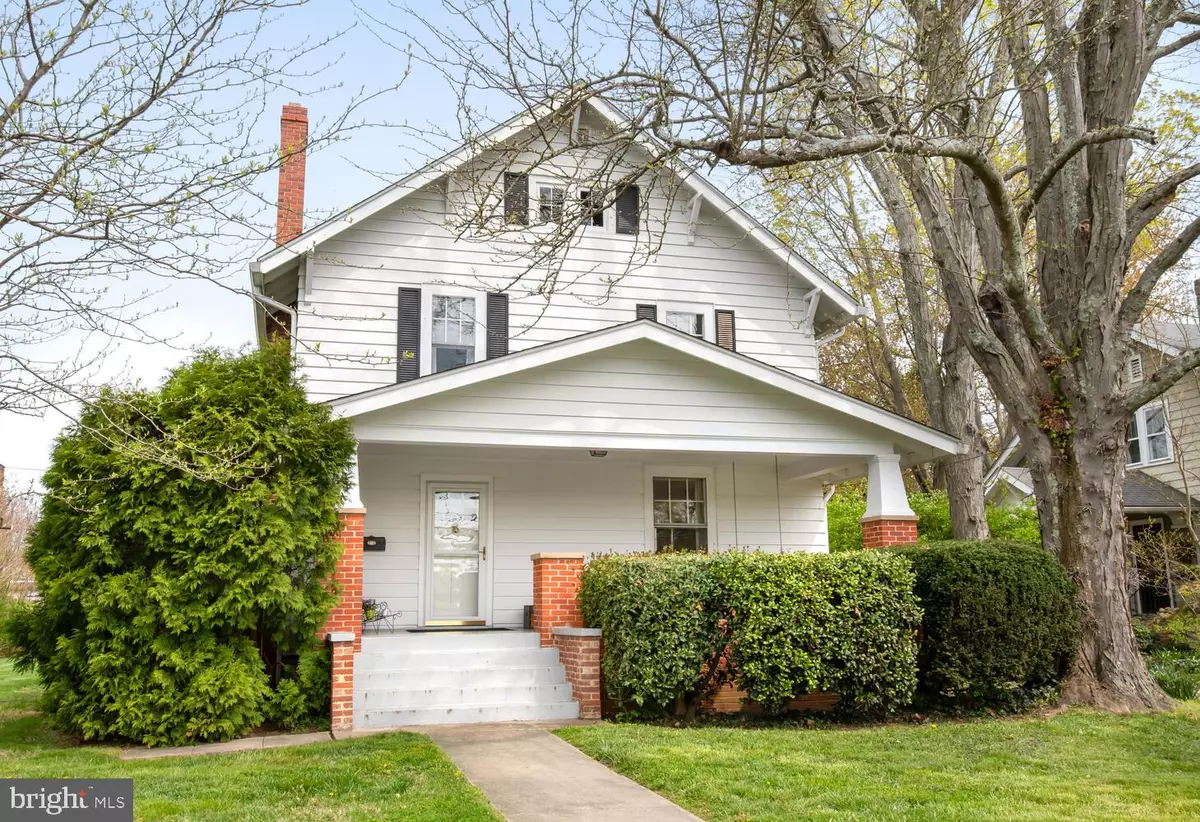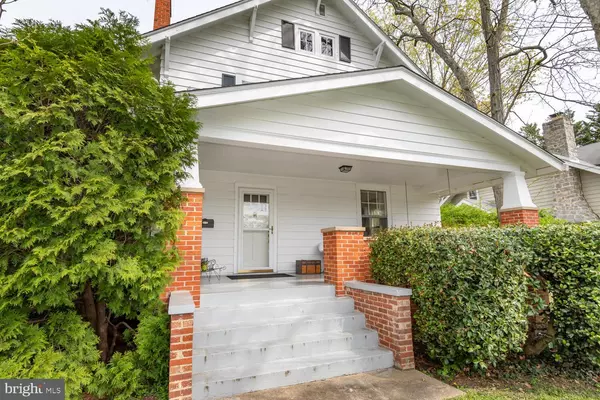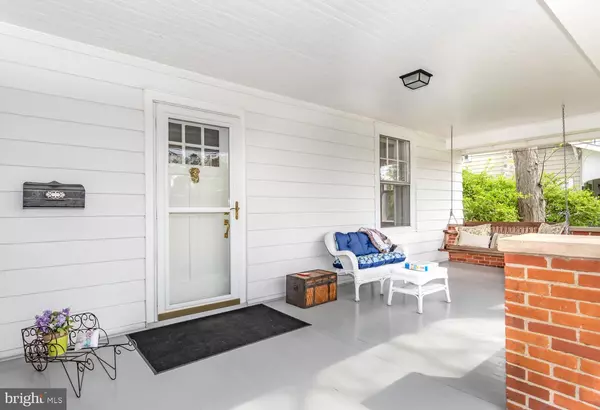$320,000
$310,000
3.2%For more information regarding the value of a property, please contact us for a free consultation.
108 E CAMPUS AVE Chestertown, MD 21620
4 Beds
2 Baths
2,418 SqFt
Key Details
Sold Price $320,000
Property Type Single Family Home
Sub Type Detached
Listing Status Sold
Purchase Type For Sale
Square Footage 2,418 sqft
Price per Sqft $132
Subdivision Byford Heights
MLS Listing ID MDKE117908
Sold Date 06/03/21
Style Colonial,Traditional,Other
Bedrooms 4
Full Baths 1
Half Baths 1
HOA Y/N N
Abv Grd Liv Area 2,418
Originating Board BRIGHT
Year Built 1925
Annual Tax Amount $3,730
Tax Year 2020
Lot Size 0.289 Acres
Acres 0.29
Property Description
If you have always dreamed of a home with a big front porch and character, you truly need to see this lovely American Foursquare (circa 1925) located within Chestertown Historic District, and still within walking distance of downtown. Owned for over 38 years, this much-loved home features a welcoming front porch with a swing, charming built-ins, and a wood-burning fireplace. There is exceptional light throughout the home from the attic to the basement. The roof was replaced in 2018 and a new oil hot water heater (furnace) has been installed. The lot is level and a blank canvas for green fingers. The owners have always parked in front of the home as the street is wide, but there is plenty of room to add a driveway and garage should you wish. The kitchen and main bathroom are a fantastic opportunity to infuse your style as you begin your new chapter in this home.
Location
State MD
County Kent
Zoning R-3
Direction South
Rooms
Other Rooms Living Room, Dining Room, Primary Bedroom, Bedroom 2, Bedroom 3, Bedroom 4, Kitchen, Basement, Bathroom 1, Attic, Half Bath
Basement Daylight, Partial, Interior Access, Outside Entrance, Unfinished
Interior
Interior Features Built-Ins, Formal/Separate Dining Room, Pantry, Carpet, Floor Plan - Traditional, Kitchen - Eat-In, Kitchen - Table Space, Wood Floors
Hot Water Oil
Heating Baseboard - Hot Water
Cooling None
Flooring Wood, Carpet, Vinyl
Fireplaces Number 1
Fireplaces Type Brick
Equipment Microwave, Oven/Range - Electric, Refrigerator, Stove, Washer, Dishwasher
Furnishings No
Fireplace Y
Window Features Double Hung,Screens
Appliance Microwave, Oven/Range - Electric, Refrigerator, Stove, Washer, Dishwasher
Heat Source Oil
Laundry Main Floor
Exterior
Exterior Feature Porch(es)
Utilities Available Electric Available, Water Available
Water Access N
View Street
Roof Type Architectural Shingle
Accessibility None
Porch Porch(es)
Garage N
Building
Lot Description Front Yard, Level, Rear Yard, SideYard(s)
Story 2.5
Sewer Public Sewer
Water Public
Architectural Style Colonial, Traditional, Other
Level or Stories 2.5
Additional Building Above Grade, Below Grade
Structure Type Dry Wall,9'+ Ceilings
New Construction N
Schools
School District Kent County Public Schools
Others
Pets Allowed Y
Senior Community No
Tax ID 1504013697
Ownership Fee Simple
SqFt Source Assessor
Acceptable Financing Cash, Conventional, FHA
Horse Property N
Listing Terms Cash, Conventional, FHA
Financing Cash,Conventional,FHA
Special Listing Condition Standard
Pets Allowed No Pet Restrictions
Read Less
Want to know what your home might be worth? Contact us for a FREE valuation!

Our team is ready to help you sell your home for the highest possible price ASAP

Bought with Retha J Arrabal • Doug Ashley Realtors, LLC




