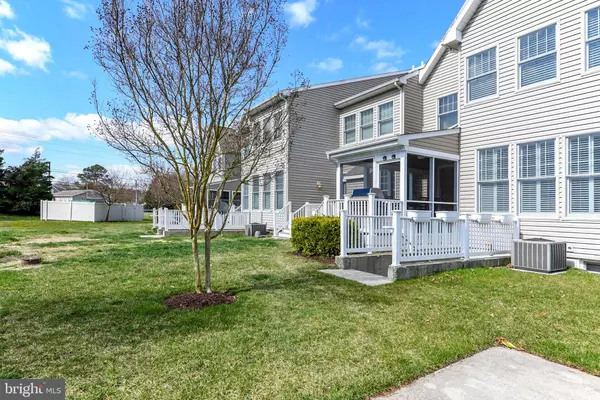$322,000
$309,900
3.9%For more information regarding the value of a property, please contact us for a free consultation.
10091 IRON POINTE DR #601B6 Millsboro, DE 19966
4 Beds
5 Baths
3,306 SqFt
Key Details
Sold Price $322,000
Property Type Condo
Sub Type Condo/Co-op
Listing Status Sold
Purchase Type For Sale
Square Footage 3,306 sqft
Price per Sqft $97
Subdivision Whartons Bluff
MLS Listing ID DESU180468
Sold Date 05/21/21
Style Traditional
Bedrooms 4
Full Baths 4
Half Baths 1
Condo Fees $665/qua
HOA Y/N N
Abv Grd Liv Area 2,246
Originating Board BRIGHT
Year Built 2005
Annual Tax Amount $2,275
Tax Year 2020
Lot Dimensions 0.00 x 0.00
Property Description
This Beautiful End Unit 'Exterior' Maintenance Free Living 'Turn Key Ready' Home is ready for You!! This wonderful Community offers a Boat launch, Gazebo, Pool, and Tot Lot. You can relax & watch the Bald Eagles and other Wildlife from the Community Gazebo while over looking the Indian River - Wow!! This Home boast 2 Primary Suites (1 on the main & 1 upstairs). There are 2 more great size Bedrooms and a full Bath upstairs along with a Loft area with Built in Bookcases. Let's drop down to the Finished Basement 'which speaks for itself' - Full wet bar, Family room and Game Area with a Full bathroom & don't forget about the great storage. Okay, lets go back upstairs to the Main floor... This wonderful Home has a beautiful Open Floor Plan. The Kitchen has fantastic Oak cabinets, Corian & Butcher Block Countertops & Tile Backsplash... Just off this fantastic kitchen is the screened in porch for all of your Outdoor Dining Fun. Time to go back inside... the light & bright Living room has a gas Fireplace with a perfect spot for the TV above. Lets not forget about the open casual Dining Room for your entertaining ease! Lastly, the entire first floor has beautiful plantation shutters. The Condo Association takes care of the: Roof, Siding, Gutter Cleaning, Power Washing and Yard Maintenance... How easy is it to call this your second Home or Full time Living Home - Either way, you have more time for Fun or just simply for Relaxing!! Whew... Are you ready to come see this Amazing Home yet?? Hurray, you don't want to miss out!
Location
State DE
County Sussex
Area Dagsboro Hundred (31005)
Zoning 2005 97
Rooms
Other Rooms Living Room, Primary Bedroom, Bedroom 3, Bedroom 4, Kitchen, Family Room, Laundry, Loft, Recreation Room, Storage Room, Bathroom 3, Primary Bathroom, Full Bath, Screened Porch
Basement Partially Finished, Rear Entrance, Walkout Stairs, Heated, Interior Access
Main Level Bedrooms 1
Interior
Interior Features Crown Moldings, Dining Area, Floor Plan - Open, Kitchen - Galley, Kitchen - Table Space, Wood Floors
Hot Water 60+ Gallon Tank
Heating Central, Programmable Thermostat, Forced Air
Cooling Central A/C, Programmable Thermostat
Flooring Ceramic Tile, Carpet, Hardwood, Vinyl
Fireplaces Number 1
Fireplaces Type Fireplace - Glass Doors, Gas/Propane, Mantel(s)
Equipment Built-In Microwave, Dishwasher, Dryer, Oven/Range - Electric, Refrigerator, Washer
Furnishings No
Fireplace Y
Appliance Built-In Microwave, Dishwasher, Dryer, Oven/Range - Electric, Refrigerator, Washer
Heat Source Propane - Leased
Laundry Has Laundry, Main Floor
Exterior
Exterior Feature Porch(es), Screened
Parking Features Garage - Side Entry
Garage Spaces 2.0
Amenities Available Pool - Outdoor, Pier/Dock, Tot Lots/Playground, Water/Lake Privileges, Common Grounds, Jog/Walk Path
Water Access N
Roof Type Shingle
Street Surface Black Top
Accessibility None
Porch Porch(es), Screened
Attached Garage 1
Total Parking Spaces 2
Garage Y
Building
Story 3
Sewer Public Sewer
Water Public
Architectural Style Traditional
Level or Stories 3
Additional Building Above Grade, Below Grade
Structure Type 9'+ Ceilings,Tray Ceilings,Dry Wall
New Construction N
Schools
School District Indian River
Others
HOA Fee Include Lawn Maintenance,Pier/Dock Maintenance,Common Area Maintenance,Pool(s),Ext Bldg Maint,Snow Removal
Senior Community No
Tax ID 133-17.00-16.00-601B6
Ownership Condominium
Acceptable Financing Cash, Conventional
Listing Terms Cash, Conventional
Financing Cash,Conventional
Special Listing Condition Standard
Read Less
Want to know what your home might be worth? Contact us for a FREE valuation!

Our team is ready to help you sell your home for the highest possible price ASAP

Bought with Dylan Lee Barlow • Long & Foster Real Estate, Inc.




