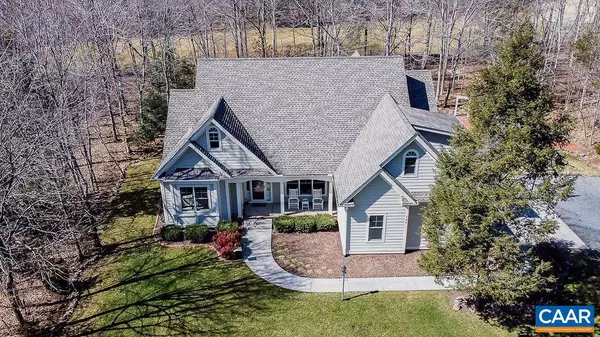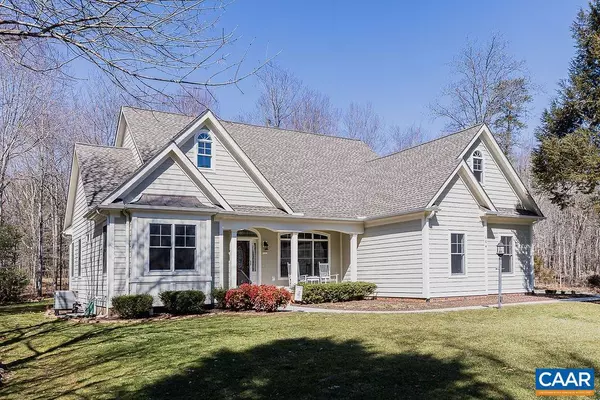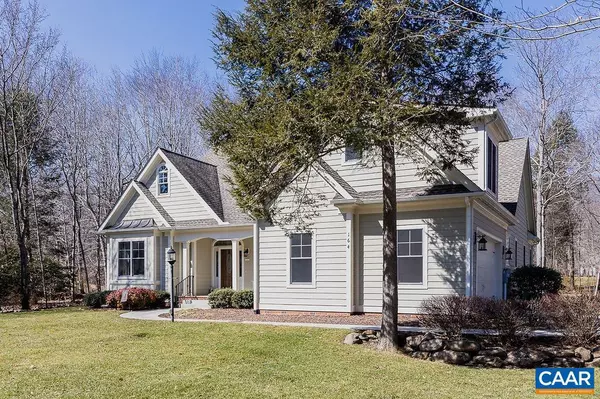$550,000
$549,900
For more information regarding the value of a property, please contact us for a free consultation.
164 MAY APPLE LN LN Nellysford, VA 22958
3 Beds
2 Baths
2,284 SqFt
Key Details
Sold Price $550,000
Property Type Single Family Home
Sub Type Detached
Listing Status Sold
Purchase Type For Sale
Square Footage 2,284 sqft
Price per Sqft $240
Subdivision Unknown
MLS Listing ID 614449
Sold Date 05/12/21
Style Contemporary
Bedrooms 3
Full Baths 2
HOA Fees $151/ann
HOA Y/N Y
Abv Grd Liv Area 2,284
Originating Board CAAR
Year Built 2008
Annual Tax Amount $2,594
Tax Year 2020
Lot Size 0.880 Acres
Acres 0.88
Property Description
This home is epitome of one level living- minimal steps. It is located just off the ladies tee of the 4th hole of Shamokin Golf Course at Stoney Creek. It has a beautiful front lawn and is carefully landscaped. Home has views to 2 sets of mountains. It has a heat pump recently installed in 2018 with backup propane. The crawlspace is fully conditioned with a Sanidry dehumidifier. There is Mitsubishi AC and heat unit in the man cave over the garage. The house also has a tankless hot-water heater for instant hot water. There is a transfer box in the garage with a generator for limited applications. All windows are top of the line, double hung Pella windows. There are Hunter Douglass shades throughout the house. The large screen porch features nail-less composite flooring and there is a paved patio just off the screen porch. There is an 8x12 storage shed for garden equipment and lawn mowers. There is 50ft of protected open space to ensure privacy.,Cherry Cabinets,Granite Counter,Fireplace in Great Room
Location
State VA
County Nelson
Zoning RPC
Rooms
Other Rooms Living Room, Dining Room, Primary Bedroom, Kitchen, Foyer, Breakfast Room, Laundry, Bonus Room, Full Bath, Additional Bedroom
Main Level Bedrooms 3
Interior
Interior Features Walk-in Closet(s), Attic, Breakfast Area, Pantry, Recessed Lighting, Entry Level Bedroom, Primary Bath(s)
Heating Forced Air, Heat Pump(s)
Cooling Central A/C, Heat Pump(s)
Flooring Carpet, Ceramic Tile, Hardwood
Fireplaces Number 1
Fireplaces Type Gas/Propane, Fireplace - Glass Doors
Equipment Dryer, Washer, Dishwasher, Disposal, Oven/Range - Gas, Microwave, Refrigerator
Fireplace Y
Window Features Double Hung,Insulated,Screens
Appliance Dryer, Washer, Dishwasher, Disposal, Oven/Range - Gas, Microwave, Refrigerator
Heat Source Other
Exterior
Exterior Feature Deck(s), Patio(s), Porch(es), Screened
Parking Features Other, Garage - Side Entry
Amenities Available Tot Lots/Playground, Security, Bar/Lounge, Beach, Club House, Dining Rooms, Exercise Room, Golf Club, Guest Suites, Lake, Meeting Room, Newspaper Service, Picnic Area, Swimming Pool, Horse Trails, Sauna, Tennis Courts, Jog/Walk Path
View Mountain, Other, Trees/Woods
Roof Type Architectural Shingle
Accessibility None
Porch Deck(s), Patio(s), Porch(es), Screened
Road Frontage Private
Attached Garage 2
Garage Y
Building
Lot Description Landscaping, Sloping, Partly Wooded, Private, Cul-de-sac
Story 2
Foundation Block, Crawl Space
Sewer Septic Exists
Water Community
Architectural Style Contemporary
Level or Stories 2
Additional Building Above Grade, Below Grade
Structure Type 9'+ Ceilings,Vaulted Ceilings,Cathedral Ceilings
New Construction N
Schools
Elementary Schools Rockfish
Middle Schools Nelson
High Schools Nelson
School District Nelson County Public Schools
Others
HOA Fee Include Pool(s),Reserve Funds,Road Maintenance,Snow Removal
Ownership Other
Security Features Security System,Carbon Monoxide Detector(s),Smoke Detector
Special Listing Condition Standard
Read Less
Want to know what your home might be worth? Contact us for a FREE valuation!

Our team is ready to help you sell your home for the highest possible price ASAP

Bought with MARY KATHERINE KING • LONG & FOSTER - CHARLOTTESVILLE




