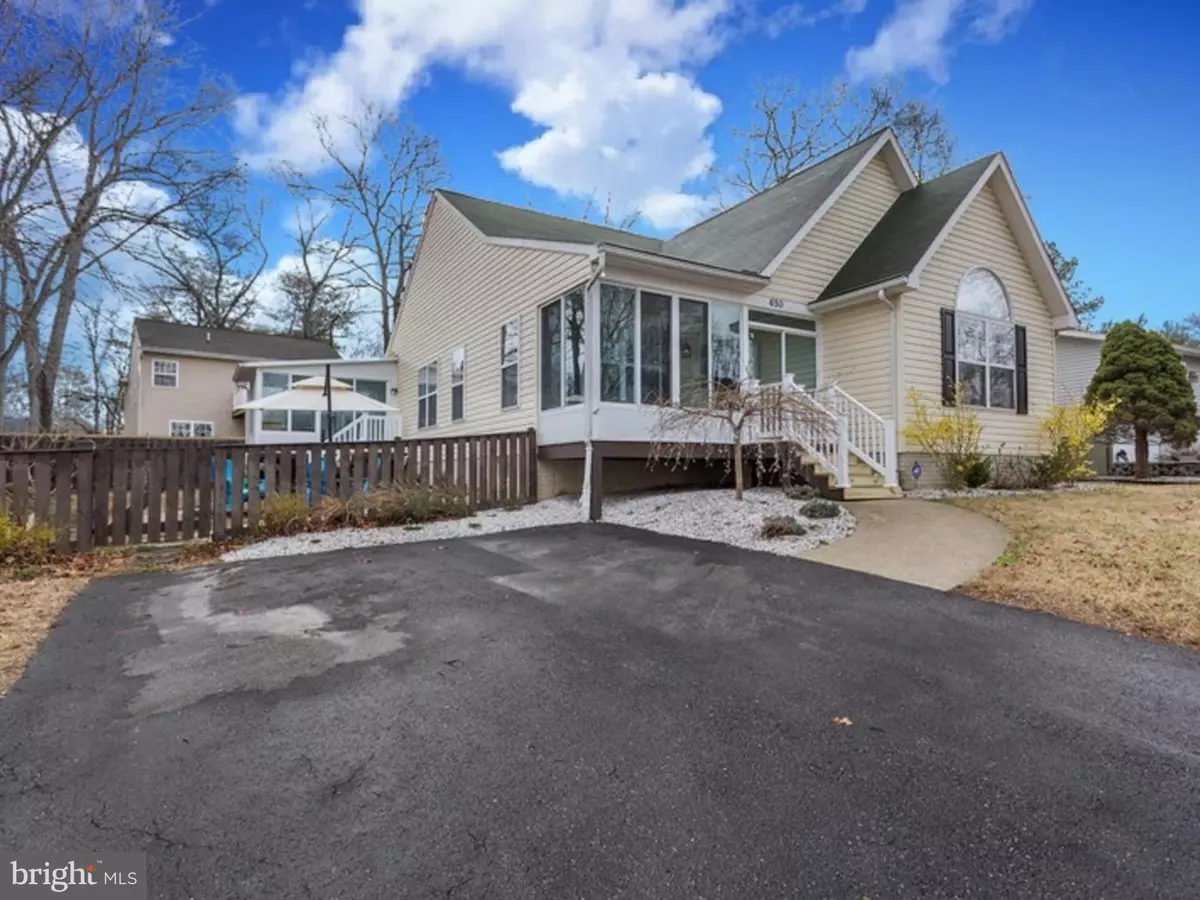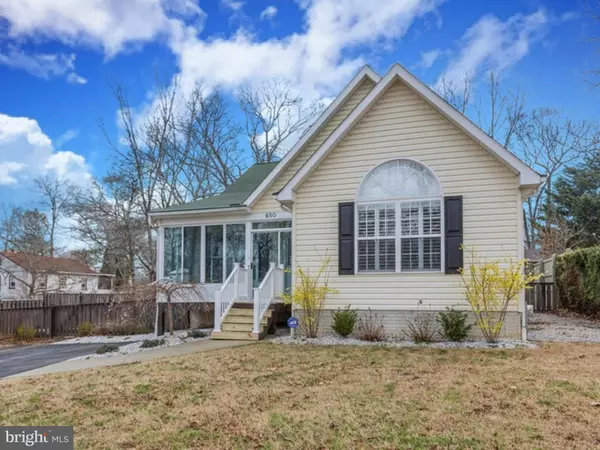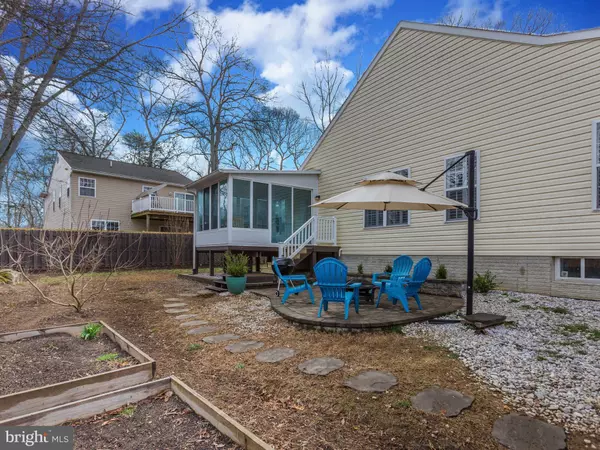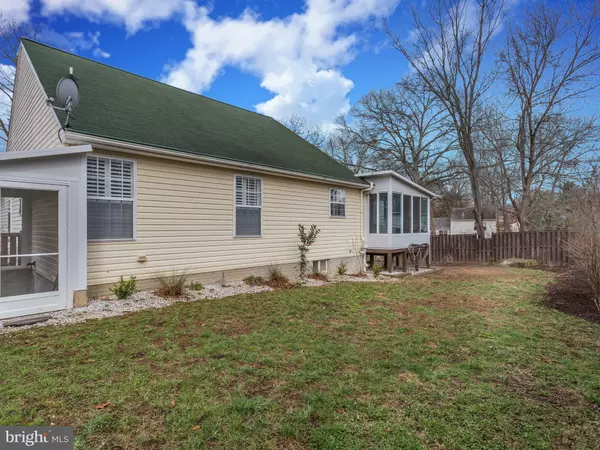$443,100
$439,990
0.7%For more information regarding the value of a property, please contact us for a free consultation.
650 ARLEIGH RD Severna Park, MD 21146
4 Beds
3 Baths
2,698 SqFt
Key Details
Sold Price $443,100
Property Type Single Family Home
Sub Type Detached
Listing Status Sold
Purchase Type For Sale
Square Footage 2,698 sqft
Price per Sqft $164
Subdivision Carrollton Manor
MLS Listing ID 1000292364
Sold Date 05/31/18
Style Ranch/Rambler
Bedrooms 4
Full Baths 3
HOA Y/N N
Abv Grd Liv Area 1,379
Originating Board MRIS
Year Built 2005
Annual Tax Amount $3,695
Tax Year 2017
Lot Size 7,200 Sqft
Acres 0.17
Property Description
Hot New Listing In Water Privileged Community! Fully Updated 2698 SF Home in 2017! Kitchen-Granite, New SS Appliances. All Baths-Updated w/Porcelain Tile Flrs. New 8" Plank Flrs. & Plantation Shutters Throughout Main Level. LED Lighting & Ceiling Fans. Enclosed Front and Side Porches. Lg. Paver Patio, Fenced Yard & Shed. Fully Finished Walk Out Basement w/Full Bath, Recess Lights & New Carpeting.
Location
State MD
County Anne Arundel
Zoning R5
Rooms
Other Rooms Living Room, Dining Room, Primary Bedroom, Bedroom 2, Bedroom 3, Bedroom 4, Kitchen, Game Room, Foyer, Laundry, Other, Utility Room, Bedroom 6
Basement Outside Entrance, Connecting Stairway, Rear Entrance, Sump Pump, Daylight, Partial, Full, Fully Finished, Heated, Improved, Rough Bath Plumb, Walkout Stairs, Windows
Main Level Bedrooms 3
Interior
Interior Features Dining Area, Kitchen - Gourmet, Kitchen - Island, Combination Dining/Living, Primary Bath(s), Entry Level Bedroom, Upgraded Countertops, Window Treatments, Recessed Lighting, Floor Plan - Open
Hot Water Electric
Heating Central, Forced Air, Heat Pump(s), Humidifier, Programmable Thermostat
Cooling Central A/C, Heat Pump(s), Programmable Thermostat
Equipment Washer/Dryer Hookups Only, Dishwasher, Disposal, Dryer, Dryer - Front Loading, ENERGY STAR Clothes Washer, ENERGY STAR Dishwasher, ENERGY STAR Refrigerator, Exhaust Fan, Humidifier, Icemaker, Microwave, Oven - Self Cleaning, Oven/Range - Electric, Washer, Water Dispenser, Water Heater - High-Efficiency
Fireplace N
Window Features Double Pane,Insulated,Screens
Appliance Washer/Dryer Hookups Only, Dishwasher, Disposal, Dryer, Dryer - Front Loading, ENERGY STAR Clothes Washer, ENERGY STAR Dishwasher, ENERGY STAR Refrigerator, Exhaust Fan, Humidifier, Icemaker, Microwave, Oven - Self Cleaning, Oven/Range - Electric, Washer, Water Dispenser, Water Heater - High-Efficiency
Heat Source Electric
Exterior
Exterior Feature Porch(es), Enclosed
Fence Rear
Utilities Available Fiber Optics Available, DSL Available
Amenities Available Beach, Boat Ramp, Boat Dock/Slip, Common Grounds, Picnic Area, Pier/Dock, Water/Lake Privileges
Waterfront Description Boat/Launch Ramp,Private Dock Site,Sandy Beach,Shared
Water Access Y
Water Access Desc Boat - Powered,Canoe/Kayak,Fishing Allowed,Personal Watercraft (PWC),Private Access,Sail,Swimming Allowed,Waterski/Wakeboard
View Garden/Lawn, Scenic Vista
Roof Type Asphalt
Accessibility None
Porch Porch(es), Enclosed
Garage N
Building
Story 2
Sewer Public Sewer
Water Public
Architectural Style Ranch/Rambler
Level or Stories 2
Additional Building Above Grade, Below Grade
Structure Type Dry Wall,Vaulted Ceilings
New Construction N
Schools
School District Anne Arundel County Public Schools
Others
Senior Community No
Tax ID 020317024979100
Ownership Fee Simple
Security Features Security System,Smoke Detector,Main Entrance Lock
Special Listing Condition Standard
Read Less
Want to know what your home might be worth? Contact us for a FREE valuation!

Our team is ready to help you sell your home for the highest possible price ASAP

Bought with Moe Farley • Coldwell Banker Realty




