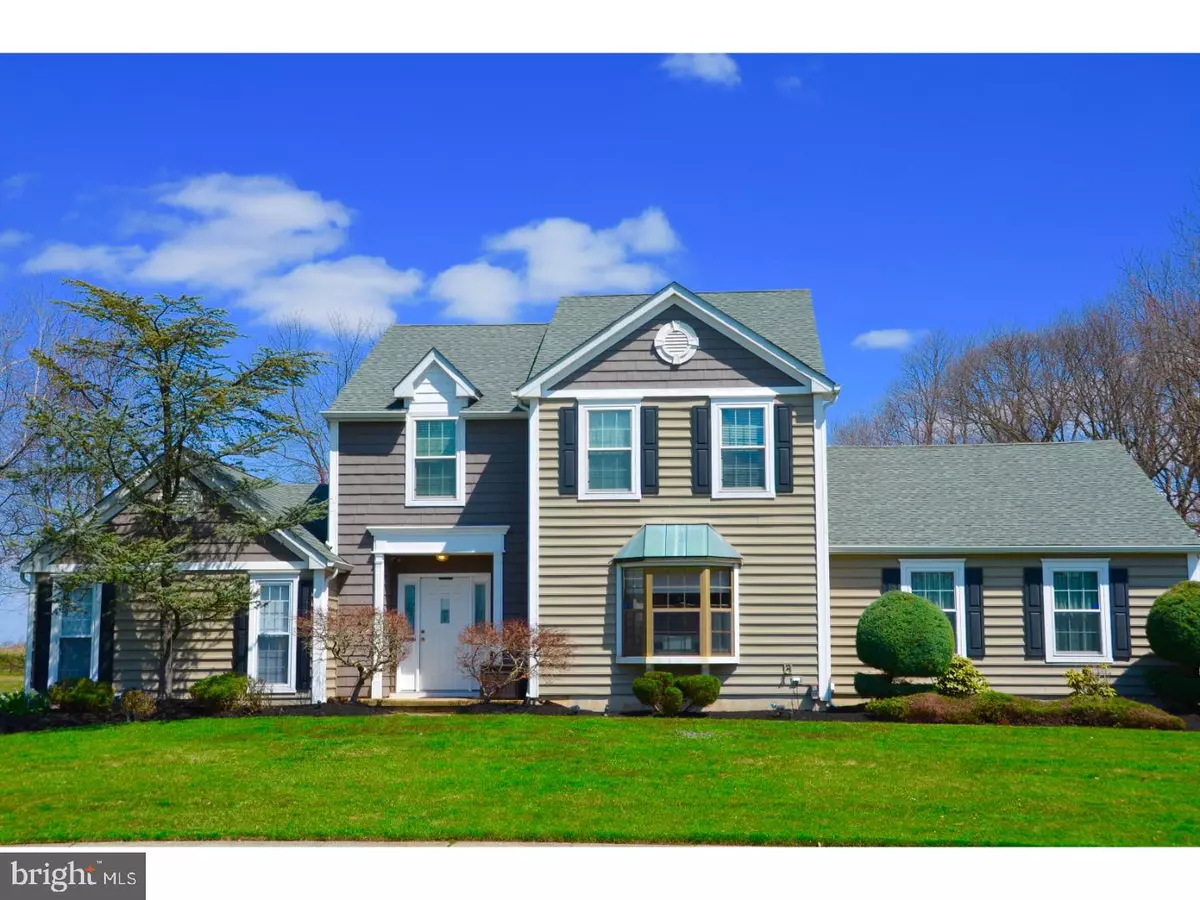$367,500
$379,900
3.3%For more information regarding the value of a property, please contact us for a free consultation.
23 HARDWICKE DR Voorhees, NJ 08043
3 Beds
3 Baths
2,782 SqFt
Key Details
Sold Price $367,500
Property Type Single Family Home
Sub Type Detached
Listing Status Sold
Purchase Type For Sale
Square Footage 2,782 sqft
Price per Sqft $132
Subdivision Staffordshire Farm
MLS Listing ID 1000403124
Sold Date 05/30/18
Style Contemporary
Bedrooms 3
Full Baths 2
Half Baths 1
HOA Y/N N
Abv Grd Liv Area 2,782
Originating Board TREND
Year Built 1986
Annual Tax Amount $12,029
Tax Year 2017
Lot Size 0.500 Acres
Acres 0.5
Lot Dimensions 100X150
Property Description
This beautiful home sits on a prime lot in Staffordshire Farms that backs to open space. You get this beautiful view from the FR, kitchen and 2 of the BRs. It is fresh, clean, and has many updates and is in move-in condition. The large first floor office can easily be used for a 4th BR or a nanny or in-law suite. You will find cathedral ceilings in the LR, FR, office and Master suite. The kitchen features a center island, pantry and lots of cabinet space. It is open to the FR and the DR. The open and large and airy FR features a brick FP and a large Palladium window overlooking the yard and green acres. The main floor also has a separate DR, the laundry with newer model W/D, and the large office. Upstairs you will find the master suite with 2 closets (one is walk-in), full bath with skylight and cathedral ceiling, and a vanity area offering a second sink. There are 2 additional BRs in excellent condition. This well maintained home has young mechanicals. You can't beat this location for convenience, transportation, shopping, and top notch schools. Pool table is negotiable.
Location
State NJ
County Camden
Area Voorhees Twp (20434)
Zoning 100A
Rooms
Other Rooms Living Room, Dining Room, Primary Bedroom, Bedroom 2, Kitchen, Family Room, Bedroom 1, Other, Attic
Interior
Interior Features Primary Bath(s), Kitchen - Island, Butlers Pantry, Skylight(s), Ceiling Fan(s), Attic/House Fan, Sprinkler System, Exposed Beams, Stall Shower, Kitchen - Eat-In
Hot Water Natural Gas
Heating Gas, Forced Air
Cooling Central A/C
Flooring Wood, Fully Carpeted, Tile/Brick
Fireplaces Number 1
Fireplaces Type Brick
Equipment Cooktop, Oven - Wall, Oven - Double, Dishwasher, Refrigerator, Disposal
Fireplace Y
Window Features Bay/Bow,Energy Efficient
Appliance Cooktop, Oven - Wall, Oven - Double, Dishwasher, Refrigerator, Disposal
Heat Source Natural Gas
Laundry Main Floor
Exterior
Exterior Feature Deck(s)
Parking Features Inside Access, Garage Door Opener
Garage Spaces 2.0
Utilities Available Cable TV
Water Access N
Roof Type Pitched
Accessibility None
Porch Deck(s)
Attached Garage 2
Total Parking Spaces 2
Garage Y
Building
Lot Description Level, Open, Rear Yard
Story 2
Foundation Slab
Sewer Public Sewer
Water Public
Architectural Style Contemporary
Level or Stories 2
Additional Building Above Grade
Structure Type Cathedral Ceilings
New Construction N
Schools
Middle Schools Voorhees
School District Voorhees Township Board Of Education
Others
Senior Community No
Tax ID 34-00199 13-00010
Ownership Fee Simple
Security Features Security System
Read Less
Want to know what your home might be worth? Contact us for a FREE valuation!

Our team is ready to help you sell your home for the highest possible price ASAP

Bought with Carmen Del Valle • Weichert Realtors-Medford




