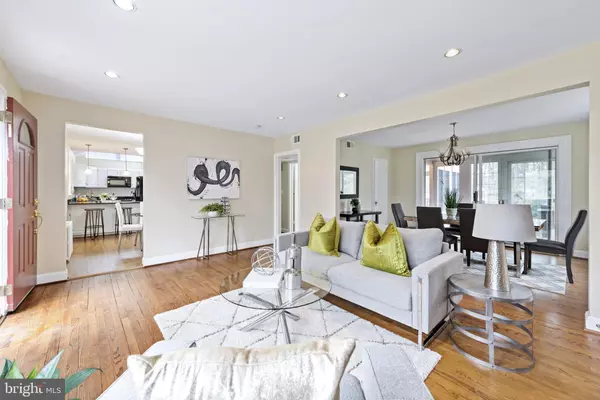$550,000
$515,000
6.8%For more information regarding the value of a property, please contact us for a free consultation.
12608 TWO FARM DR Silver Spring, MD 20904
4 Beds
3 Baths
1,881 SqFt
Key Details
Sold Price $550,000
Property Type Single Family Home
Sub Type Detached
Listing Status Sold
Purchase Type For Sale
Square Footage 1,881 sqft
Price per Sqft $292
Subdivision Meadowood
MLS Listing ID MDMC747796
Sold Date 04/19/21
Style Cape Cod
Bedrooms 4
Full Baths 3
HOA Y/N N
Abv Grd Liv Area 1,431
Originating Board BRIGHT
Year Built 1946
Annual Tax Amount $4,770
Tax Year 2020
Lot Size 0.459 Acres
Acres 0.46
Property Description
Storybook charm abounds in this expanded cape cod. The expansive front and back yard will impress this spring with hundreds of daffodils, tulips, and peonies. Enjoy ample natural light, wood flooring, and fresh paint throughout the interior. The updated kitchen is tres chic with b&w color palette, granite counters, bar seating, and skylights. Cozy up by the wood-burning fireplace in the living room, or soak up the outdoors from multiple decks, an oversized sunroom facing west, or the 4-season room facing north. Get ready for a treat in the master bedroom with its vaulted ceilings, beams, and space for a king bed. The finished basement with full kitchen is perfect for in-law quarters, an au pair suite, or to claim as your own flex space. New roof in 2017 with 50-year warranty. Nestled in the Meadowood community, surrounded by local parks and a stone's throw from the Northwest Branch Trail, this gem won't last long.
Location
State MD
County Montgomery
Zoning R200
Rooms
Other Rooms Living Room, Dining Room, Kitchen, Breakfast Room, Sun/Florida Room, Office, Recreation Room
Basement Fully Finished, Improved, Interior Access, Outside Entrance, Rear Entrance, Walkout Stairs, Windows, Connecting Stairway
Main Level Bedrooms 1
Interior
Interior Features Dining Area, Entry Level Bedroom, Floor Plan - Traditional, Formal/Separate Dining Room, Skylight(s), Upgraded Countertops, Wood Floors
Hot Water Natural Gas
Heating Radiator
Cooling Central A/C
Flooring Hardwood, Ceramic Tile, Carpet
Fireplaces Number 1
Fireplaces Type Mantel(s), Brick, Fireplace - Glass Doors, Wood
Equipment Built-In Microwave, Built-In Range, Dishwasher, Disposal, Refrigerator, Water Heater
Furnishings No
Fireplace Y
Window Features Bay/Bow,Skylights
Appliance Built-In Microwave, Built-In Range, Dishwasher, Disposal, Refrigerator, Water Heater
Heat Source Natural Gas
Exterior
Garage Spaces 3.0
Fence Rear, Wood
Water Access N
Roof Type Shingle
Accessibility None
Total Parking Spaces 3
Garage N
Building
Lot Description Front Yard, Landscaping, Private, Rear Yard, SideYard(s)
Story 2
Sewer Public Sewer
Water Public
Architectural Style Cape Cod
Level or Stories 2
Additional Building Above Grade, Below Grade
New Construction N
Schools
Elementary Schools Jackson Road
Middle Schools White Oak
High Schools Springbrook
School District Montgomery County Public Schools
Others
Senior Community No
Tax ID 160500293577
Ownership Fee Simple
SqFt Source Assessor
Horse Property N
Special Listing Condition Standard
Read Less
Want to know what your home might be worth? Contact us for a FREE valuation!

Our team is ready to help you sell your home for the highest possible price ASAP

Bought with Jose S Navarro • RLAH @properties





