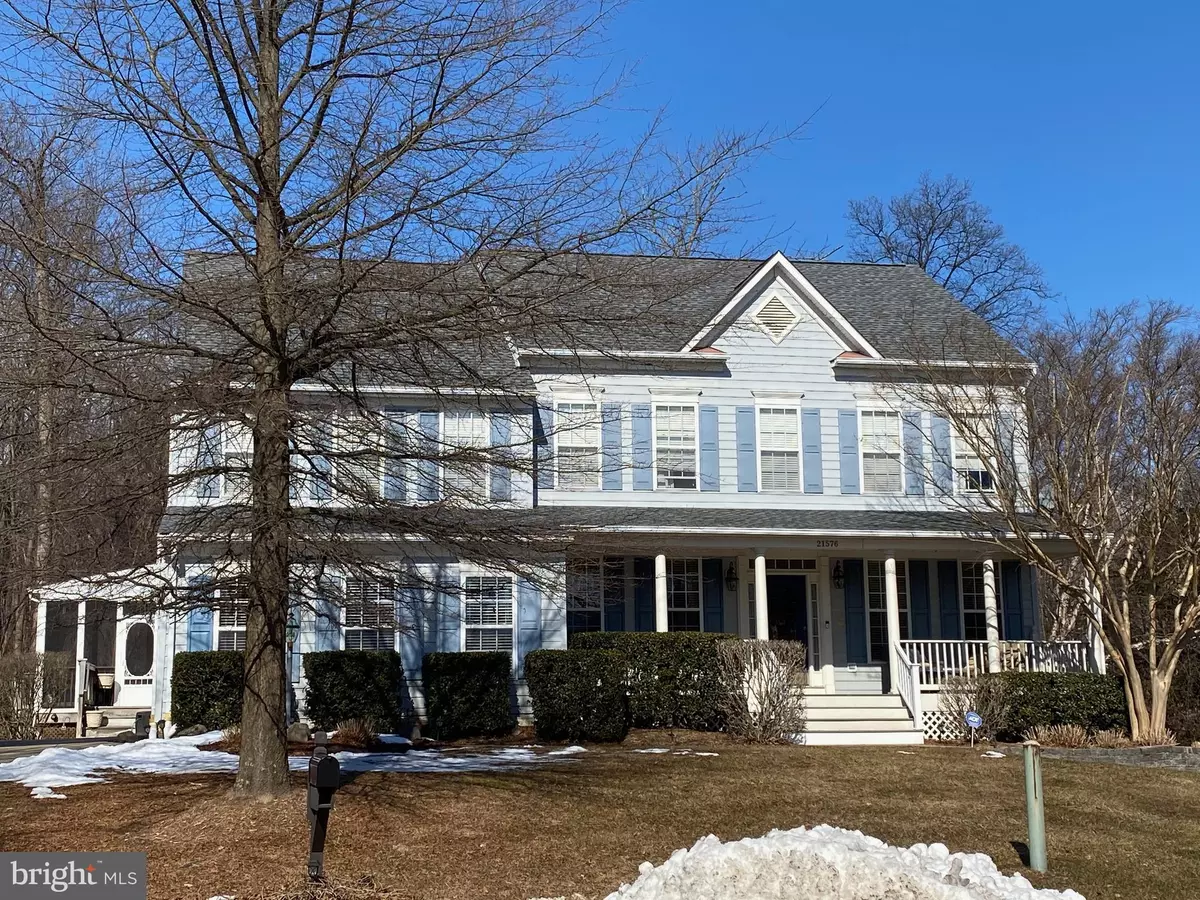$935,000
$945,000
1.1%For more information regarding the value of a property, please contact us for a free consultation.
21576 GLEBE VIEW DR Broadlands, VA 20148
6 Beds
5 Baths
5,381 SqFt
Key Details
Sold Price $935,000
Property Type Single Family Home
Sub Type Detached
Listing Status Sold
Purchase Type For Sale
Square Footage 5,381 sqft
Price per Sqft $173
Subdivision Broadlands
MLS Listing ID VALO430888
Sold Date 04/19/21
Style Colonial
Bedrooms 6
Full Baths 4
Half Baths 1
HOA Fees $84/mo
HOA Y/N Y
Abv Grd Liv Area 3,728
Originating Board BRIGHT
Year Built 2000
Annual Tax Amount $8,105
Tax Year 2021
Lot Size 0.570 Acres
Acres 0.57
Property Description
RARE FIND: 5 bedroom, 4.5 bathroom SFH on cul-de-sac. 0.57 acre lot backing to conservancy. 3 car garage, side loading. Welcome to the perfect home to spread out in. The upper level of this house features 4 bedrooms and 3 bathrooms. The primary suite has a seating area, an en-suite bathroom and walk-in closet. In the en-suite bathroom you will find separate vanities, a soaker tub and shower stall. The prince/princess suite also has an e-suite bathroom. Bedroom 3 & 4 share the hall bath. On the main level you will find the wood staircase with front and back access. The formal living & dining is perfect for small gatherings away from the family room area. The office has beautiful built in shelving. The family room features a 2 story stone fireplace. The screened in deck is off of the sunroom and kitchen. You will find the heart of the home in the kitchen with its large island, perfect for gathering. Lastly there is a laundry room and 3 car garage with kitchen access via a mud room. The basement of this property is fully finished with walk-out access to the back yard. There is a full bath in the basement as well as multiple flex areas. Major systems replaced in the past 5 years: HVAC, roof, water heater. Showing is by appointment only. Seller needs rent back.
Location
State VA
County Loudoun
Zoning 04
Rooms
Other Rooms Living Room, Dining Room, Primary Bedroom, Bedroom 2, Bedroom 3, Bedroom 4, Bedroom 5, Kitchen, Game Room, Family Room, Den, Foyer, Sun/Florida Room, Exercise Room, Laundry, Mud Room, Office, Recreation Room, Storage Room, Bathroom 2, Bathroom 3, Primary Bathroom, Full Bath, Half Bath, Screened Porch
Basement Full
Interior
Interior Features Crown Moldings, Family Room Off Kitchen, Floor Plan - Traditional, Formal/Separate Dining Room, Kitchen - Island, Recessed Lighting, Stall Shower, Store/Office, Tub Shower, Walk-in Closet(s), Window Treatments
Hot Water Natural Gas
Heating Central, Forced Air
Cooling Central A/C
Flooring Carpet, Hardwood, Ceramic Tile
Fireplaces Number 1
Equipment Built-In Microwave, Cooktop, Dishwasher, Disposal, Dryer, Oven - Wall, Refrigerator, Washer, Water Heater
Fireplace Y
Appliance Built-In Microwave, Cooktop, Dishwasher, Disposal, Dryer, Oven - Wall, Refrigerator, Washer, Water Heater
Heat Source Natural Gas
Exterior
Parking Features Garage - Side Entry, Inside Access
Garage Spaces 3.0
Water Access N
Accessibility None
Attached Garage 3
Total Parking Spaces 3
Garage Y
Building
Story 3
Sewer Public Sewer
Water Public
Architectural Style Colonial
Level or Stories 3
Additional Building Above Grade, Below Grade
New Construction N
Schools
Elementary Schools Mill Run
Middle Schools Eagle Ridge
High Schools Briar Woods
School District Loudoun County Public Schools
Others
Senior Community No
Tax ID 155182010000
Ownership Fee Simple
SqFt Source Assessor
Special Listing Condition Standard
Read Less
Want to know what your home might be worth? Contact us for a FREE valuation!

Our team is ready to help you sell your home for the highest possible price ASAP

Bought with Dean P Yeonas • Yeonas & Shafran Real Estate, LLC
