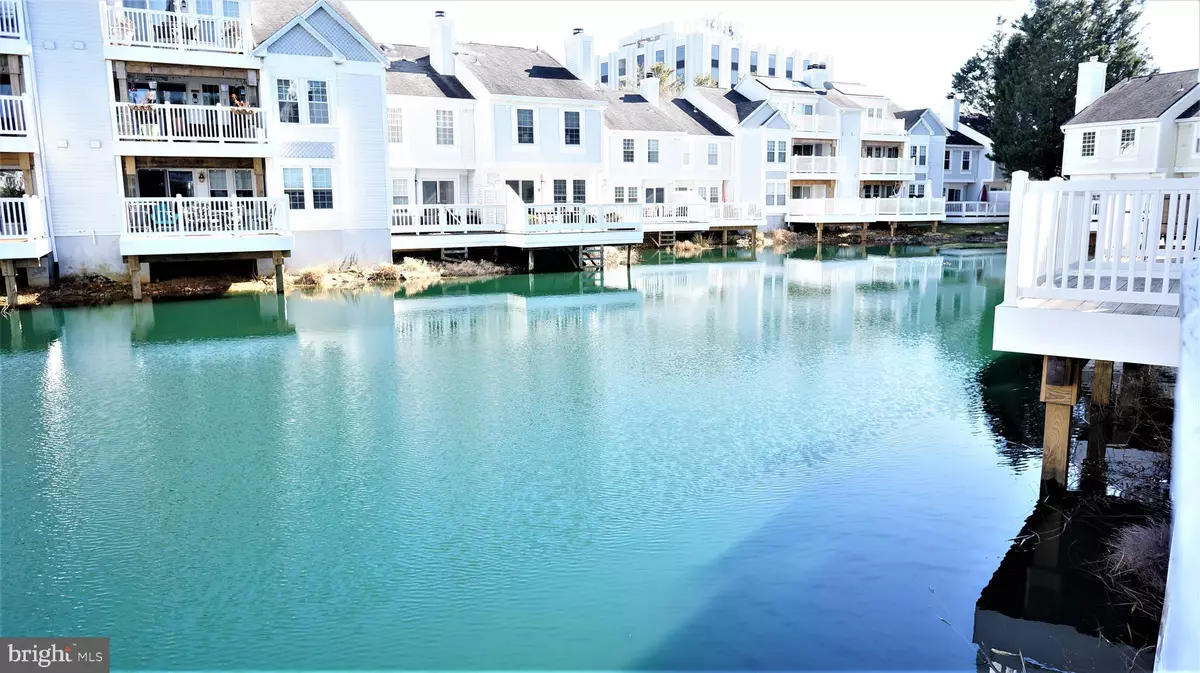$470,000
$450,000
4.4%For more information regarding the value of a property, please contact us for a free consultation.
3303 LAKESIDE VIEW DR #2-2 Falls Church, VA 22041
2 Beds
3 Baths
1,380 SqFt
Key Details
Sold Price $470,000
Property Type Condo
Sub Type Condo/Co-op
Listing Status Sold
Purchase Type For Sale
Square Footage 1,380 sqft
Price per Sqft $340
Subdivision Waters Edge
MLS Listing ID VAFX1184448
Sold Date 04/15/21
Style Contemporary
Bedrooms 2
Full Baths 2
Half Baths 1
Condo Fees $595/mo
HOA Y/N N
Abv Grd Liv Area 1,380
Originating Board BRIGHT
Year Built 1985
Annual Tax Amount $4,606
Tax Year 2021
Property Description
This is TRULY an OASIS PARADISE with the convenience of regular city life around the corner * Spectacular Year Round Waterfront Views * Rarely Available 3 Level Unit * Upgraded 2 bedroom 2.5 bath with large LOFT overlooking Primary Bedroom with Vaulted Ceilings * Feels very POSH and Exclusive * Clean & Bright * Gourmet Kitchen has Granite Counters, Oversize Stainless Sink & Faucet, Stainless Appliances, Custom Backsplash & 24x12 Ceramic Tile Flooring, Recessed Lighting, and Kitchen Custom Cabinets * Floor to Ceiling Stone surrounds the Wood Burning Fireplace in the Family Rm * Beautiful Bamboo Hardwood Floors installed in 2010 * Large Deck off Family Room for entertaining or having your morning coffee * Did I mention the whole house water filter system & New Windows * Great Waters Edge Community has swimming pool, tennis courts, and trails * Awesome location close to Seven Corners & Bailey's Crossroads shops and restaurants *
Location
State VA
County Fairfax
Zoning 212
Rooms
Other Rooms Dining Room, Primary Bedroom, Bedroom 2, Kitchen, Family Room, Loft, Bathroom 1, Bathroom 2, Half Bath
Interior
Interior Features Built-Ins, Ceiling Fan(s), Family Room Off Kitchen, Floor Plan - Open, Kitchen - Gourmet, Stall Shower, Upgraded Countertops
Hot Water Electric
Heating Heat Pump(s)
Cooling Central A/C, Heat Pump(s)
Fireplaces Number 1
Equipment Built-In Microwave, Dishwasher, Disposal, Dryer, Exhaust Fan, Icemaker, Microwave, Oven/Range - Electric, Stainless Steel Appliances, Stove, Washer, Water Heater
Window Features Double Pane,Screens
Appliance Built-In Microwave, Dishwasher, Disposal, Dryer, Exhaust Fan, Icemaker, Microwave, Oven/Range - Electric, Stainless Steel Appliances, Stove, Washer, Water Heater
Heat Source Electric
Exterior
Garage Spaces 1.0
Parking On Site 1
Utilities Available Cable TV, Electric Available, Multiple Phone Lines
Amenities Available Common Grounds, Jog/Walk Path, Pool - Outdoor, Tennis Courts, Tot Lots/Playground, Water/Lake Privileges
Water Access Y
View Pond, Water
Accessibility None
Total Parking Spaces 1
Garage N
Building
Lot Description Pond
Story 3
Sewer Public Sewer
Water Public
Architectural Style Contemporary
Level or Stories 3
Additional Building Above Grade, Below Grade
New Construction N
Schools
School District Fairfax County Public Schools
Others
HOA Fee Include Pool(s),Reserve Funds,Snow Removal,Trash,Water
Senior Community No
Tax ID 0612 40020002
Ownership Condominium
Special Listing Condition Standard
Read Less
Want to know what your home might be worth? Contact us for a FREE valuation!

Our team is ready to help you sell your home for the highest possible price ASAP

Bought with Denise L Ferrari • Long & Foster Real Estate, Inc.




