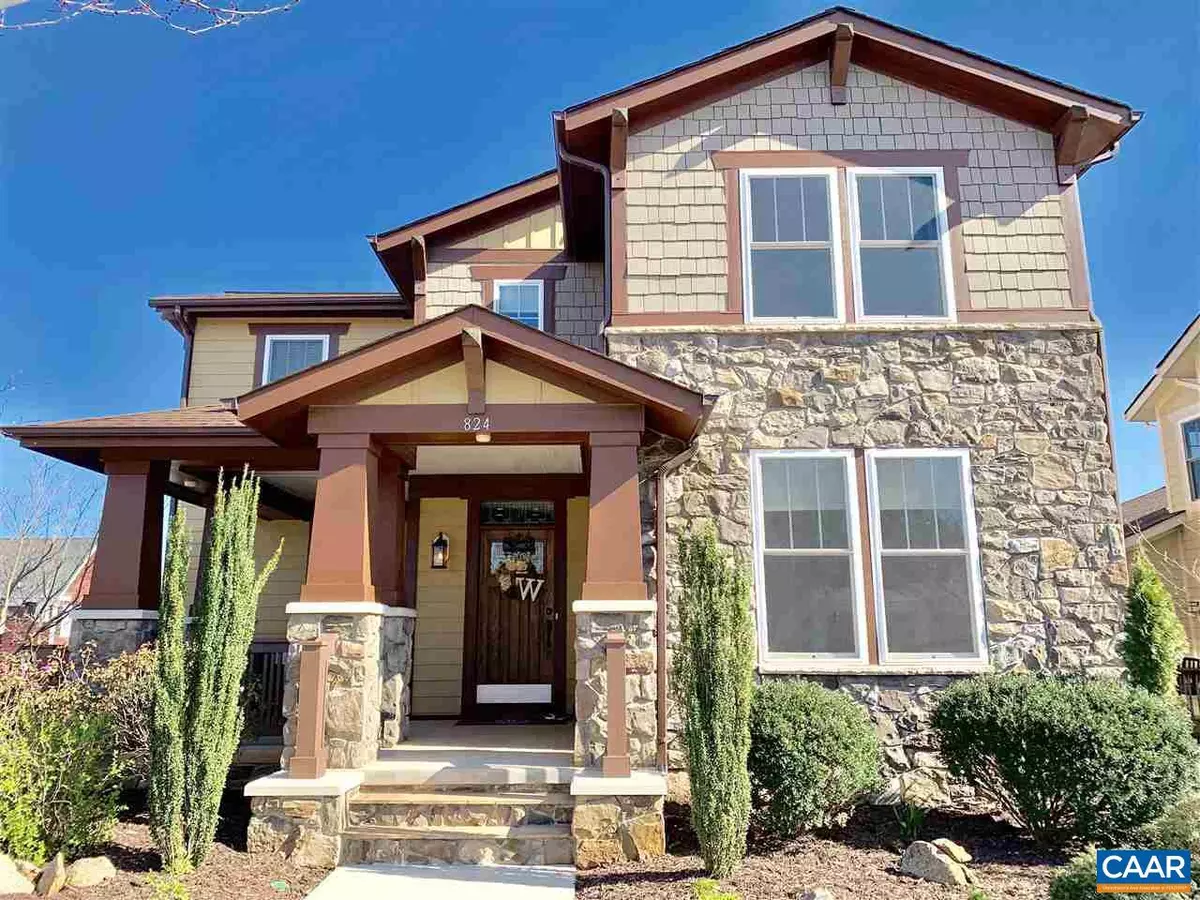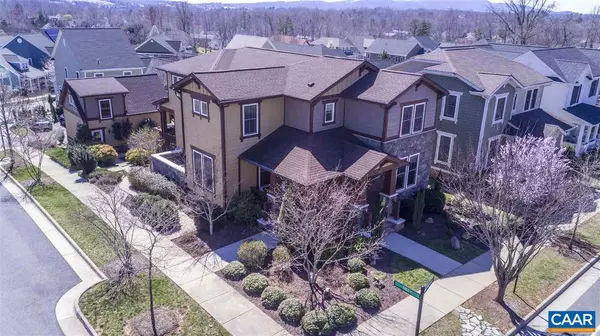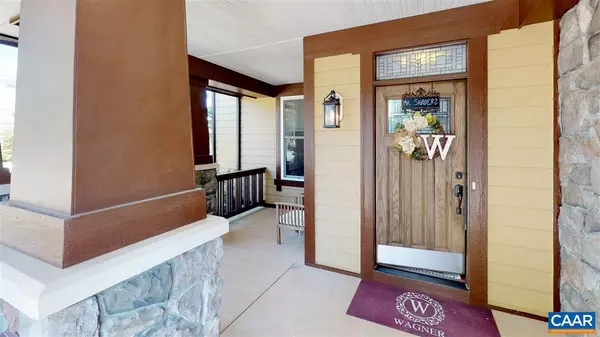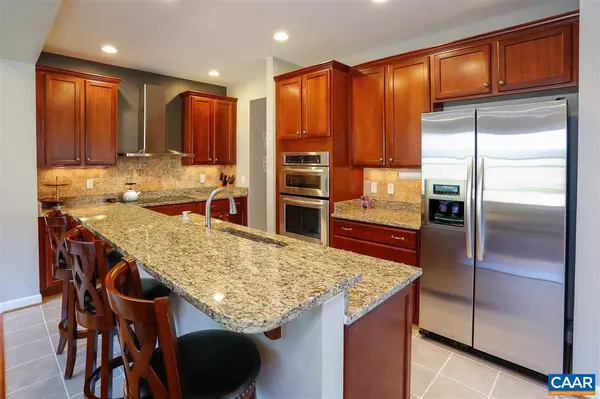$599,900
$599,900
For more information regarding the value of a property, please contact us for a free consultation.
824 BELVEDERE BLVD Charlottesville, VA 22901
5 Beds
6 Baths
3,761 SqFt
Key Details
Sold Price $599,900
Property Type Single Family Home
Sub Type Detached
Listing Status Sold
Purchase Type For Sale
Square Footage 3,761 sqft
Price per Sqft $159
Subdivision None Available
MLS Listing ID 587959
Sold Date 07/11/19
Style Dwelling w/Separate Living Area,Craftsman
Bedrooms 5
Full Baths 5
Half Baths 1
Condo Fees $150
HOA Fees $120/mo
HOA Y/N Y
Abv Grd Liv Area 2,761
Originating Board CAAR
Year Built 2009
Annual Tax Amount $4,344
Tax Year 2018
Lot Size 6,534 Sqft
Acres 0.15
Property Description
NOW PRICED BELOW MARKET VALUE! Looking in the 450-550 range? This LUXURY HOME is equally affordable w/ passive RENTAL INCOME from carriage house above 2 car garage. Fit for even the most selective buyers! Buy what you LOVE & SMART: Look beyond PRICE & assess VALUE! Satisfy all your heart?s desires! Located on elevated large corner lot w/ STUNNING MOUNTAIN VIEWS in sought after BELVEDERE NEIGHBORHOOD convenient to Downtown UVA Rt. 29 & Pantops. EARTHCRAFT CARTIFIED w/ large FINISHED BASEMENT & lots of STORAGE, 2 Master Suites, gourmet kitchen w/ breakfast nook, formal dining room, office, playroom, 9ft ceilings w/ beautiful hardwood & natural light throughout! Professionally landscaped w/ stone courtyard, side terrace, porch, deck & fountain,Cherry Cabinets,Granite Counter
Location
State VA
County Albemarle
Zoning R-1
Rooms
Basement Fully Finished
Interior
Interior Features 2nd Kitchen, Walk-in Closet(s), Breakfast Area, Kitchen - Eat-In, Kitchen - Island, Pantry, Recessed Lighting
Heating Central, Forced Air
Cooling Central A/C
Flooring Carpet, Hardwood, Tile/Brick
Equipment Dryer, Washer, Dishwasher, Disposal, Energy Efficient Appliances, Microwave, Refrigerator, Oven - Wall
Fireplace N
Window Features Double Hung,Screens
Appliance Dryer, Washer, Dishwasher, Disposal, Energy Efficient Appliances, Microwave, Refrigerator, Oven - Wall
Heat Source Natural Gas
Exterior
Exterior Feature Patio(s), Porch(es)
View Mountain, Other, Garden/Lawn
Roof Type Composite
Accessibility None
Porch Patio(s), Porch(es)
Garage Y
Building
Lot Description Landscaping, Sloping
Story 3
Foundation Concrete Perimeter
Sewer Public Sewer
Water Public
Architectural Style Dwelling w/Separate Living Area, Craftsman
Level or Stories 3
Additional Building Above Grade, Below Grade
Structure Type 9'+ Ceilings
New Construction N
Schools
Elementary Schools Agnor-Hurt
Middle Schools Burley
High Schools Albemarle
School District Albemarle County Public Schools
Others
Ownership Other
Security Features Smoke Detector
Special Listing Condition Standard
Read Less
Want to know what your home might be worth? Contact us for a FREE valuation!

Our team is ready to help you sell your home for the highest possible price ASAP

Bought with MARY NEWTON • KELLER WILLIAMS ALLIANCE - CHARLOTTESVILLE




