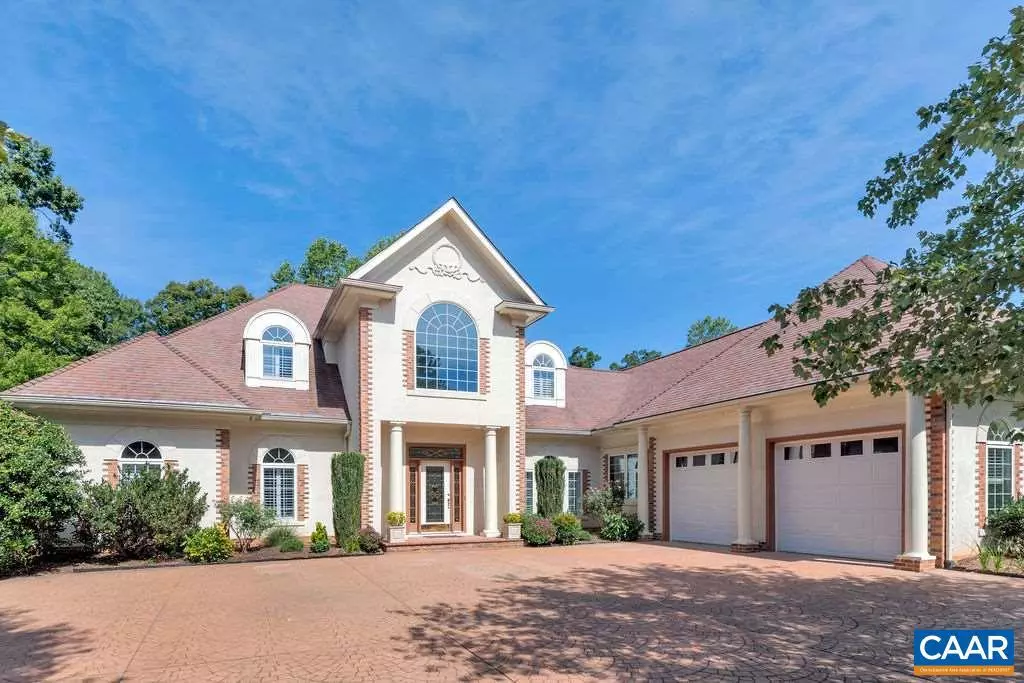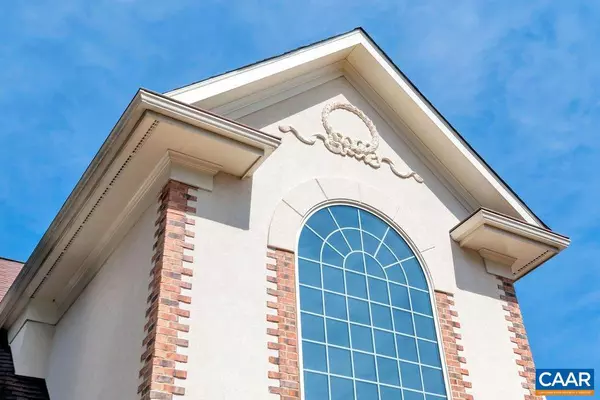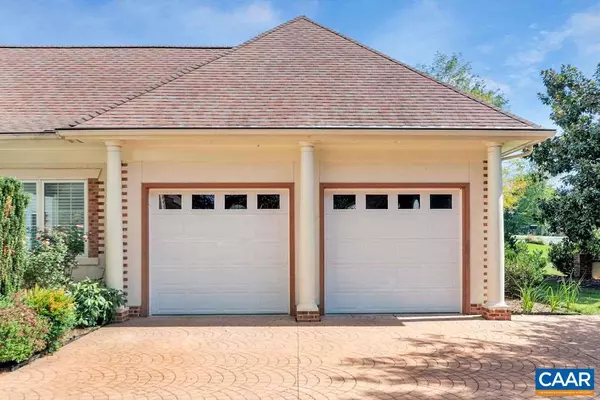$815,000
$850,000
4.1%For more information regarding the value of a property, please contact us for a free consultation.
3164 DARBY RD RD Keswick, VA 22947
4 Beds
5 Baths
5,750 SqFt
Key Details
Sold Price $815,000
Property Type Single Family Home
Sub Type Detached
Listing Status Sold
Purchase Type For Sale
Square Footage 5,750 sqft
Price per Sqft $141
Subdivision Unknown
MLS Listing ID 599606
Sold Date 07/16/20
Style Contemporary
Bedrooms 4
Full Baths 3
Half Baths 2
HOA Fees $86/qua
HOA Y/N Y
Abv Grd Liv Area 5,750
Originating Board CAAR
Year Built 2001
Annual Tax Amount $7,300
Tax Year 2019
Lot Size 0.900 Acres
Acres 0.9
Property Description
Home is Vacant!! Stop by any time or CALL TOM $200,000 below ASSESSMENT. Glenmore property on nearly 1 acre. Custom designed by Vito Cetta. Elegant designed home with stunning curved staircase. Gorgeous gourmet kitchen and dining room. Two Beautiful stone terrace/patio and English gardens. First floor living with Master Suite on the Main Floor. Luxurious Marble first floor Master Bath with Steam Shower, spacious Cedar closet with built ins. New granite counter tops, Samsung Refrigerator, Bosch Washer and Dryer. Russ Sound System in every room. Two new Furnaces. New counter top in half bath. New 250 Volt outlet for Golf Cart in garage.,Cherry Cabinets,Granite Counter,Fireplace in Family Room,Fireplace in Living Room
Location
State VA
County Albemarle
Zoning R-1
Rooms
Other Rooms Living Room, Dining Room, Primary Bedroom, Kitchen, Family Room, Laundry, Bonus Room, Full Bath, Half Bath, Additional Bedroom
Main Level Bedrooms 2
Interior
Interior Features Skylight(s), Walk-in Closet(s), WhirlPool/HotTub, Breakfast Area, Kitchen - Island, Pantry, Recessed Lighting, Entry Level Bedroom
Heating Heat Pump(s)
Cooling Central A/C, Heat Pump(s)
Flooring Carpet, Ceramic Tile, Hardwood
Fireplaces Number 2
Fireplaces Type Gas/Propane, Stone
Equipment Dryer, Washer, Dishwasher, Disposal, Oven - Double, Oven/Range - Electric, Microwave, Refrigerator
Fireplace Y
Window Features Double Hung,Insulated,Screens
Appliance Dryer, Washer, Dishwasher, Disposal, Oven - Double, Oven/Range - Electric, Microwave, Refrigerator
Exterior
Exterior Feature Patio(s), Porch(es)
Parking Features Other, Garage - Side Entry, Oversized
Amenities Available Security, Golf Club, Swimming Pool, Horse Trails, Jog/Walk Path
View Garden/Lawn, Other, Trees/Woods, Golf Course
Roof Type Composite
Accessibility None
Porch Patio(s), Porch(es)
Attached Garage 2
Garage Y
Building
Lot Description Sloping, Landscaping, Cul-de-sac
Story 1.5
Foundation Concrete Perimeter
Sewer Public Sewer
Water Public
Architectural Style Contemporary
Level or Stories 1.5
Additional Building Above Grade, Below Grade
Structure Type 9'+ Ceilings,Vaulted Ceilings,Cathedral Ceilings
New Construction N
Schools
Elementary Schools Stone-Robinson
High Schools Monticello
School District Albemarle County Public Schools
Others
HOA Fee Include Common Area Maintenance,Insurance,Management,Reserve Funds,Snow Removal,Trash
Ownership Other
Security Features Security System,Carbon Monoxide Detector(s),Security Gate,Smoke Detector
Special Listing Condition Standard
Read Less
Want to know what your home might be worth? Contact us for a FREE valuation!

Our team is ready to help you sell your home for the highest possible price ASAP

Bought with JAY KALAGHER • LONG & FOSTER - HISTORIC DOWNTOWN




