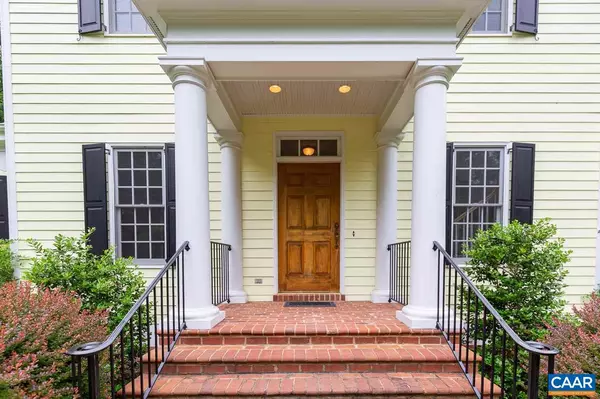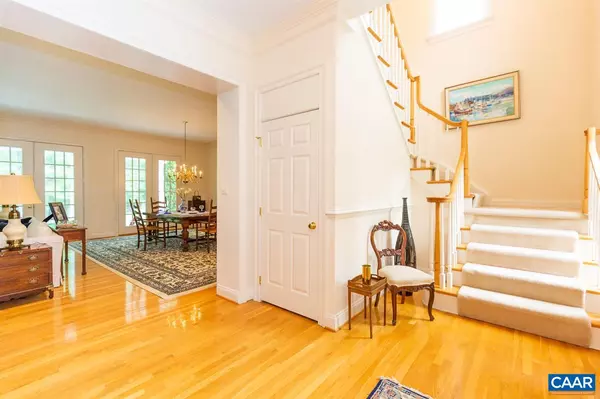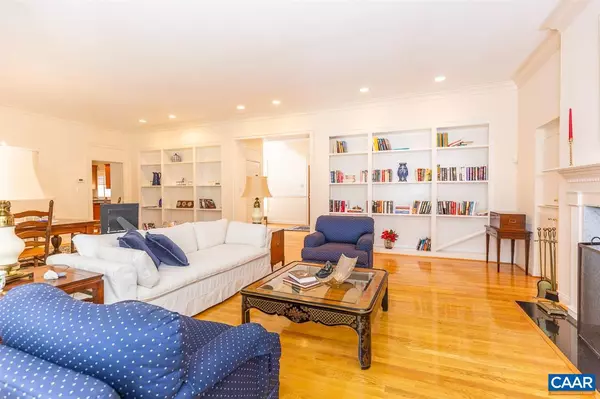$785,000
$865,000
9.2%For more information regarding the value of a property, please contact us for a free consultation.
1071 CLUB DR Keswick, VA 22947
4 Beds
5 Baths
3,758 SqFt
Key Details
Sold Price $785,000
Property Type Single Family Home
Sub Type Detached
Listing Status Sold
Purchase Type For Sale
Square Footage 3,758 sqft
Price per Sqft $208
Subdivision Keswick Estate
MLS Listing ID 577295
Sold Date 09/28/18
Style Other
Bedrooms 4
Full Baths 3
Half Baths 2
HOA Fees $273/mo
HOA Y/N Y
Abv Grd Liv Area 3,758
Originating Board CAAR
Year Built 1996
Annual Tax Amount $3,127
Tax Year 2017
Lot Size 2.150 Acres
Acres 2.15
Property Description
Welcome to Keswick Estates premier community! Updated kitchen and master bath make this home a showpiece! Situated back from the tree lined streets, Peter Dye golf course, pool, tennis and the soon to be remodeled Keswick Hall...it's a lifestyle you can learn to love. The brand new granite counters, stainless sinks and Moen faucets make this room a joy to cook in! Two full walk-in closets outside the brand new master bath. Check out the tile shower with rain head fixture, the newly tiled floor and tub surround. Also the counter, lights and faucets are new too. There's is a suite on the second floor as well...great for guests privacy. All these features at the lowest price in the entire section. This home s great for entertaining! Generator,Cherry Cabinets,Granite Counter,Fireplace in Den,Fireplace in Family Room,Fireplace in Living Room
Location
State VA
County Albemarle
Zoning R-1
Rooms
Other Rooms Living Room, Dining Room, Primary Bedroom, Kitchen, Family Room, Den, Laundry, Full Bath, Half Bath, Additional Bedroom
Basement Partial, Rough Bath Plumb
Main Level Bedrooms 1
Interior
Interior Features Walk-in Closet(s), WhirlPool/HotTub, Entry Level Bedroom, Primary Bath(s)
Heating Central, Forced Air
Cooling Central A/C
Flooring Carpet, Ceramic Tile, Hardwood
Fireplaces Number 3
Fireplaces Type Wood
Equipment Dryer, Washer/Dryer Hookups Only, Washer, Dishwasher, Disposal, Oven/Range - Electric, Microwave, Refrigerator, Oven - Wall
Fireplace Y
Window Features Double Hung
Appliance Dryer, Washer/Dryer Hookups Only, Washer, Dishwasher, Disposal, Oven/Range - Electric, Microwave, Refrigerator, Oven - Wall
Heat Source Natural Gas
Exterior
Exterior Feature Patio(s), Porch(es)
Parking Features Other, Garage - Side Entry
Amenities Available Club House, Security, Golf Club, Swimming Pool, Tennis Courts, Gated Community
Roof Type Slate
Accessibility None
Porch Patio(s), Porch(es)
Attached Garage 2
Garage Y
Building
Lot Description Private, Landscaping, Sloping, Partly Wooded
Story 1.5
Foundation Concrete Perimeter
Sewer Public Sewer
Water Community
Architectural Style Other
Level or Stories 1.5
Additional Building Above Grade, Below Grade
Structure Type 9'+ Ceilings
New Construction N
Schools
Elementary Schools Stone-Robinson
Middle Schools Burley
High Schools Monticello
School District Albemarle County Public Schools
Others
HOA Fee Include Common Area Maintenance,Road Maintenance,Snow Removal
Ownership Other
Security Features Security System,Security Gate,Smoke Detector
Special Listing Condition Standard
Read Less
Want to know what your home might be worth? Contact us for a FREE valuation!

Our team is ready to help you sell your home for the highest possible price ASAP

Bought with THE SASHA FARMER TEAM • STORY HOUSE REAL ESTATE




