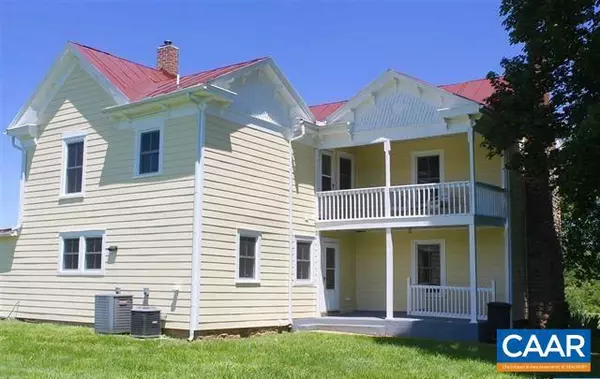$800,000
$849,000
5.8%For more information regarding the value of a property, please contact us for a free consultation.
1764 OCTONIA RD RD Stanardsville, VA 22973
3 Beds
3 Baths
2,592 SqFt
Key Details
Sold Price $800,000
Property Type Single Family Home
Sub Type Detached
Listing Status Sold
Purchase Type For Sale
Square Footage 2,592 sqft
Price per Sqft $308
Subdivision Unknown
MLS Listing ID 574831
Sold Date 06/28/18
Style Farmhouse/National Folk
Bedrooms 3
Full Baths 2
Half Baths 1
HOA Y/N N
Abv Grd Liv Area 2,592
Originating Board CAAR
Year Built 1900
Annual Tax Amount $3,000
Tax Year 2017
Lot Size 81.720 Acres
Acres 81.72
Property Description
Welcome to the story book setting of Octonia Highlands. Located in the South River Valley, one of the area?s best kept secrets of protected farmlands and sweeping Blue Ridge mountain views, Octonia Highlands is an extraordinary example of everything Virginia. Rich history abounds in every direction. The turn of the century Farm House has been fully renovated yet maintains its timeless character. Beautiful Heart Pine floors throughout the home and 3 fireplaces warm the heart and soul. Pastoral and Mountain views abound from every window. Neither photos nor videos can capture the essence of this truly special property. It?s not just a property, it?s a feeling and a way of life.,Formica Counter,Maple Cabinets,Fireplace in Den,Fireplace in Kitchen,Fireplace in Living Room
Location
State VA
County Greene
Zoning A-1
Rooms
Other Rooms Living Room, Primary Bedroom, Kitchen, Family Room, Foyer, Laundry, Mud Room, Full Bath, Half Bath, Additional Bedroom
Basement Outside Entrance, Unfinished
Interior
Interior Features Kitchen - Eat-In, Primary Bath(s)
Heating Central, Forced Air
Cooling Central A/C
Flooring Wood
Fireplaces Number 3
Fireplaces Type Brick, Gas/Propane, Wood, Other
Equipment Washer/Dryer Hookups Only, Dishwasher, Oven/Range - Electric
Fireplace Y
Window Features Insulated
Appliance Washer/Dryer Hookups Only, Dishwasher, Oven/Range - Electric
Heat Source Oil, Wood
Exterior
Exterior Feature Porch(es)
Fence Barbed Wire, Electric, Wire, Fully
Amenities Available Horse Trails
View Mountain, Pasture
Roof Type Metal
Accessibility None
Porch Porch(es)
Road Frontage Public
Garage N
Building
Lot Description Level, Open, Sloping, Private
Story 2
Foundation Stone
Sewer Septic Exists
Water Well
Architectural Style Farmhouse/National Folk
Level or Stories 2
Additional Building Above Grade, Below Grade
Structure Type High
New Construction N
Schools
Elementary Schools Greene Primary
High Schools William Monroe
School District Greene County Public Schools
Others
HOA Fee Include None
Ownership Other
Special Listing Condition Standard
Read Less
Want to know what your home might be worth? Contact us for a FREE valuation!

Our team is ready to help you sell your home for the highest possible price ASAP

Bought with CHARLES MCDONALD • CHARLOTTESVILLE SOLUTIONS





