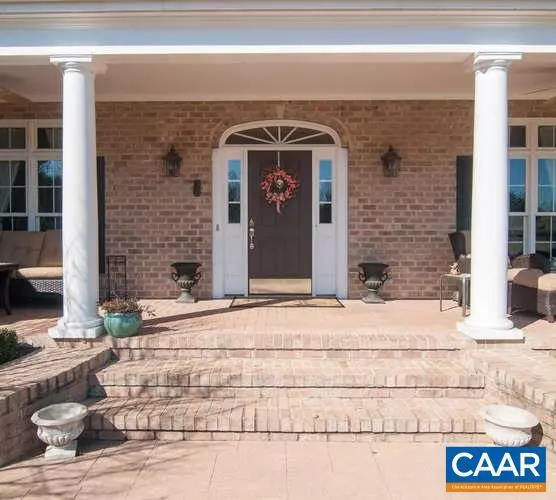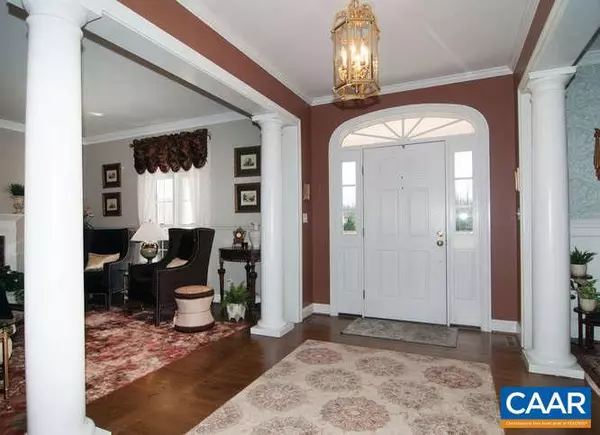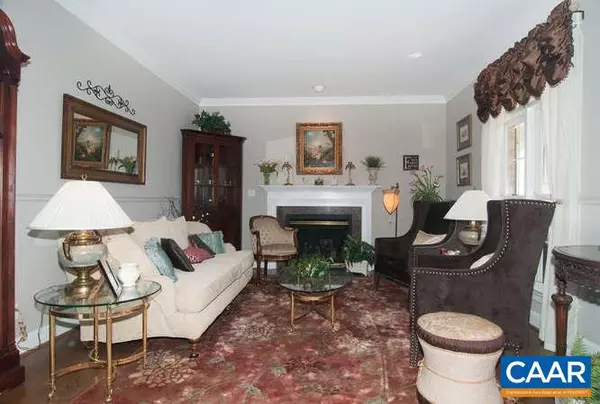$735,123
$759,000
3.1%For more information regarding the value of a property, please contact us for a free consultation.
4890 THREE CHOPT RD Troy, VA 22974
5 Beds
5 Baths
3,989 SqFt
Key Details
Sold Price $735,123
Property Type Single Family Home
Sub Type Detached
Listing Status Sold
Purchase Type For Sale
Square Footage 3,989 sqft
Price per Sqft $184
Subdivision Unknown
MLS Listing ID 573016
Sold Date 08/01/18
Style Traditional
Bedrooms 5
Full Baths 4
Half Baths 1
HOA Y/N N
Abv Grd Liv Area 3,989
Originating Board CAAR
Year Built 2004
Annual Tax Amount $5,613
Tax Year 2018
Lot Size 3.160 Acres
Acres 3.16
Property Description
Conveniently located near Keswick 1/2 mi. from the historic "Old Boyd's Tavern". Custom built home overlooking pool, pool house & beautiful lake. Wrap around porch with copper roof. Formal foyer, living room with gas log FP & dining room. 2 story family room with gas log FP. Chef's delight kitchen features white cabinets with solid surface counters, plus expansive island with granite counter top. Double oven; gas cook top; lighted pantries; breakfast bar & breakfast nook. Luxurious first floor master suite with built in bookcase; gorgeous bath with jetted tub & travertine counter tops. Spacious main level Guest bedroom or Home Office. 3 Second Level bedrooms and 2 more full bath rooms, plus spacious bonus room & office.,Birch Cabinets,Granite Counter,Painted Cabinets,Solid Surface Counter,Wood Cabinets,Fireplace in Family Room,Fireplace in Living Room
Location
State VA
County Albemarle
Zoning R
Rooms
Other Rooms Living Room, Dining Room, Primary Bedroom, Kitchen, Family Room, Foyer, Breakfast Room, Laundry, Office, Bonus Room, Full Bath, Half Bath, Additional Bedroom
Main Level Bedrooms 1
Interior
Interior Features Skylight(s), Walk-in Closet(s), WhirlPool/HotTub, Breakfast Area, Pantry, Recessed Lighting, Entry Level Bedroom
Heating Central, Heat Pump(s), Radiant
Cooling Central A/C, Heat Pump(s)
Flooring Carpet, Ceramic Tile, Hardwood, Wood
Fireplaces Number 2
Fireplaces Type Gas/Propane
Equipment Washer/Dryer Hookups Only, Dishwasher, Oven - Double, Refrigerator, Indoor Grill, Oven - Wall
Fireplace Y
Window Features Double Hung,Insulated,Screens,Vinyl Clad,Transom
Appliance Washer/Dryer Hookups Only, Dishwasher, Oven - Double, Refrigerator, Indoor Grill, Oven - Wall
Heat Source Other
Exterior
Exterior Feature Patio(s), Porch(es)
Parking Features Other, Garage - Side Entry
Fence Partially
View Pasture, Water, Panoramic
Roof Type Architectural Shingle,Composite,Copper
Accessibility None
Porch Patio(s), Porch(es)
Attached Garage 2
Garage Y
Building
Lot Description Sloping, Landscaping, Open
Story 2
Foundation Block
Sewer Septic Exists
Water Well
Architectural Style Traditional
Level or Stories 2
Additional Building Above Grade, Below Grade
Structure Type High,9'+ Ceilings,Vaulted Ceilings,Cathedral Ceilings
New Construction N
Schools
Elementary Schools Stone-Robinson
Middle Schools Burley
High Schools Monticello
School District Albemarle County Public Schools
Others
Ownership Other
Security Features Smoke Detector
Special Listing Condition Standard
Read Less
Want to know what your home might be worth? Contact us for a FREE valuation!

Our team is ready to help you sell your home for the highest possible price ASAP

Bought with BOBBY KNIGHT • 1ST DOMINION REALTY INC-CHARLOTTESVILLE




