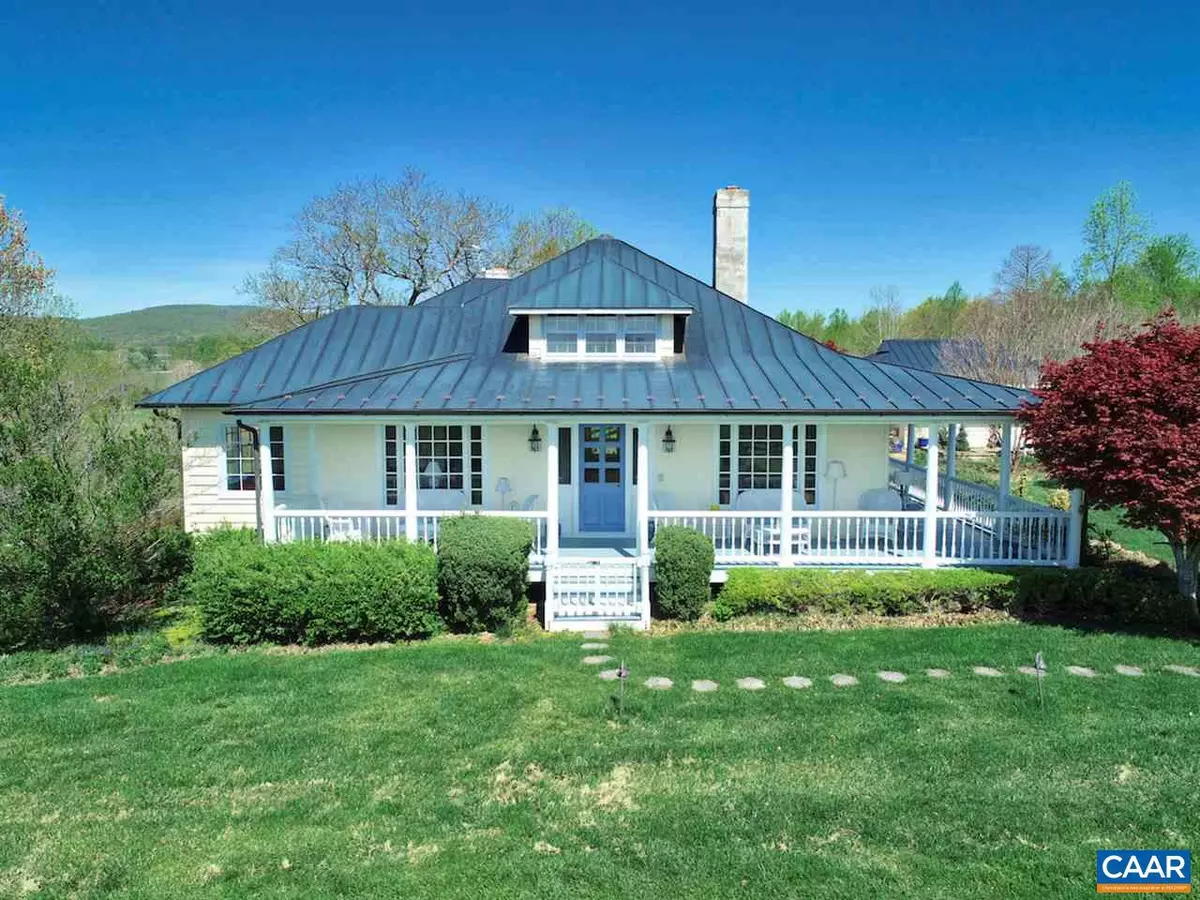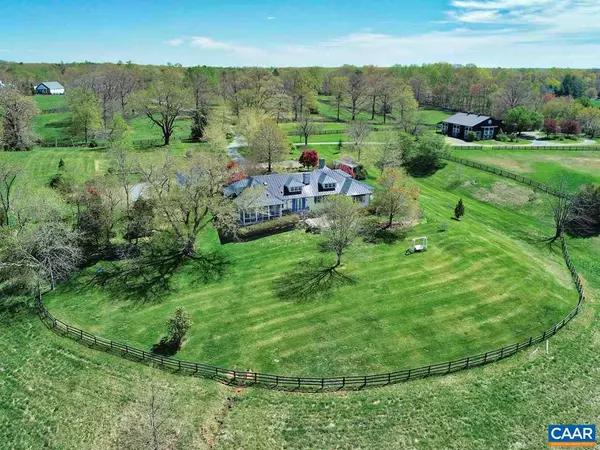$1,750,000
$1,795,000
2.5%For more information regarding the value of a property, please contact us for a free consultation.
1570 SAINT JOHN RD Keswick, VA 22947
4 Beds
4 Baths
3,575 SqFt
Key Details
Sold Price $1,750,000
Property Type Single Family Home
Sub Type Detached
Listing Status Sold
Purchase Type For Sale
Square Footage 3,575 sqft
Price per Sqft $489
Subdivision Unknown
MLS Listing ID 574653
Sold Date 05/20/19
Style Cottage,Farmhouse/National Folk
Bedrooms 4
Full Baths 3
Half Baths 1
HOA Y/N N
Abv Grd Liv Area 3,575
Originating Board CAAR
Year Built 1920
Annual Tax Amount $10,980
Tax Year 2017
Lot Size 70.000 Acres
Acres 70.0
Property Description
Linden Ridge: a private 70 ac estate located among other estates in the Keswick Hunt area of Albemarle Cty. The 1920?s home is situated on a knoll in the center of the manicured acreage, with dramatic views of the SW Mtns. Though very convenient to C'ville, this 4 BR home is insulated from road noise, and extremely private. The home boasts a desirable floor plan, which includes a large ground floor master bedroom, gourmet kitchen, and family room, formal LR, DR, den/office, 3 additional BRs, 3 1/2 BA, and numerous porches. The exterior includes a detached garage, formal gardens with irrigation, rear patio, and numerous large specimen trees. Also included: guest cottage, entertainment/art studio barn, stable, fencing, stream, gated entry.,Glass Front Cabinets,Granite Counter,Painted Cabinets
Location
State VA
County Albemarle
Zoning A-1
Rooms
Other Rooms Living Room, Dining Room, Primary Bedroom, Kitchen, Family Room, Foyer, Breakfast Room, Office, Full Bath, Half Bath, Additional Bedroom
Basement Interior Access, Partial, Unfinished, Walkout Level
Main Level Bedrooms 1
Interior
Interior Features Breakfast Area, Kitchen - Island, Pantry, Recessed Lighting, Entry Level Bedroom
Heating Central, Heat Pump(s)
Cooling Central A/C
Flooring Hardwood, Wood
Fireplaces Number 2
Equipment Water Conditioner - Owned, Dishwasher, Disposal, Oven - Double, Oven/Range - Gas, Refrigerator
Fireplace Y
Appliance Water Conditioner - Owned, Dishwasher, Disposal, Oven - Double, Oven/Range - Gas, Refrigerator
Exterior
Exterior Feature Deck(s), Patio(s), Porch(es)
Parking Features Other, Garage - Side Entry
Fence Partially
View Courtyard, Garden/Lawn
Roof Type Copper
Farm Horse
Accessibility None
Porch Deck(s), Patio(s), Porch(es)
Garage Y
Building
Story 2
Foundation Block
Sewer Septic Exists
Water Well
Architectural Style Cottage, Farmhouse/National Folk
Level or Stories 2
Additional Building Above Grade, Below Grade
New Construction N
Schools
Elementary Schools Stone-Robinson
Middle Schools Burley
High Schools Monticello
School District Albemarle County Public Schools
Others
Ownership Other
Horse Property Y
Horse Feature Horses Allowed
Special Listing Condition Standard
Read Less
Want to know what your home might be worth? Contact us for a FREE valuation!

Our team is ready to help you sell your home for the highest possible price ASAP

Bought with RICHARD WALDEN • VIRGINIA ESTATES




