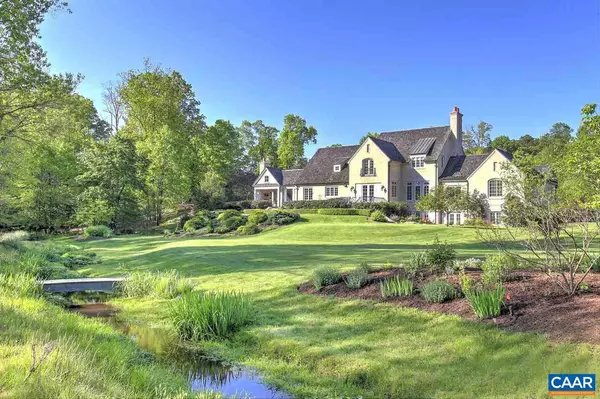$2,175,000
$2,585,000
15.9%For more information regarding the value of a property, please contact us for a free consultation.
849 CLUB DR DR Keswick, VA 22947
5 Beds
6 Baths
7,382 SqFt
Key Details
Sold Price $2,175,000
Property Type Single Family Home
Sub Type Detached
Listing Status Sold
Purchase Type For Sale
Square Footage 7,382 sqft
Price per Sqft $294
Subdivision Keswick Estate
MLS Listing ID 561427
Sold Date 07/24/19
Style Manor
Bedrooms 5
Full Baths 4
Half Baths 2
HOA Fees $307/ann
HOA Y/N Y
Abv Grd Liv Area 5,134
Originating Board CAAR
Year Built 2007
Annual Tax Amount $13,248
Tax Year 2017
Lot Size 2.390 Acres
Acres 2.39
Property Description
This exquisite, gracious home sparkles for the holidays! Inspired by English country estates, Woodford House deftly combines elegance and comfort interspersed with contemporary convenience. Featuring a dramatic pitched shake roof, copper capped dormers and a striking bluestone terraced loggia and fireplace. A deliberately blended balance of formal symmetrical gardens and hardscape with an eye catching European imported Hartley Botanic greenhouse artistically contrasts with a sloping lawn to a gazebo, fringed by a brook and natural woodland. Keswick Estate lifestyle offers the privacy of a gated community and custom estate homes encircling the new Pete Dye golf course as well as the 5 star Keswick Hall resort. Shown by special appointment,Glass Front Cabinets,Granite Counter,Solid Surface Counter,White Cabinets,Fireplace in Den,Fireplace in Living Room,Fireplace in Study/Library
Location
State VA
County Albemarle
Zoning PUD
Rooms
Other Rooms Living Room, Dining Room, Primary Bedroom, Kitchen, Family Room, Foyer, Breakfast Room, Sun/Florida Room, Laundry, Mud Room, Office, Recreation Room, Bonus Room, Full Bath, Half Bath, Additional Bedroom
Basement Fully Finished, Full, Heated, Interior Access, Outside Entrance, Walkout Level, Windows
Main Level Bedrooms 1
Interior
Interior Features Walk-in Closet(s), Wet/Dry Bar, Breakfast Area, Kitchen - Island, Pantry, Recessed Lighting, Wine Storage, Entry Level Bedroom, Primary Bath(s)
Heating Central, Heat Pump(s)
Cooling Central A/C
Flooring Carpet, Ceramic Tile, Hardwood
Fireplaces Number 3
Fireplaces Type Gas/Propane
Equipment Dryer, Washer/Dryer Hookups Only, Washer, Commercial Range, Dishwasher, Oven/Range - Gas, Microwave, Refrigerator, Indoor Grill, Energy Efficient Appliances, ENERGY STAR Clothes Washer, ENERGY STAR Dishwasher, ENERGY STAR Refrigerator, Water Heater - High-Efficiency
Fireplace Y
Window Features Casement,Insulated,Low-E,Screens,Energy Efficient
Appliance Dryer, Washer/Dryer Hookups Only, Washer, Commercial Range, Dishwasher, Oven/Range - Gas, Microwave, Refrigerator, Indoor Grill, Energy Efficient Appliances, ENERGY STAR Clothes Washer, ENERGY STAR Dishwasher, ENERGY STAR Refrigerator, Water Heater - High-Efficiency
Heat Source Electric
Exterior
Exterior Feature Patio(s), Porch(es)
Parking Features Other, Garage - Front Entry, Garage - Side Entry, Oversized
View Garden/Lawn, Mountain, Pasture, Water, Trees/Woods, Courtyard
Roof Type Architectural Shingle,Copper,Wood
Accessibility None
Porch Patio(s), Porch(es)
Road Frontage Private
Garage Y
Building
Lot Description Landscaping, Open, Trees/Wooded, Sloping
Story 3
Foundation Concrete Perimeter
Sewer Public Sewer
Water Community, Rainwater Harvesting
Architectural Style Manor
Level or Stories 3
Additional Building Above Grade, Below Grade
Structure Type 9'+ Ceilings,Vaulted Ceilings,Cathedral Ceilings
New Construction N
Schools
Elementary Schools Stone-Robinson
Middle Schools Burley
High Schools Monticello
School District Albemarle County Public Schools
Others
HOA Fee Include Common Area Maintenance,Insurance,Management,Reserve Funds,Road Maintenance,Snow Removal
Ownership Other
Security Features 24 hour security,Security Gate,Smoke Detector
Special Listing Condition Standard
Read Less
Want to know what your home might be worth? Contact us for a FREE valuation!

Our team is ready to help you sell your home for the highest possible price ASAP

Bought with SHARON DONOVAN • MCLEAN FAULCONER INC., REALTOR




