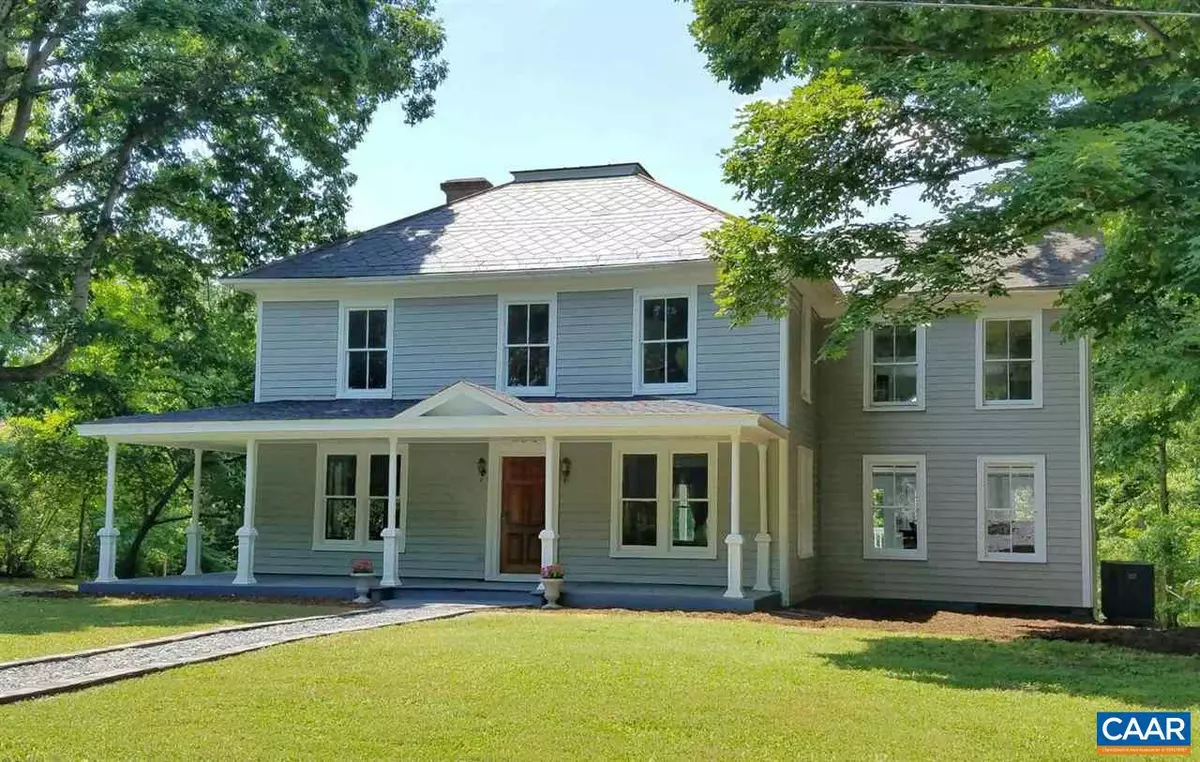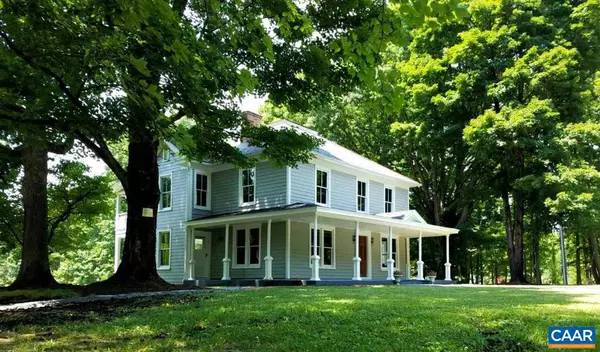$220,000
$235,950
6.8%For more information regarding the value of a property, please contact us for a free consultation.
141 BERSCH LN LN Arvonia, VA 23004
5 Beds
2 Baths
4,900 SqFt
Key Details
Sold Price $220,000
Property Type Single Family Home
Sub Type Detached
Listing Status Sold
Purchase Type For Sale
Square Footage 4,900 sqft
Price per Sqft $44
Subdivision None Available
MLS Listing ID 579622
Sold Date 09/25/18
Style Other
Bedrooms 5
Full Baths 2
HOA Y/N N
Abv Grd Liv Area 4,900
Originating Board CAAR
Year Built 1912
Annual Tax Amount $695
Tax Year 2018
Lot Size 3.000 Acres
Acres 3.0
Property Description
Welcome to the Bersch Estate - a beautifully historic farmhouse nestled on over 3 acres of land in Arvonia, VA! The house was built in 1911 and recently completely restored. This nearly 5,000 square foot home is full of character. The front porch welcomes you into a formal entryway that leads into a living room with a fireplace and built-in shelves and a formal dining room with a built-in china cabinet. Off of the dining room is the kitchen with lots of cabinet space and stainless steel appliances. There are also 2 additional rooms downstairs that could be used as an office, playroom, or second sitting room. Beautiful white molding details throughout.
Location
State VA
County Buckingham
Zoning R-1
Rooms
Other Rooms Living Room, Dining Room, Primary Bedroom, Kitchen, Study, Recreation Room, Bonus Room, Additional Bedroom
Basement Partial
Interior
Heating Heat Pump(s)
Cooling Heat Pump(s)
Flooring Wood
Fireplaces Number 2
Fireplaces Type Brick
Equipment Dishwasher, Disposal, Refrigerator
Fireplace Y
Appliance Dishwasher, Disposal, Refrigerator
Heat Source Electric, Propane - Owned
Exterior
Exterior Feature Porch(es)
Roof Type Metal,Slate
Accessibility None
Porch Porch(es)
Garage N
Building
Story 3
Foundation Block
Sewer Septic Exists
Water Well
Architectural Style Other
Level or Stories 3
Additional Building Above Grade, Below Grade
New Construction N
Schools
Elementary Schools Buckingham
Middle Schools Buckingham
High Schools Buckingham County
School District Buckingham County Public Schools
Others
Ownership Other
Special Listing Condition Standard
Read Less
Want to know what your home might be worth? Contact us for a FREE valuation!

Our team is ready to help you sell your home for the highest possible price ASAP

Bought with ELYSE R WOOD • KELLER WILLIAMS ALLIANCE - CHARLOTTESVILLE





