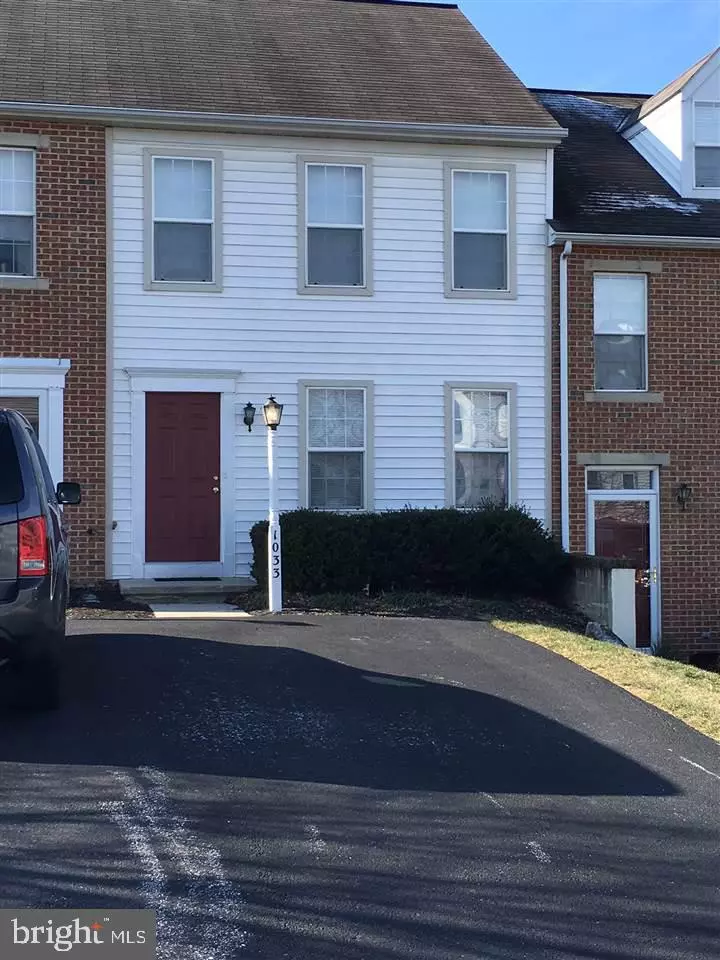$95,788
$92,999
3.0%For more information regarding the value of a property, please contact us for a free consultation.
1033 HEARTHRIDGE LN York, PA 17404
2 Beds
2 Baths
1,440 SqFt
Key Details
Sold Price $95,788
Property Type Condo
Sub Type Condo/Co-op
Listing Status Sold
Purchase Type For Sale
Square Footage 1,440 sqft
Price per Sqft $66
Subdivision Hearthridge
MLS Listing ID 1002999317
Sold Date 04/28/16
Style Colonial
Bedrooms 2
Full Baths 1
Half Baths 1
HOA Fees $48/mo
HOA Y/N Y
Abv Grd Liv Area 1,440
Originating Board RAYAC
Year Built 2000
Lot Size 2,178 Sqft
Acres 0.05
Property Description
Great townhouse priced to sell fast in popular development Hearthridge Freshly painted interior and carpets cleaned throughout Both large bedrooms have nicely sized walk in closets Large Kitchen combo and Dining area that lead out to the rear deck for grilling outside All appliances remain Half bath and Laundry room on first floor.
Location
State PA
County York
Area Manchester Twp (15236)
Zoning RESIDENTIAL
Rooms
Other Rooms Bedroom 2, Kitchen, Bedroom 1, Laundry, Other
Basement None, Slab
Interior
Interior Features Kitchen - Eat-In
Heating Forced Air
Cooling Central A/C
Equipment Disposal, Dishwasher, Built-In Microwave, Refrigerator, Oven - Single
Fireplace N
Window Features Insulated
Appliance Disposal, Dishwasher, Built-In Microwave, Refrigerator, Oven - Single
Exterior
Exterior Feature Deck(s)
Community Features Restrictions, Covenants
Water Access N
Roof Type Shingle,Asphalt
Porch Deck(s)
Garage N
Building
Lot Description Level
Story 2
Sewer Public Sewer
Water Public
Architectural Style Colonial
Level or Stories 2
Additional Building Above Grade, Below Grade
New Construction N
Schools
High Schools Central York
School District Central York
Others
HOA Fee Include Other,Lawn Maintenance,Snow Removal
Tax ID 67360003302170000000
Ownership Fee Simple
SqFt Source Estimated
Acceptable Financing FHA, Conventional, VA
Listing Terms FHA, Conventional, VA
Financing FHA,Conventional,VA
Read Less
Want to know what your home might be worth? Contact us for a FREE valuation!

Our team is ready to help you sell your home for the highest possible price ASAP

Bought with Sandra L Fake • Coldwell Banker Residential Brokerage




