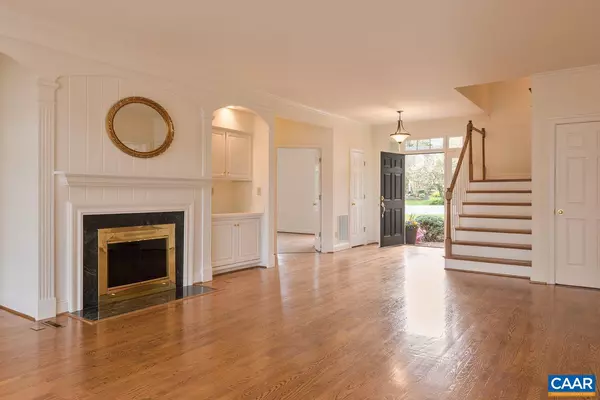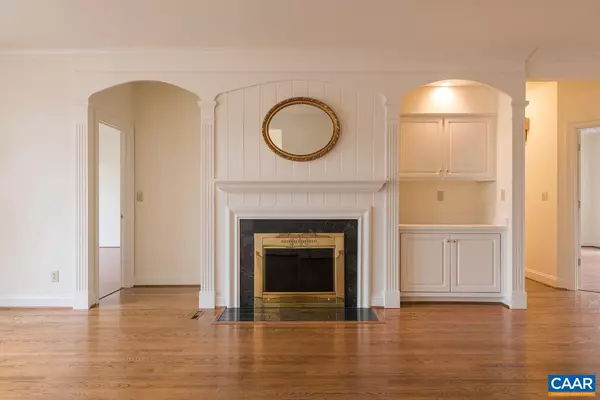$440,000
$445,000
1.1%For more information regarding the value of a property, please contact us for a free consultation.
3398 PIPERFIFE CT CT #D-53 Keswick, VA 22947
3 Beds
3 Baths
2,238 SqFt
Key Details
Sold Price $440,000
Property Type Single Family Home
Sub Type Detached
Listing Status Sold
Purchase Type For Sale
Square Footage 2,238 sqft
Price per Sqft $196
Subdivision Unknown
MLS Listing ID 560328
Sold Date 06/20/18
Style Cottage
Bedrooms 3
Full Baths 3
Condo Fees $55
HOA Fees $174/ann
HOA Y/N Y
Abv Grd Liv Area 2,238
Originating Board CAAR
Year Built 1997
Annual Tax Amount $3,748
Tax Year 2018
Lot Size 8,276 Sqft
Acres 0.19
Property Description
Sought after "Kinloch II" Bremerton Cottage home. Meticulously maintained and recently renovated, this wonderful 3 bedroom-3 bath residence features a 1,804 unfinished sq ft. walkout Terrace level. Beautiful hardwood flooring throughout the main level & freshly painted full wall and trim interior. Extra high 9' ceilings. Second level 423 fsf bonus room complete with full bath & walk-in wardrobe. Great cul de sac location, you'll enjoy the added bonus of a park-like back yard setting with wooded common area to the rear. Brand new plumbing upgrades include new Moen fixtures, faucets, kitchen sink and all new toilets. Brand new Dark Mahogany stain front door, new Terrace level French door & Galvano Porcelain Charcoal plank flooring in Laundry.,Wood Cabinets,Fireplace in Basement,Fireplace in Great Room
Location
State VA
County Albemarle
Zoning PRD
Rooms
Other Rooms Dining Room, Primary Bedroom, Kitchen, Foyer, Great Room, Full Bath, Additional Bedroom
Basement Interior Access, Outside Entrance, Rough Bath Plumb, Unfinished, Walkout Level, Windows
Main Level Bedrooms 2
Interior
Interior Features Walk-in Closet(s), WhirlPool/HotTub, Breakfast Area, Kitchen - Eat-In, Pantry, Recessed Lighting, Entry Level Bedroom
Heating Central, Heat Pump(s)
Cooling Central A/C, Heat Pump(s)
Flooring Carpet, Ceramic Tile, Hardwood, Slate
Fireplaces Number 2
Fireplaces Type Wood
Equipment Washer/Dryer Hookups Only, Dishwasher, Disposal, Oven/Range - Electric, Microwave, Cooktop
Fireplace Y
Window Features Insulated,Screens,Double Hung
Appliance Washer/Dryer Hookups Only, Dishwasher, Disposal, Oven/Range - Electric, Microwave, Cooktop
Heat Source Electric
Exterior
Exterior Feature Deck(s), Patio(s), Porch(es)
Parking Features Other, Garage - Front Entry
Amenities Available Security, Gated Community
View Garden/Lawn, Other, Trees/Woods
Roof Type Composite
Accessibility None
Porch Deck(s), Patio(s), Porch(es)
Road Frontage Private
Attached Garage 2
Garage Y
Building
Lot Description Landscaping, Sloping, Partly Wooded, Private, Cul-de-sac
Story 1.5
Foundation Concrete Perimeter
Sewer Public Sewer
Water Public
Architectural Style Cottage
Level or Stories 1.5
Additional Building Above Grade, Below Grade
Structure Type 9'+ Ceilings
New Construction N
Schools
Elementary Schools Stone-Robinson
Middle Schools Burley
High Schools Monticello
School District Albemarle County Public Schools
Others
HOA Fee Include Common Area Maintenance,Insurance,Snow Removal
Ownership Other
Security Features Security System,24 hour security,Security Gate
Special Listing Condition Standard
Read Less
Want to know what your home might be worth? Contact us for a FREE valuation!

Our team is ready to help you sell your home for the highest possible price ASAP

Bought with LORRIE K NICHOLSON • NEST REALTY GROUP




