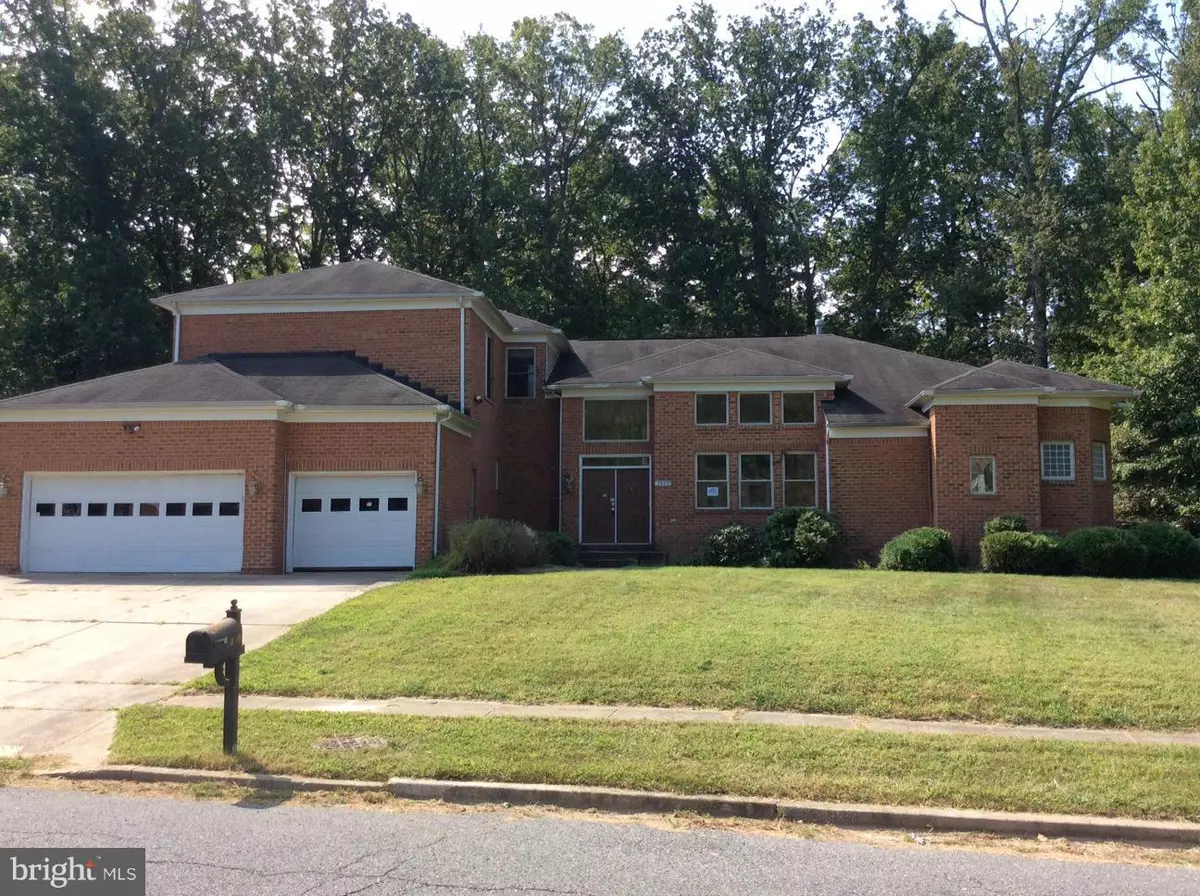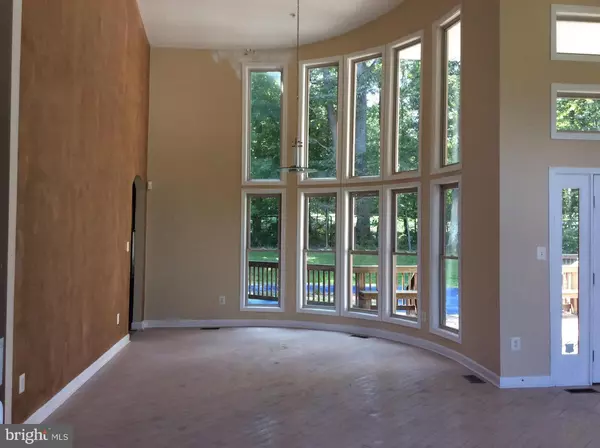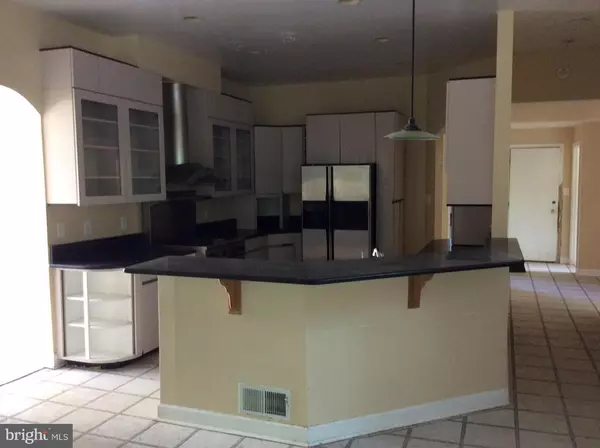$435,000
$435,000
For more information regarding the value of a property, please contact us for a free consultation.
7410 PROSPECT HILL CT Glenn Dale, MD 20769
7 Beds
7 Baths
4,837 SqFt
Key Details
Sold Price $435,000
Property Type Single Family Home
Sub Type Detached
Listing Status Sold
Purchase Type For Sale
Square Footage 4,837 sqft
Price per Sqft $89
Subdivision Prospect Woods
MLS Listing ID 1001085835
Sold Date 02/13/17
Style Contemporary
Bedrooms 7
Full Baths 6
Half Baths 1
HOA Y/N N
Abv Grd Liv Area 4,837
Originating Board MRIS
Year Built 2000
Annual Tax Amount $12,165
Tax Year 2015
Lot Size 0.697 Acres
Acres 0.7
Property Description
BANK OWNED/FORECLOSURE. Sold AS-IS. Evidence of mold. Property is sold through auction on Xome. Auction dates are from 01/21 to 01/23. When the property is on the website all pre-auction offers can click the "make offer" button to submit offer. Cash or FHA 203K only. Large contemporary style home on .70 acre lot with in-ground pool that backs to Glenn Dale Golf Course.
Location
State MD
County Prince Georges
Zoning RR
Rooms
Basement Connecting Stairway, Unfinished
Main Level Bedrooms 2
Interior
Interior Features Dining Area, Kitchen - Eat-In, Entry Level Bedroom, Upgraded Countertops
Hot Water Natural Gas
Heating Forced Air
Cooling Central A/C
Fireplaces Number 1
Fireplaces Type Gas/Propane
Equipment Dishwasher, Microwave, Oven/Range - Gas, Range Hood, Refrigerator
Fireplace Y
Appliance Dishwasher, Microwave, Oven/Range - Gas, Range Hood, Refrigerator
Heat Source Natural Gas
Exterior
Exterior Feature Deck(s)
Parking Features Garage - Front Entry
Garage Spaces 3.0
Pool In Ground
View Y/N Y
Water Access N
View Golf Course, Trees/Woods
Accessibility Other
Porch Deck(s)
Attached Garage 3
Total Parking Spaces 3
Garage Y
Private Pool Y
Building
Lot Description Backs to Trees
Story 3+
Sewer Public Sewer
Water Public
Architectural Style Contemporary
Level or Stories 3+
Additional Building Above Grade
Structure Type 9'+ Ceilings
New Construction N
Schools
Elementary Schools Glenn Dale
Middle Schools Thomas Johnson
High Schools Du Val
School District Prince George'S County Public Schools
Others
Senior Community No
Tax ID 17143044518
Ownership Fee Simple
Special Listing Condition REO (Real Estate Owned)
Read Less
Want to know what your home might be worth? Contact us for a FREE valuation!

Our team is ready to help you sell your home for the highest possible price ASAP

Bought with Eric L Harris • Long & Foster Real Estate, Inc.




