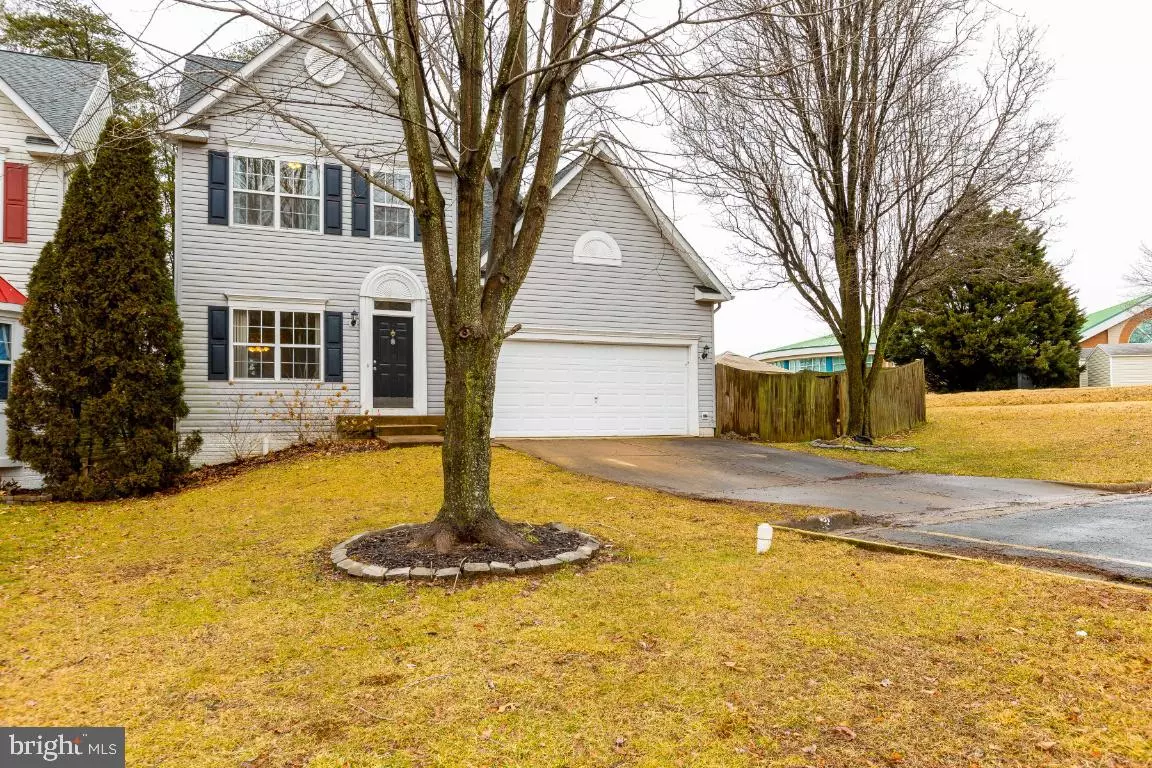$425,000
$395,000
7.6%For more information regarding the value of a property, please contact us for a free consultation.
25 CANDLERIDGE CT Stafford, VA 22554
4 Beds
3 Baths
2,709 SqFt
Key Details
Sold Price $425,000
Property Type Single Family Home
Sub Type Detached
Listing Status Sold
Purchase Type For Sale
Square Footage 2,709 sqft
Price per Sqft $156
Subdivision Park Ridge
MLS Listing ID VAST2000040
Sold Date 03/31/21
Style Traditional
Bedrooms 4
Full Baths 2
Half Baths 1
HOA Fees $81/qua
HOA Y/N Y
Abv Grd Liv Area 1,896
Originating Board BRIGHT
Year Built 1998
Annual Tax Amount $2,974
Tax Year 2020
Lot Size 8,015 Sqft
Acres 0.18
Property Description
MOVE-IN READY in sought after Park Ridge Community. Beautiful 4BR colonial features open floor plan and large fenced yard. New carpet in living room, dining room and family room. Eat-in kitchen features gas range and granite counters. Lots of cabinets and pantry space for will make whipping up meals a breeze. You've got options: Movie night in the basement Recreation Room or binge watch next to the fire in the Family Room. Maybe you prefer the outdoors... the large deck is a great place to dine or telework al fresco. Primary Bedroom or private retreat? You'll love the vaulted ceiling, separate walk-in closets, en suite bath with soaking tub and double sinks. The remaining 3 BRs are spacious and perfect for family, friends or hobbies. Updates: New carpet lower level || Fridge, Washer and Dryer less than 2 years old || Water Heater and HVAC serviced Feb 2021 || Roof new in 2017. JOIN US 3/6 FROM 10-2 FOR YOUR CHANCE TO SEE THIS HOME.
Location
State VA
County Stafford
Zoning PD1
Direction North
Rooms
Other Rooms Living Room, Dining Room, Primary Bedroom, Bedroom 2, Bedroom 3, Kitchen, Family Room, Foyer, Bedroom 1, Laundry, Recreation Room, Bathroom 1, Bonus Room, Primary Bathroom
Basement Full, Fully Finished, Connecting Stairway
Interior
Interior Features Breakfast Area, Dining Area, Crown Moldings, Chair Railings, Central Vacuum, Floor Plan - Open, Pantry, Soaking Tub, Walk-in Closet(s)
Hot Water Natural Gas
Heating Forced Air
Cooling Central A/C
Fireplaces Number 1
Fireplaces Type Fireplace - Glass Doors, Gas/Propane
Equipment Built-In Microwave, Central Vacuum, Dishwasher, Disposal, Dryer, Stainless Steel Appliances, Refrigerator, Stove, Washer, Water Heater
Fireplace Y
Appliance Built-In Microwave, Central Vacuum, Dishwasher, Disposal, Dryer, Stainless Steel Appliances, Refrigerator, Stove, Washer, Water Heater
Heat Source Natural Gas
Laundry Lower Floor
Exterior
Exterior Feature Deck(s)
Parking Features Garage Door Opener, Garage - Front Entry
Garage Spaces 2.0
Amenities Available Library, Pool - Outdoor
Water Access N
Accessibility None
Porch Deck(s)
Attached Garage 2
Total Parking Spaces 2
Garage Y
Building
Story 3
Sewer Public Sewer
Water Public
Architectural Style Traditional
Level or Stories 3
Additional Building Above Grade, Below Grade
New Construction N
Schools
Elementary Schools Park Ridge
Middle Schools Rodney E Thompson
High Schools North Stafford
School District Stafford County Public Schools
Others
Pets Allowed Y
Senior Community No
Tax ID 20-S-9-B-526
Ownership Fee Simple
SqFt Source Assessor
Acceptable Financing FHA, Conventional, USDA, VA
Listing Terms FHA, Conventional, USDA, VA
Financing FHA,Conventional,USDA,VA
Special Listing Condition Standard
Pets Allowed No Pet Restrictions
Read Less
Want to know what your home might be worth? Contact us for a FREE valuation!

Our team is ready to help you sell your home for the highest possible price ASAP

Bought with Michael J Gillies • RE/MAX Real Estate Connections




