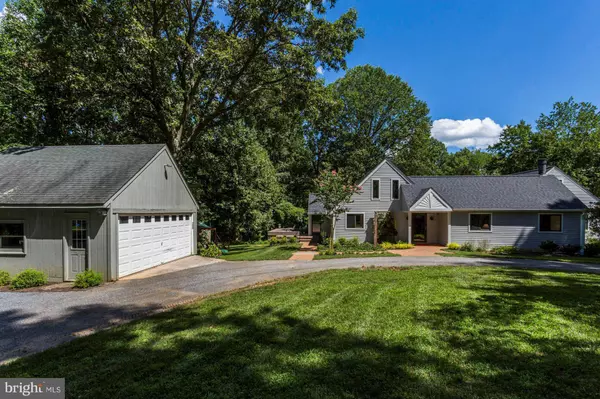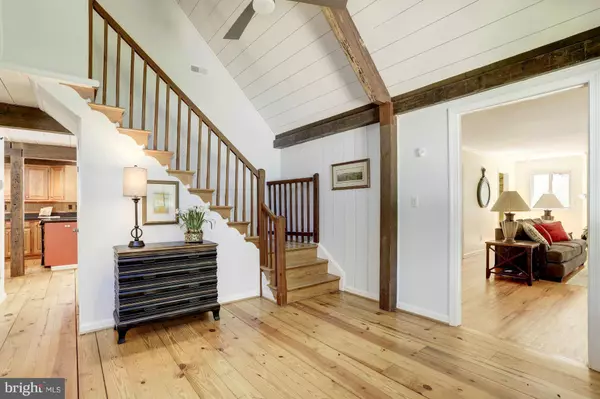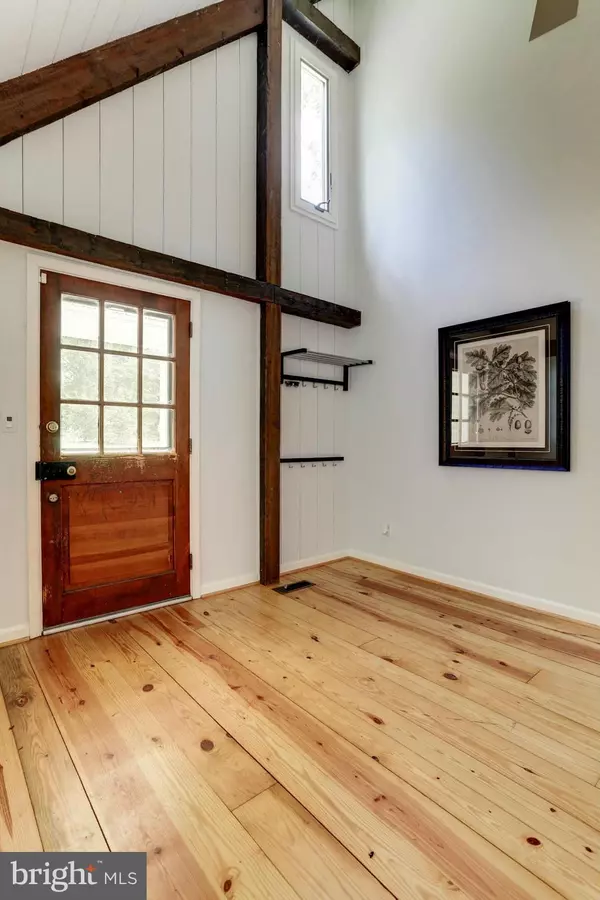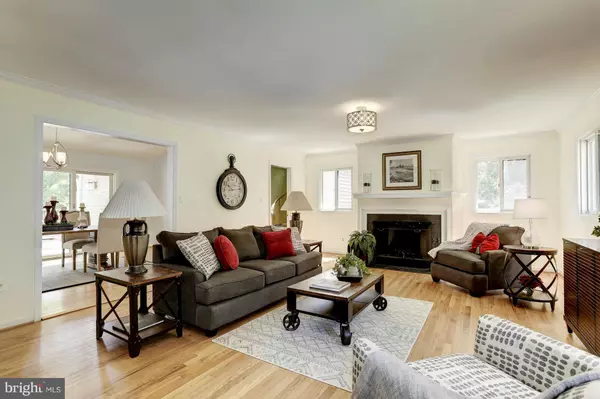$619,500
$647,820
4.4%For more information regarding the value of a property, please contact us for a free consultation.
12135 FALLS RD Cockeysville, MD 21030
4 Beds
4 Baths
2,971 SqFt
Key Details
Sold Price $619,500
Property Type Single Family Home
Sub Type Detached
Listing Status Sold
Purchase Type For Sale
Square Footage 2,971 sqft
Price per Sqft $208
Subdivision Cockeysville
MLS Listing ID 1000028496
Sold Date 06/02/17
Style Traditional
Bedrooms 4
Full Baths 3
Half Baths 1
HOA Y/N N
Abv Grd Liv Area 2,971
Originating Board MRIS
Year Built 1974
Annual Tax Amount $5,837
Tax Year 2016
Lot Size 2.890 Acres
Acres 2.89
Property Description
PRIVACY is key at this captivating retreat. An impressive approach, from the long private drive to pure enchantment. Ideal flow for entertaining and an adaptable living environment. EXTENSIVE upgrades include Geo-Thermal zoned HVAC, propane generator & enhanced security. Historic elements meld beautifully with modern amenity. Generous decking offers a serene backdrop. 25 min. to Baltimore City
Location
State MD
County Baltimore
Rooms
Other Rooms Living Room, Dining Room, Primary Bedroom, Sitting Room, Bedroom 2, Bedroom 3, Kitchen, Den, Foyer, Breakfast Room, Bedroom 1, Mud Room
Basement Connecting Stairway, Outside Entrance, Rear Entrance, Unfinished, Workshop
Main Level Bedrooms 1
Interior
Interior Features Kitchen - Gourmet, Combination Kitchen/Dining, Kitchen - Table Space, Dining Area, Kitchen - Eat-In, Primary Bath(s), Entry Level Bedroom, Wood Floors, Floor Plan - Open, Floor Plan - Traditional
Hot Water Electric
Heating Geothermal Heat Pump, Forced Air, Baseboard, Zoned
Cooling Central A/C, Geothermal, Programmable Thermostat, Zoned, Wall Unit
Fireplaces Number 1
Fireplaces Type Mantel(s), Screen
Equipment Dishwasher, Dryer - Front Loading, Icemaker, Microwave, Oven/Range - Electric, Refrigerator, Washer - Front Loading
Fireplace Y
Window Features Double Pane
Appliance Dishwasher, Dryer - Front Loading, Icemaker, Microwave, Oven/Range - Electric, Refrigerator, Washer - Front Loading
Heat Source Geo-thermal
Exterior
Exterior Feature Deck(s)
Parking Features Garage Door Opener, Garage - Front Entry
Garage Spaces 2.0
View Y/N Y
Water Access N
View Garden/Lawn
Roof Type Asphalt
Street Surface Black Top
Accessibility None
Porch Deck(s)
Road Frontage Easement/Right of Way
Total Parking Spaces 2
Garage Y
Private Pool N
Building
Lot Description Landscaping, Partly Wooded
Story 3+
Sewer Holding Tank, Septic Exists
Water Well
Architectural Style Traditional
Level or Stories 3+
Additional Building Above Grade
Structure Type Beamed Ceilings,Dry Wall,Wood Ceilings
New Construction N
Schools
Elementary Schools Pinewood
Middle Schools Ridgely
High Schools Dulaney
School District Baltimore County Public Schools
Others
Senior Community No
Tax ID 04081600011147
Ownership Fee Simple
Special Listing Condition Standard
Read Less
Want to know what your home might be worth? Contact us for a FREE valuation!

Our team is ready to help you sell your home for the highest possible price ASAP

Bought with Peter Dischinger • Berkshire Hathaway HomeServices Homesale Realty




