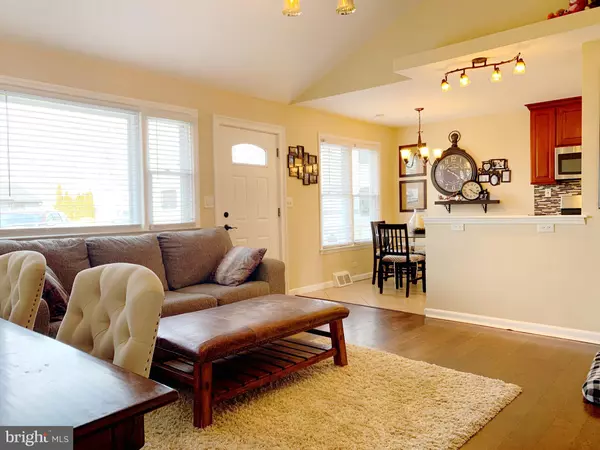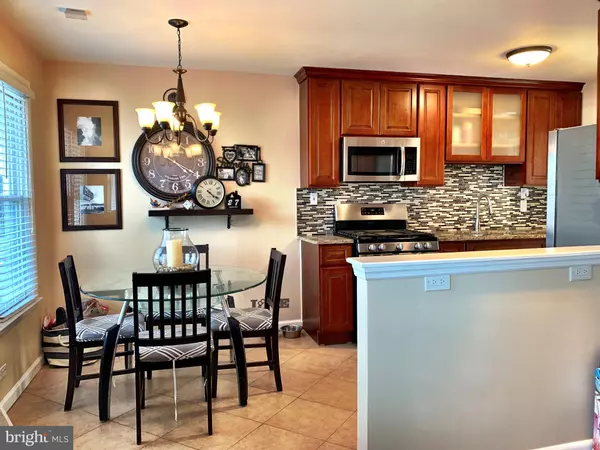$205,000
$200,000
2.5%For more information regarding the value of a property, please contact us for a free consultation.
502 DUSER RD Burlington, NJ 08016
3 Beds
1 Bath
1,400 SqFt
Key Details
Sold Price $205,000
Property Type Single Family Home
Sub Type Detached
Listing Status Sold
Purchase Type For Sale
Square Footage 1,400 sqft
Price per Sqft $146
Subdivision Columbus Park
MLS Listing ID NJBL389248
Sold Date 03/15/21
Style Ranch/Rambler
Bedrooms 3
Full Baths 1
HOA Y/N N
Abv Grd Liv Area 1,400
Originating Board BRIGHT
Year Built 1953
Annual Tax Amount $6,225
Tax Year 2020
Lot Size 8,160 Sqft
Acres 0.19
Lot Dimensions 51.00 x 160.00
Property Description
Coming Soon! Move Right In to this Lovely, Recently Updated Home situated on a Desirable Prime Cul-De-Sac Lot in Columbus Park! This 3 Bedroom, 1 Full Bath Rancher features Newer Roof (2018), Newer carpet & Newer windows throughout. Renovated in 2018 is the Eat-In Kitchen with Stainless Steel Appliances, Granite Countertops, Backsplash, Pantry, Upgraded Fixtures, and Soft Close 42" Cherry Cabinets with Frosted Accented Glass. Off the Kitchen is a Converted Garage which serves as a Bonus Room for added Living Space, office area, or even as your own Private Studio! Newer Wide Plank Engineered Hardwood Flooring is found in the Family Room with Vaulted Ceiling, Upgraded Light Fixtures, Crown Molding and Chair Rail. Down the Hall are Three nicely sized bedroom's, Full Bathroom, and Linen Closet. Primary Bedroom features Chair Rail, Crown Molding, and Ceiling Fan. Updated Full Bathroom features tiles throughout, upgraded Tub/Shower, new fixtures, and a window. Large Fenced-In Backyard is private with no rear neighbors and with views of Assiscunk Creek. Great for Entertaining! Close to Major Highways, Military Base, Restaurants, Shopping, Parks & Schools! Don't miss out on this great opportunity to become a homeowner in Burlington!
Location
State NJ
County Burlington
Area Burlington City (20305)
Zoning R-2
Rooms
Other Rooms Primary Bedroom, Bedroom 2, Bedroom 3, Kitchen, Family Room, Laundry, Bonus Room
Main Level Bedrooms 3
Interior
Interior Features Attic, Breakfast Area, Carpet, Ceiling Fan(s), Chair Railings, Crown Moldings, Dining Area, Entry Level Bedroom, Kitchen - Eat-In, Pantry, Tub Shower, Upgraded Countertops, Wood Floors
Hot Water Natural Gas
Heating Forced Air
Cooling Central A/C
Flooring Hardwood, Carpet, Ceramic Tile
Equipment Stainless Steel Appliances, Oven/Range - Gas, Built-In Microwave, Dishwasher, Refrigerator, Washer, Dryer
Fireplace N
Appliance Stainless Steel Appliances, Oven/Range - Gas, Built-In Microwave, Dishwasher, Refrigerator, Washer, Dryer
Heat Source Natural Gas
Laundry Main Floor
Exterior
Garage Spaces 2.0
Fence Chain Link
Water Access N
View Creek/Stream
Roof Type Shingle
Accessibility No Stairs
Total Parking Spaces 2
Garage N
Building
Story 1
Foundation Slab
Sewer Public Sewer
Water Public
Architectural Style Ranch/Rambler
Level or Stories 1
Additional Building Above Grade, Below Grade
New Construction N
Schools
Elementary Schools Samuel Smith E.S.
Middle Schools Wilbur Watts Intermediate School
High Schools Burlington City H.S.
School District Burlington City Schools
Others
Senior Community No
Tax ID 05-00222-00155
Ownership Fee Simple
SqFt Source Assessor
Special Listing Condition Standard
Read Less
Want to know what your home might be worth? Contact us for a FREE valuation!

Our team is ready to help you sell your home for the highest possible price ASAP

Bought with Luisa E. Cruz • Keller Williams Real Estate - Princeton





