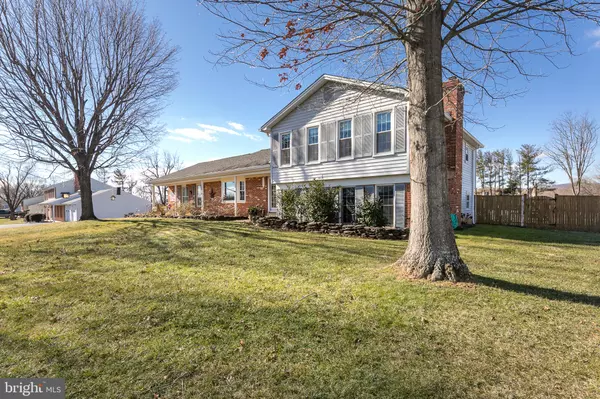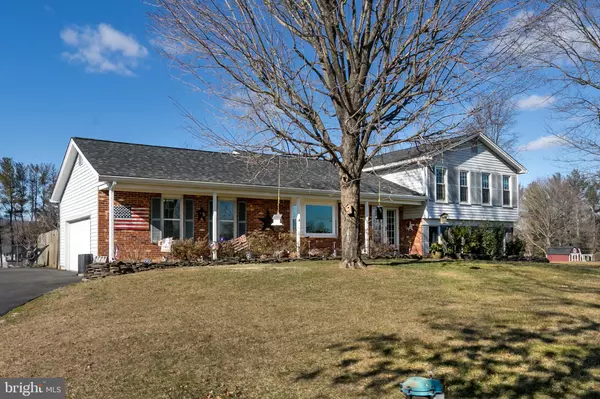$585,000
$549,999
6.4%For more information regarding the value of a property, please contact us for a free consultation.
2522 LITTLE RIVER RD Haymarket, VA 20169
4 Beds
3 Baths
2,332 SqFt
Key Details
Sold Price $585,000
Property Type Single Family Home
Sub Type Detached
Listing Status Sold
Purchase Type For Sale
Square Footage 2,332 sqft
Price per Sqft $250
Subdivision Hickory Grove
MLS Listing ID VAPW512424
Sold Date 03/01/21
Style Colonial,Split Level
Bedrooms 4
Full Baths 2
Half Baths 1
HOA Y/N N
Abv Grd Liv Area 1,540
Originating Board BRIGHT
Year Built 1973
Annual Tax Amount $4,730
Tax Year 2020
Lot Size 1.500 Acres
Acres 1.5
Property Description
OPEN HOUSE CANCELED DUE TO WEATHER. Please contact agent for virtual tour. Beautiful, well kept home in sought after Haymarket area... Country living with all the close by conveniences of suburban lifestyle. This awesome split level sits on 1.5 flat fenced acres (bring your dogs!). Enjoy your breakfast in the eat in area of the kitchen, the attached dining room or on the screened in porch looking at beautiful flowers and greenery all around. Lower level has spacious Rec Room with rustic log cabin feel with 1/2 bath and an enormous laundry room with lots of storage. Upstairs you'll find 4 perfectly sized bedrooms. Love spending time outdoors? This yard has something for everyone - sitting poolside, great space for an amazing garden or playing an awesome game of football or soccer, not to mention the backyard fires you could have here - this yard will not disappoint. No HOA - Bring your toys! Check out these updates!! Kitchen and Rec Room fully renovated in early 2000's; New Roof 2015; New Septic Tank 2018; New Fridge 2018; New Kitchen Sink (to be installed Feb 1) Updated Windows throughout (except 1 spare bedroom & LR) including a brand new Bay window in the kitchen; Well 2013; New Asphalt Driveway 2018 (sealed in 2019); New Garage Doors 2014; Fresh Paint throughout; Oversized Garage with custom flooring includes extensive built in shelving PLUS overhead shelves for storage plus an attic (with pull down stairs) for more storage. Inside, you'll find a 2nd attic above the bedrooms along with an Attic Fan. Rec Room TV on brick wall conveys with house. Refrigerator in garage conveys with house. Oil tank conveys with the home. Fireplace as is.
Location
State VA
County Prince William
Zoning A1
Direction East
Interior
Interior Features Water Treat System, Wood Floors, Window Treatments, Ceiling Fan(s)
Hot Water Electric
Heating Forced Air
Cooling Ceiling Fan(s), Central A/C
Flooring Hardwood, Ceramic Tile, Carpet
Fireplaces Number 1
Furnishings No
Fireplace Y
Heat Source Oil
Laundry Lower Floor
Exterior
Exterior Feature Porch(es), Patio(s), Screened
Parking Features Garage - Side Entry, Built In, Additional Storage Area, Garage Door Opener, Inside Access, Oversized
Garage Spaces 8.0
Fence Chain Link
Pool In Ground
Water Access N
View Garden/Lawn
Accessibility None
Porch Porch(es), Patio(s), Screened
Attached Garage 2
Total Parking Spaces 8
Garage Y
Building
Story 1
Sewer Septic Exists
Water Well
Architectural Style Colonial, Split Level
Level or Stories 1
Additional Building Above Grade, Below Grade
Structure Type Log Walls
New Construction N
Schools
Elementary Schools Gravely
Middle Schools Ronald Wilson Reagan
High Schools Battlefield
School District Prince William County Public Schools
Others
Pets Allowed Y
Senior Community No
Tax ID 7301-52-4737
Ownership Fee Simple
SqFt Source Assessor
Security Features Smoke Detector
Acceptable Financing Cash, Conventional, VA, FHA
Listing Terms Cash, Conventional, VA, FHA
Financing Cash,Conventional,VA,FHA
Special Listing Condition Standard
Pets Allowed No Pet Restrictions
Read Less
Want to know what your home might be worth? Contact us for a FREE valuation!

Our team is ready to help you sell your home for the highest possible price ASAP

Bought with Brittany L Sims • KW United




