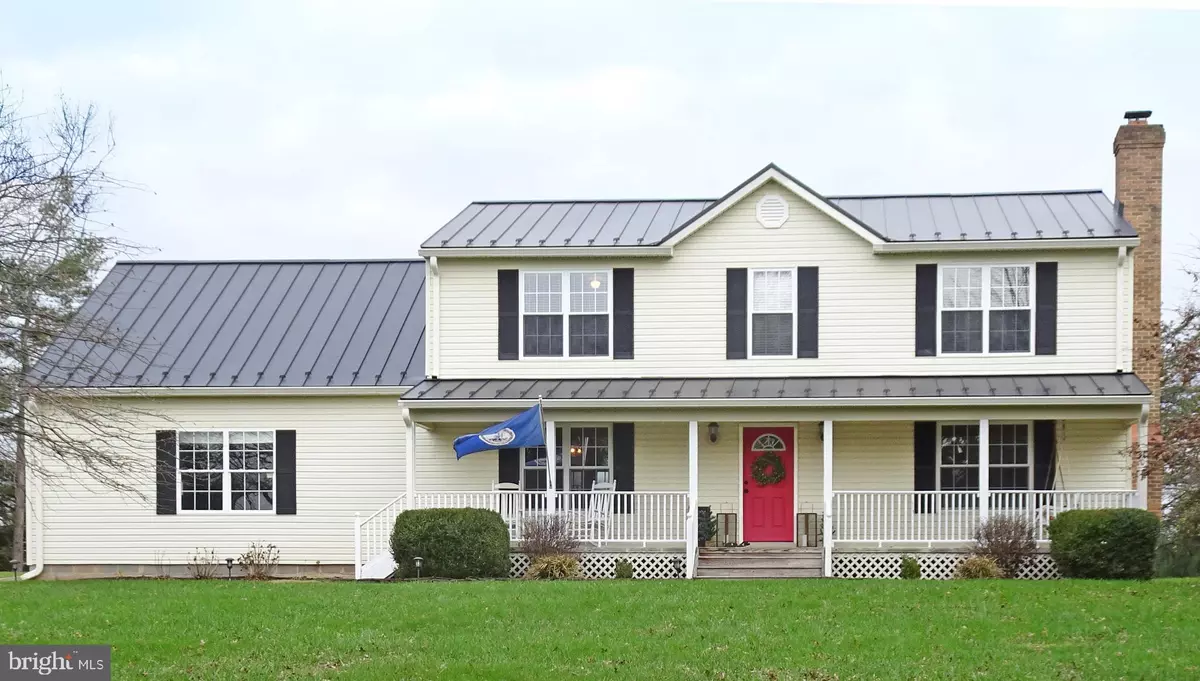$605,000
$585,000
3.4%For more information regarding the value of a property, please contact us for a free consultation.
4793 MAURINE CT Gainesville, VA 20155
4 Beds
3 Baths
2,560 SqFt
Key Details
Sold Price $605,000
Property Type Single Family Home
Sub Type Detached
Listing Status Sold
Purchase Type For Sale
Square Footage 2,560 sqft
Price per Sqft $236
Subdivision Lawnvale Estates
MLS Listing ID VAPW512106
Sold Date 02/05/21
Style Colonial
Bedrooms 4
Full Baths 3
HOA Fees $2/ann
HOA Y/N Y
Abv Grd Liv Area 2,560
Originating Board BRIGHT
Year Built 1996
Annual Tax Amount $5,266
Tax Year 2020
Lot Size 1.040 Acres
Acres 1.04
Property Description
Affordable estate living at its best. This beautiful home sits on a very private, spacious acre lot with upgrades galore including new 40-year METAL ROOF (2018) with new oversized gutters, newly constructed master bathroom with walk-in closets (2019), new (2018) quartz countertops throughout including sinks and faucets, newly installed interior brick wall surrounding a cozy wood-burning fireplace in the living room, newly installed wood floors throughout upper level to compliment the wood floors throughout the main level, all new (2018) kitchen appliances including washer and dryer. Parking will be no problem with this 2-car garage with oversized doors and automatic openers, and a totally removed and replaced, oversized 14-foot asphalt driveway with expanded parking area for multiple cars. Enjoy the views and peacefulness on this large country front porch with its own swing.
Location
State VA
County Prince William
Zoning A1
Direction Northwest
Rooms
Other Rooms Living Room, Dining Room, Primary Bedroom, Bedroom 2, Bedroom 3, Bedroom 4, Kitchen, Family Room, Bathroom 2, Bathroom 3, Primary Bathroom
Interior
Interior Features Attic, Carpet, Ceiling Fan(s), Floor Plan - Traditional, Kitchen - Country, Primary Bath(s), Upgraded Countertops, Wood Floors
Hot Water Electric
Heating Heat Pump(s)
Cooling Central A/C
Flooring Carpet, Wood
Fireplaces Number 1
Fireplaces Type Brick, Screen
Equipment Built-In Microwave, Built-In Range, Dishwasher, Disposal, Dryer - Electric, Exhaust Fan, Oven - Self Cleaning
Fireplace Y
Appliance Built-In Microwave, Built-In Range, Dishwasher, Disposal, Dryer - Electric, Exhaust Fan, Oven - Self Cleaning
Heat Source Electric
Laundry Has Laundry, Main Floor
Exterior
Parking Features Garage - Side Entry, Garage Door Opener
Garage Spaces 6.0
Water Access N
Roof Type Metal
Accessibility None
Attached Garage 2
Total Parking Spaces 6
Garage Y
Building
Story 2
Foundation Crawl Space
Sewer Septic = # of BR, Septic Exists
Water Well
Architectural Style Colonial
Level or Stories 2
Additional Building Above Grade, Below Grade
Structure Type Dry Wall
New Construction N
Schools
Elementary Schools Gravely
Middle Schools Bull Run
High Schools Battlefield
School District Prince William County Public Schools
Others
Pets Allowed Y
Senior Community No
Tax ID 7399-85-5340
Ownership Fee Simple
SqFt Source Assessor
Acceptable Financing FHA, Conventional, Cash, VA, VHDA
Horse Property N
Listing Terms FHA, Conventional, Cash, VA, VHDA
Financing FHA,Conventional,Cash,VA,VHDA
Special Listing Condition Standard
Pets Allowed No Pet Restrictions
Read Less
Want to know what your home might be worth? Contact us for a FREE valuation!

Our team is ready to help you sell your home for the highest possible price ASAP

Bought with Cyndee L Carr • CENTURY 21 New Millennium




