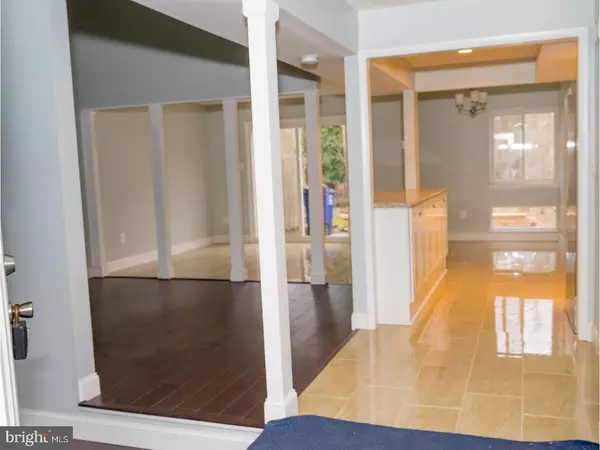$220,000
$229,999
4.3%For more information regarding the value of a property, please contact us for a free consultation.
321 BARTON RUN BLVD Evesham Twp, NJ 08053
3 Beds
3 Baths
2,012 SqFt
Key Details
Sold Price $220,000
Property Type Townhouse
Sub Type Interior Row/Townhouse
Listing Status Sold
Purchase Type For Sale
Square Footage 2,012 sqft
Price per Sqft $109
Subdivision Barton Run
MLS Listing ID 1000231578
Sold Date 05/28/18
Style Colonial
Bedrooms 3
Full Baths 2
Half Baths 1
HOA Y/N N
Abv Grd Liv Area 2,012
Originating Board TREND
Year Built 1976
Annual Tax Amount $5,900
Tax Year 2017
Lot Size 3,556 Sqft
Acres 0.08
Lot Dimensions 28X127
Property Description
Price Reduced on a Rare find in Barton Run!!Brand New Roof and Completely rehabbed property with a backyard with brand new cedar deck that faces the lake. No association fees! Sit on your newly built cedar deck and enjoy the private setting looking over your backyard viewing a beautiful lake!! Completely renovated 3 bed 2.5 bath with brand new Kitchen with granite counter tops, stainless steel appliances, back splash and a stainless steel single bowl deep sink. Laundry room offers brand new washer and dryer as well!! There is a gas line behind Kitchen range so buyers have option to convert from electric cooking to gas cooking as well. First floor features OPEN living room, dining room, family room and all of them tastefully renovated. Second floor features two completely renovated bathrooms. Master bedroom offers a spacious closet with master bathroom that has been completely renovated as well. Home also offers tiled and hardwood flooring through out. You will fall in love with the upgrades of this home. All bathrooms are tastefully rehabbed with mosaic and tiled floor and walls. You have to come visit this home to appreciate the finishes it offers. Home buyers dream and make this on your list today.
Location
State NJ
County Burlington
Area Evesham Twp (20313)
Zoning RD-1
Rooms
Other Rooms Living Room, Dining Room, Primary Bedroom, Bedroom 2, Kitchen, Family Room, Bedroom 1, Laundry, Attic
Interior
Interior Features Primary Bath(s), Kitchen - Island, Butlers Pantry, Ceiling Fan(s), Stall Shower, Breakfast Area
Hot Water Natural Gas
Heating Gas, Forced Air
Cooling Central A/C
Flooring Wood, Tile/Brick, Stone
Equipment Dishwasher
Fireplace N
Window Features Bay/Bow,Energy Efficient
Appliance Dishwasher
Heat Source Natural Gas
Laundry Main Floor
Exterior
Exterior Feature Deck(s)
Garage Spaces 3.0
Utilities Available Cable TV
Water Access N
Roof Type Pitched,Shingle
Accessibility None
Porch Deck(s)
Total Parking Spaces 3
Garage N
Building
Lot Description Level, Front Yard, Rear Yard
Story 2
Foundation Slab
Sewer Public Sewer
Water Public
Architectural Style Colonial
Level or Stories 2
Additional Building Above Grade
Structure Type Cathedral Ceilings,9'+ Ceilings
New Construction N
Schools
Middle Schools Marlton
School District Evesham Township
Others
Senior Community No
Tax ID 13-00044 12-00003
Ownership Fee Simple
Acceptable Financing Conventional, VA, FHA 203(b)
Listing Terms Conventional, VA, FHA 203(b)
Financing Conventional,VA,FHA 203(b)
Read Less
Want to know what your home might be worth? Contact us for a FREE valuation!

Our team is ready to help you sell your home for the highest possible price ASAP

Bought with Kathleen McDonald • BHHS Fox & Roach - Haddonfield




