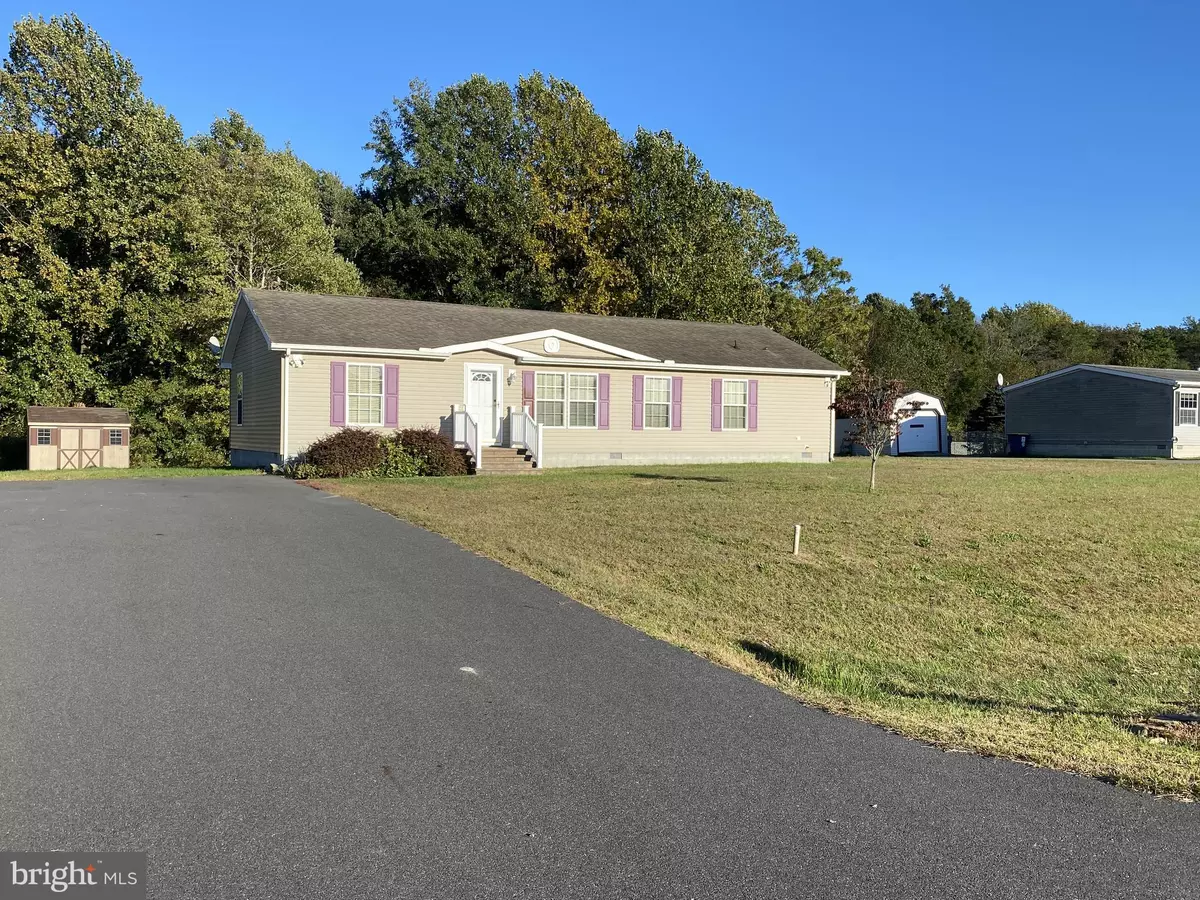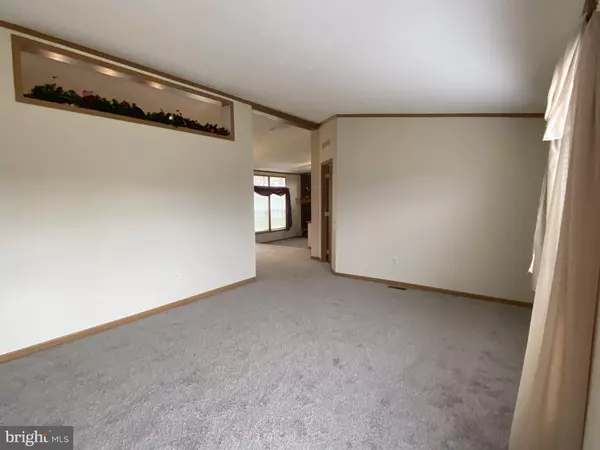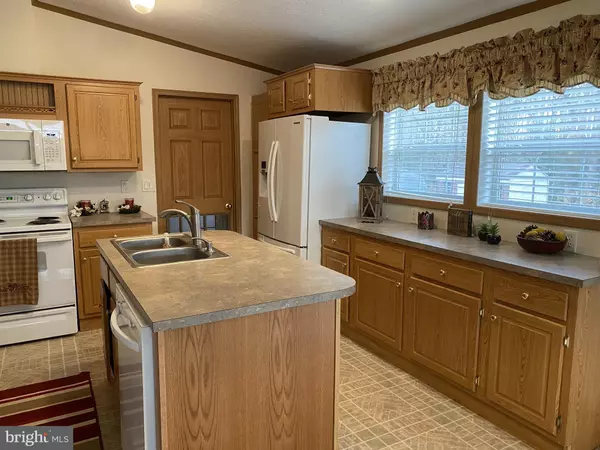$200,000
$200,000
For more information regarding the value of a property, please contact us for a free consultation.
374 PLEASANT PINE CIRCLE Harrington, DE 19952
3 Beds
2 Baths
1,568 SqFt
Key Details
Sold Price $200,000
Property Type Manufactured Home
Sub Type Manufactured
Listing Status Sold
Purchase Type For Sale
Square Footage 1,568 sqft
Price per Sqft $127
Subdivision Pine Ridge
MLS Listing ID DEKT242828
Sold Date 01/29/21
Style Ranch/Rambler
Bedrooms 3
Full Baths 2
HOA Fees $2/ann
HOA Y/N Y
Abv Grd Liv Area 1,568
Originating Board BRIGHT
Year Built 2003
Annual Tax Amount $606
Tax Year 2019
Lot Size 0.500 Acres
Acres 0.5
Lot Dimensions 125 x 175
Property Description
Visit this home virtually: http://www.vht.com/434113409/IDXS - Tired of paying rent? This cute home is so affordable! Spacious 3 bdrm, 2 ba, manufactured home on .5 acres in Pine Ridge, is located in a small country neighborhood, yet is close to city convenience. Great floor plan features plenty of living space for today's environment. In addition to a separate living room, the open floor plan features a spacious kitchen with tons of cabinet and counter space including a center island and desk, a dining area and a step down family room with a cozy brick surround wood burning fireplace and plenty of windows to let in the light. The split bedroom floor plan has a master bedroom with a large walk in closet complete with an organizer system and a master bath with jetted tub, separate shower and double sinks. Sliding doors from the dining area opens to a large deck that backs to the woods and additional storage is available with the included shed. The large asphalt driveway was paved approximately 3 yrs ago, (was previously stone) and can easily fit 4+ cars and an RV or boat. Great curb appeal features stamped concrete walkway and front steps. Updates include new carpet and fresh paint; and scheduled repairs include a new A/C system and new roof on home and shed. Includes all appliances! Easy to show. Nothing to do but move in!
Location
State DE
County Kent
Area Lake Forest (30804)
Zoning AR
Rooms
Other Rooms Living Room, Primary Bedroom, Bedroom 2, Bedroom 3, Kitchen, Family Room, Bathroom 1
Main Level Bedrooms 3
Interior
Hot Water Electric
Heating Forced Air
Cooling Central A/C
Fireplaces Number 1
Fireplaces Type Wood
Fireplace Y
Heat Source Natural Gas
Exterior
Exterior Feature Deck(s)
Garage Spaces 4.0
Water Access N
Accessibility None
Porch Deck(s)
Total Parking Spaces 4
Garage N
Building
Lot Description Backs to Trees, Cleared
Story 1
Sewer Gravity Sept Fld, On Site Septic
Water Well
Architectural Style Ranch/Rambler
Level or Stories 1
Additional Building Above Grade, Below Grade
New Construction N
Schools
Elementary Schools Lake Forest Central
Middle Schools W.T. Chipman
High Schools Lake Forest
School District Lake Forest
Others
Senior Community No
Tax ID MN-00-17102-03-2300-000
Ownership Fee Simple
SqFt Source Assessor
Acceptable Financing Cash, Conventional, FHA, VA
Listing Terms Cash, Conventional, FHA, VA
Financing Cash,Conventional,FHA,VA
Special Listing Condition Standard
Read Less
Want to know what your home might be worth? Contact us for a FREE valuation!

Our team is ready to help you sell your home for the highest possible price ASAP

Bought with BRENDA HARPER • Coldwell Banker Realty




