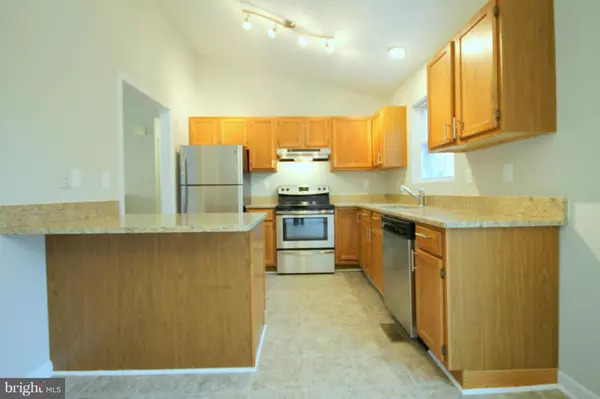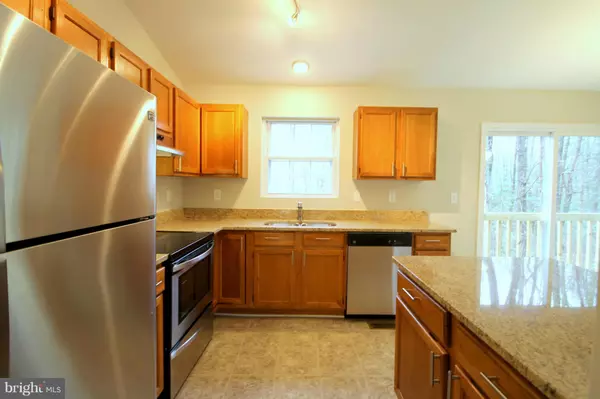$199,000
$199,900
0.5%For more information regarding the value of a property, please contact us for a free consultation.
346 CRUMP DR Ruther Glen, VA 22546
3 Beds
3 Baths
2,184 SqFt
Key Details
Sold Price $199,000
Property Type Single Family Home
Sub Type Detached
Listing Status Sold
Purchase Type For Sale
Square Footage 2,184 sqft
Price per Sqft $91
Subdivision Lake Land
MLS Listing ID 1000401297
Sold Date 03/30/17
Style Split Foyer
Bedrooms 3
Full Baths 3
HOA Fees $79/ann
HOA Y/N Y
Abv Grd Liv Area 1,128
Originating Board MRIS
Year Built 1993
Annual Tax Amount $1,273
Tax Year 2016
Property Description
Spacious Home! Water View! Amenity Filled Community!! Renovated to include: Stainless Steel Appliances, Granite Counters, Carpet, Paint, Upgraded Lighting and Fixtures. Home Boasts Separate Dining Room, Vaulted Ceilings, Huge Recreation Room in the Lower Level. Wooded Lot
Location
State VA
County Caroline
Zoning R1
Rooms
Basement Rear Entrance, Walkout Level
Interior
Interior Features Dining Area, Floor Plan - Open
Hot Water Electric
Heating Heat Pump(s)
Cooling Heat Pump(s)
Equipment Dishwasher, Refrigerator, Stove, Range Hood
Fireplace N
Appliance Dishwasher, Refrigerator, Stove, Range Hood
Heat Source Electric
Exterior
Exterior Feature Porch(es)
Amenities Available Basketball Courts, Club House, Common Grounds, Gated Community, Lake, Picnic Area, Pier/Dock, Pool - Outdoor, Swimming Pool, Tennis Courts, Tot Lots/Playground, Volleyball Courts
Water Access N
Roof Type Asphalt
Accessibility None
Porch Porch(es)
Garage N
Private Pool N
Building
Lot Description Backs to Trees
Story 2
Sewer Septic Exists
Water Public
Architectural Style Split Foyer
Level or Stories 2
Additional Building Above Grade, Below Grade
Structure Type Dry Wall,Vaulted Ceilings
New Construction N
Schools
School District Caroline County Public Schools
Others
Senior Community No
Tax ID 51A111-408
Ownership Fee Simple
Security Features 24 hour security,Security Gate
Special Listing Condition Standard
Read Less
Want to know what your home might be worth? Contact us for a FREE valuation!

Our team is ready to help you sell your home for the highest possible price ASAP

Bought with Michelle O Smith • EXP Realty, LLC





