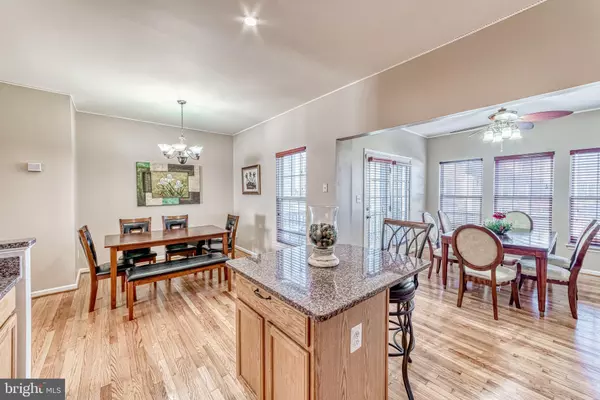$435,000
$435,000
For more information regarding the value of a property, please contact us for a free consultation.
11740 BATLEY PL Woodbridge, VA 22192
3 Beds
4 Baths
2,444 SqFt
Key Details
Sold Price $435,000
Property Type Townhouse
Sub Type Interior Row/Townhouse
Listing Status Sold
Purchase Type For Sale
Square Footage 2,444 sqft
Price per Sqft $177
Subdivision Ridgeleigh
MLS Listing ID VAPW511226
Sold Date 01/22/21
Style Colonial
Bedrooms 3
Full Baths 2
Half Baths 2
HOA Fees $77/qua
HOA Y/N Y
Abv Grd Liv Area 1,640
Originating Board BRIGHT
Year Built 2000
Annual Tax Amount $4,085
Tax Year 2020
Lot Size 2,187 Sqft
Acres 0.05
Property Description
Beautiful 1 car garage town home, nestled in sought after Lake Ridge with all the Lake Ridge Association amenities. Oversized eat in kitchen boasts beautiful island with granite counter tops, stainless steel appliances and beautiful light filled morning room off kitchen leads out to rear deck. Family room features crown molding, front facing bay window makes for a family room brimming with natural light. Family room allows for easy access to powder room/half bath. Entire main level showcases gleaming hardwood floors throughout. Upper level features spacious owner's suite with walk-in-closet and private bath with separate jetted tub, shower, dual vanity. Upper level also features two additional bedrooms and full bath. Lower level open foyer leads you into the expansive rec room with extended seating area and gas fireplace. Lower level also has half bath and provides access to fully fenced rear yard and patio. Easily fit 2 cars in the driveway in addition to the garage. Come see this home and make it your own. Easy access to route 123 and I-95. NEW HVAC & WATER HEATER.
Location
State VA
County Prince William
Zoning RPC
Rooms
Basement Full, Daylight, Full, Fully Finished, Garage Access, Heated, Improved, Interior Access, Outside Entrance, Walkout Level, Windows
Interior
Interior Features Breakfast Area, Carpet, Ceiling Fan(s), Dining Area, Kitchen - Eat-In, Kitchen - Island, Kitchen - Table Space, Primary Bath(s), Walk-in Closet(s), Wood Floors, WhirlPool/HotTub
Hot Water Natural Gas
Heating Central, Forced Air
Cooling Ceiling Fan(s), Central A/C
Flooring Hardwood, Carpet
Fireplaces Number 1
Fireplaces Type Gas/Propane
Equipment Built-In Microwave, Dishwasher, Disposal, Dryer, Icemaker, Microwave, Stove, Washer
Fireplace Y
Appliance Built-In Microwave, Dishwasher, Disposal, Dryer, Icemaker, Microwave, Stove, Washer
Heat Source Natural Gas
Laundry Has Laundry
Exterior
Exterior Feature Deck(s), Patio(s)
Parking Features Garage - Front Entry, Basement Garage, Garage Door Opener
Garage Spaces 1.0
Fence Wood
Utilities Available Cable TV Available, Electric Available, Natural Gas Available, Water Available
Amenities Available Basketball Courts, Tennis Courts, Tot Lots/Playground, Volleyball Courts, Swimming Pool, Community Center, Boat Ramp, Baseball Field, Club House, Jog/Walk Path, Pool - Outdoor, Soccer Field
Water Access N
Roof Type Shingle
Accessibility None
Porch Deck(s), Patio(s)
Attached Garage 1
Total Parking Spaces 1
Garage Y
Building
Lot Description Rear Yard
Story 3
Sewer Public Sewer
Water Public
Architectural Style Colonial
Level or Stories 3
Additional Building Above Grade, Below Grade
Structure Type Dry Wall
New Construction N
Schools
School District Prince William County Public Schools
Others
HOA Fee Include Common Area Maintenance,Management,Pool(s),Reserve Funds,Snow Removal,Trash
Senior Community No
Tax ID 8193-99-5175
Ownership Fee Simple
SqFt Source Assessor
Acceptable Financing Cash, Conventional, FHA, VA
Listing Terms Cash, Conventional, FHA, VA
Financing Cash,Conventional,FHA,VA
Special Listing Condition Standard
Read Less
Want to know what your home might be worth? Contact us for a FREE valuation!

Our team is ready to help you sell your home for the highest possible price ASAP

Bought with Julie Henry • Berkshire Hathaway HomeServices PenFed Realty





