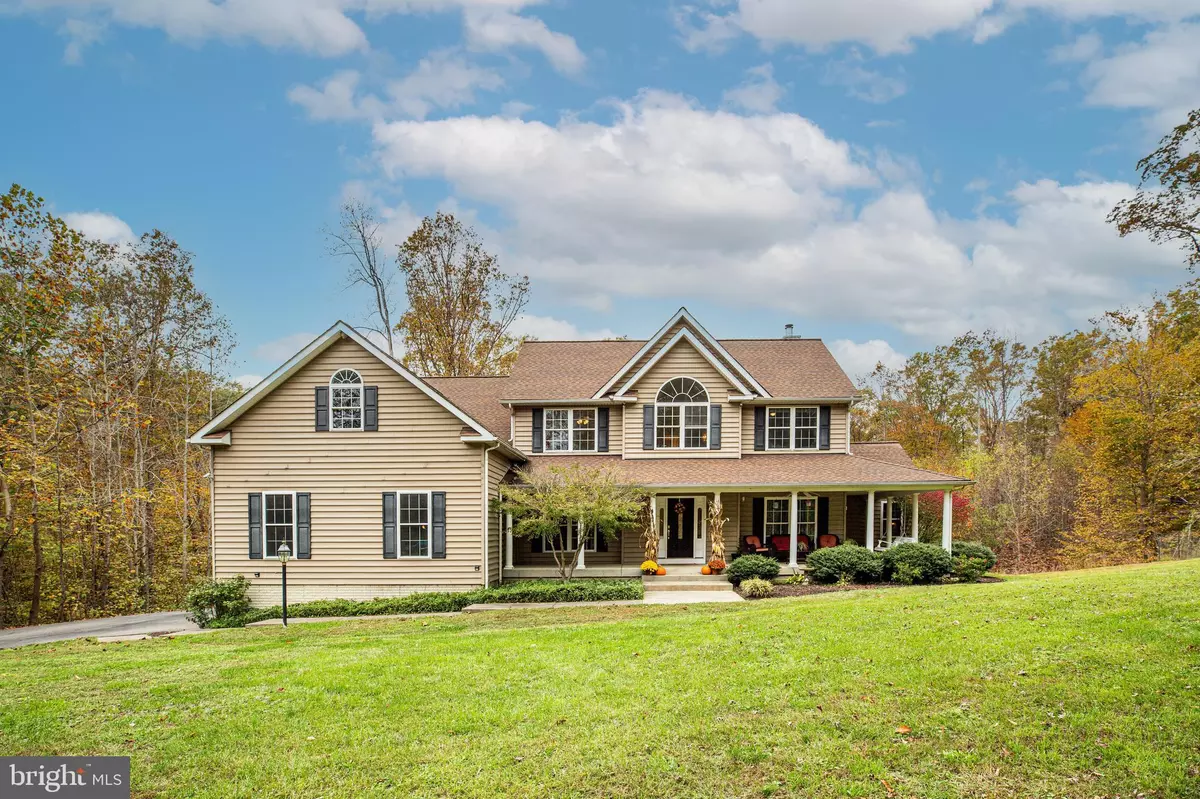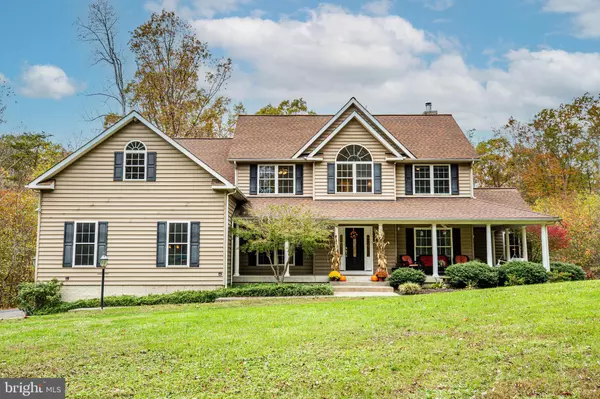$674,800
$674,800
For more information regarding the value of a property, please contact us for a free consultation.
14 MARSHALL WOODS DR Fredericksburg, VA 22405
7 Beds
4 Baths
5,691 SqFt
Key Details
Sold Price $674,800
Property Type Single Family Home
Sub Type Detached
Listing Status Sold
Purchase Type For Sale
Square Footage 5,691 sqft
Price per Sqft $118
Subdivision Marshall Woods
MLS Listing ID VAST227442
Sold Date 01/15/21
Style Traditional
Bedrooms 7
Full Baths 3
Half Baths 1
HOA Y/N N
Abv Grd Liv Area 3,811
Originating Board BRIGHT
Year Built 2005
Annual Tax Amount $5,472
Tax Year 2020
Lot Size 5.857 Acres
Acres 5.86
Property Description
Looking for a house with tons of space and loads of privacy? Look no further because this is IT!!! Nestled on nearly 6 acres, this gorgeous 7 bedroom, 3.5 bath home surrounded by woodlands is the perfect private oasis. Enjoy your morning coffee and nature at its finest on the wrap around concrete front porch. As you walk through the front door you are greeted with hardwood floors, high ceilings, a library with built in's, and spacious dining room. Enjoy entertaining in the expansive gourmet kitchen with granite countertops, which is complimented by an open layout with the family room and a beautiful wood burning fireplace. Off the kitchen you'll find a light filled morning room ready for you to take in all the backyard views. Also on the main level is the master suite which gives you ample closet space, and a great master bath with garden tub and separate shower. Upstairs you'll find a loft area perfect for the kids to hang out at and 4 generously sized bedrooms, one which could easily be a second master or in law suite with a whopping 24'x12' walk in closet (and lots of attic storage to each side of the walk in). Fully finished walk out basement with hard surface floors gives 2 additional bedrooms (7th bedroom NTC), a rec room, and a hobby room, plus tons of storage! Oversized 2 car garage with 14'5 ceilings and 9' tall bay doors means plenty of space for work vans, large trucks, and all of your toys! All of this on your own estate lot, with no HOA. Zoned A1 so bring your chickens! Virtual school in session? No worries as you'll have high speed fiber optic Internet with Fios. Features an updated HVAC system, hot water heater, and $15,000 top of the line 3 tank Rainsoft water filtration system. 15 minutes from Leeland VRE, 20 minutes to Caledon State Park, 30 minutes to Dahlgren.
Location
State VA
County Stafford
Zoning A1
Rooms
Other Rooms Primary Bedroom, Bedroom 2, Bedroom 3, Bedroom 4, Bedroom 5, Kitchen, Family Room, Foyer, Sun/Florida Room, Laundry, Loft, Office, Recreation Room, Storage Room, Bedroom 6, Bonus Room, Hobby Room, Primary Bathroom
Basement Full
Main Level Bedrooms 1
Interior
Hot Water Propane, Electric
Heating Heat Pump(s)
Cooling Central A/C
Fireplaces Type Wood, Stone
Equipment Built-In Microwave, Cooktop, Dishwasher, Disposal, Dryer - Electric, Washer, Oven - Double, Water Heater, Extra Refrigerator/Freezer
Fireplace Y
Appliance Built-In Microwave, Cooktop, Dishwasher, Disposal, Dryer - Electric, Washer, Oven - Double, Water Heater, Extra Refrigerator/Freezer
Heat Source Electric, Propane - Owned
Laundry Main Floor
Exterior
Parking Features Garage - Side Entry, Garage Door Opener, Additional Storage Area, Oversized
Garage Spaces 2.0
Water Access N
Accessibility None
Attached Garage 2
Total Parking Spaces 2
Garage Y
Building
Lot Description Private, Secluded, Trees/Wooded, Backs to Trees
Story 3
Sewer Septic > # of BR
Water Private, Well
Architectural Style Traditional
Level or Stories 3
Additional Building Above Grade, Below Grade
New Construction N
Schools
Elementary Schools Grafton Village
Middle Schools Dixon-Smith
High Schools Stafford
School District Stafford County Public Schools
Others
Senior Community No
Tax ID 56-M- - -9
Ownership Fee Simple
SqFt Source Assessor
Acceptable Financing Conventional, FHA, USDA, VA, VHDA
Listing Terms Conventional, FHA, USDA, VA, VHDA
Financing Conventional,FHA,USDA,VA,VHDA
Special Listing Condition Standard
Read Less
Want to know what your home might be worth? Contact us for a FREE valuation!

Our team is ready to help you sell your home for the highest possible price ASAP

Bought with Kathy Campbell • Kathy Jean Campbell



