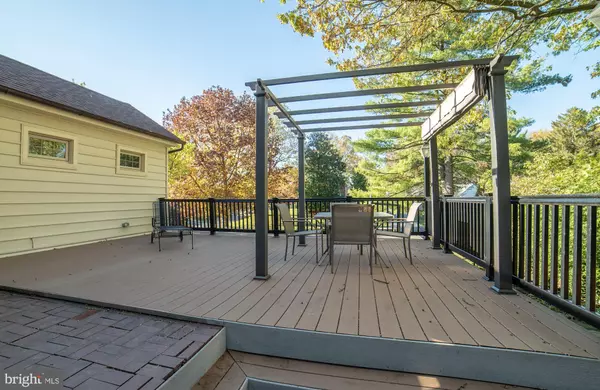$269,900
$269,900
For more information regarding the value of a property, please contact us for a free consultation.
19002 ORCHARD TERRACE RD Hagerstown, MD 21742
4 Beds
2 Baths
2,328 SqFt
Key Details
Sold Price $269,900
Property Type Single Family Home
Sub Type Detached
Listing Status Sold
Purchase Type For Sale
Square Footage 2,328 sqft
Price per Sqft $115
Subdivision Fountain Head
MLS Listing ID MDWA175626
Sold Date 01/11/21
Style Traditional
Bedrooms 4
Full Baths 2
HOA Y/N N
Abv Grd Liv Area 1,888
Originating Board BRIGHT
Year Built 1943
Annual Tax Amount $2,037
Tax Year 2020
Lot Size 0.362 Acres
Acres 0.36
Property Description
Looking for a nice home in the Fountain Head area? Prefer an oversized, corner lot? Well, here you go! Come see this recent renovation featuring a BRAND NEW ROOF, beautiful kitchen with granite tops and stainless appliances...hardwood flooring throughout the main level with a beautiful wood burning fireplace in the living room...head up the stairs to the roomy upper level which is fully carpeted...area upstairs is perfect for a den or office. Bathrooms have been updated, 1 upstairs, 1 on main level. Basement is partially finished and awaiting your personal touches! Outside, enjoy the large rear-facing deck with pergola for cool fall evenings as well as warm summer nights! One of the central air systems is brand new, the other functions fine... Enter the house via the lower level entrance just off the driveway or stroll up through the rear deck into the kitchen! This unique home is truly a one-of-a-kind and you MUST see it to feel the full warmth of this home!
Location
State MD
County Washington
Zoning RU
Rooms
Basement Other, Full, Heated, Improved, Outside Entrance, Walkout Level, Windows, Workshop, Daylight, Partial, Connecting Stairway, Side Entrance
Main Level Bedrooms 2
Interior
Interior Features Built-Ins, Carpet, Cedar Closet(s), Ceiling Fan(s), Combination Kitchen/Dining, Floor Plan - Traditional, Upgraded Countertops, Wood Floors
Hot Water Electric
Heating Radiator, Steam, Wood Burn Stove
Cooling Central A/C
Flooring Hardwood, Carpet
Fireplaces Number 1
Fireplaces Type Brick
Furnishings No
Fireplace Y
Heat Source Oil
Laundry Lower Floor
Exterior
Exterior Feature Deck(s)
Parking Features Garage - Side Entry, Basement Garage, Inside Access, Underground
Garage Spaces 6.0
Fence Rear
Utilities Available Cable TV, Phone Available
Water Access N
Roof Type Architectural Shingle
Accessibility None
Porch Deck(s)
Attached Garage 2
Total Parking Spaces 6
Garage Y
Building
Lot Description Corner
Story 3
Sewer Public Sewer
Water Public
Architectural Style Traditional
Level or Stories 3
Additional Building Above Grade, Below Grade
Structure Type Plaster Walls
New Construction N
Schools
School District Washington County Public Schools
Others
Pets Allowed Y
Senior Community No
Tax ID 2227020100
Ownership Fee Simple
SqFt Source Assessor
Acceptable Financing Cash, Conventional, FHA, VA
Horse Property N
Listing Terms Cash, Conventional, FHA, VA
Financing Cash,Conventional,FHA,VA
Special Listing Condition Standard
Pets Allowed No Pet Restrictions
Read Less
Want to know what your home might be worth? Contact us for a FREE valuation!

Our team is ready to help you sell your home for the highest possible price ASAP

Bought with Olakunle C Elujoba • Paragon Realty, LLC




