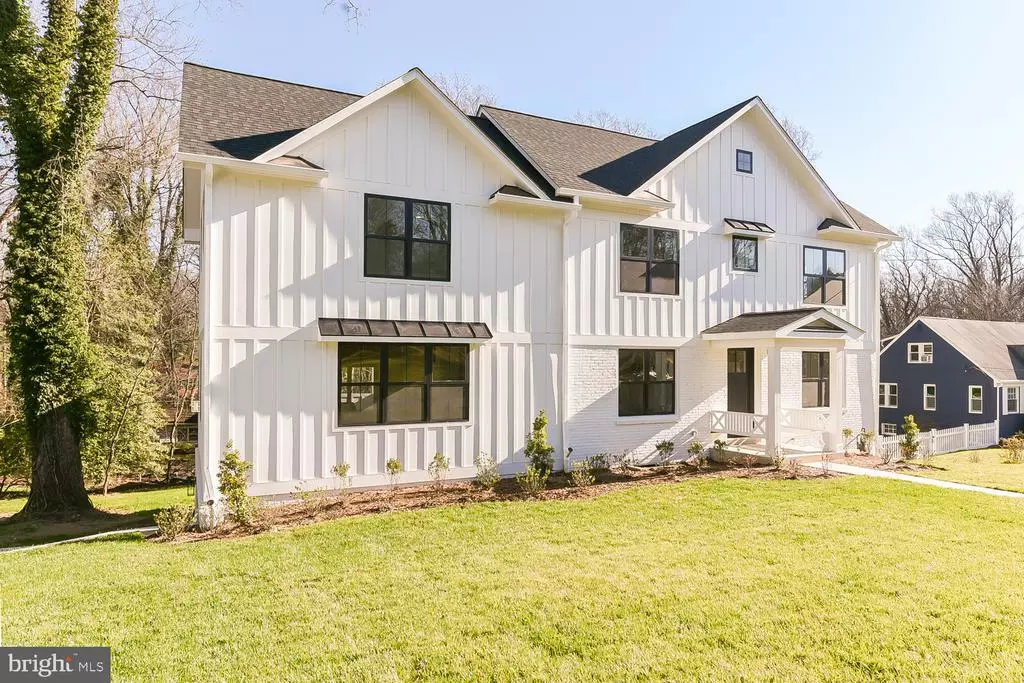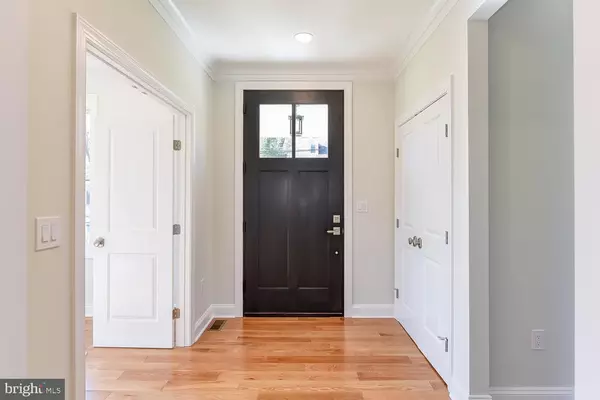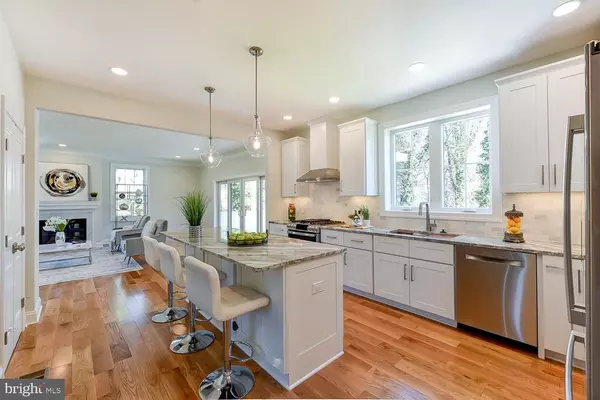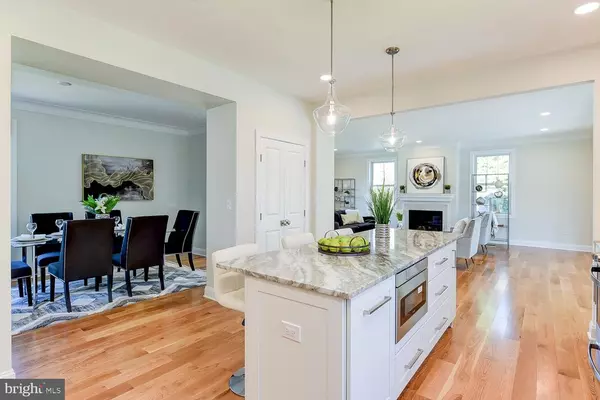$876,000
$824,999
6.2%For more information regarding the value of a property, please contact us for a free consultation.
12719 MEADOWOOD DR Silver Spring, MD 20904
5 Beds
5 Baths
3,760 SqFt
Key Details
Sold Price $876,000
Property Type Single Family Home
Sub Type Detached
Listing Status Sold
Purchase Type For Sale
Square Footage 3,760 sqft
Price per Sqft $232
Subdivision Meadowood
MLS Listing ID MDMC718630
Sold Date 01/08/21
Style Other
Bedrooms 5
Full Baths 5
HOA Y/N N
Abv Grd Liv Area 3,000
Originating Board BRIGHT
Year Built 1953
Annual Tax Amount $4,592
Tax Year 2020
Lot Size 0.537 Acres
Acres 0.54
Property Description
Must see this stunning and remarkably crafted luxurious home on a large half acre lot in Silver Spring. 5 bedrooms and 5 full bathrooms over 3 finished levels with incredible attention to detail and thoughtfulness of design. Fantastic first floor layout with den/sitting room perfect for a home office, guest bedroom with en-suite bath, massive dining room, gourmet kitchen with 2 custom pantries, stainless steel appliances, soft-close dovetail constructed cabinets, and granite countertops which opens to a huge living room with gas fireplace. Step out from the living room onto a spacious screened porch with tranquil wooded backyard views. Second floor has a huge master suite with cathedral ceiling, two walk-in closets and exquisite bath with porcelain tile and carrara marble countertops, plus 3 additional bedrooms 2 with their own walk-in closet, 2 full bathrooms and convenient bedroom area laundry room. Walkout basement with full bath and plenty of recreation/entertaining space. Basement can easily be modified to create an au pair suite if desired. Large attached 2 car garage. This home has size and a functional layout that are perfect for these space dependent times with room for multiple offices and the ability to spread out. ?Situated in a beautiful, established tree-filled neighborhood with attractive homes on spacious lots. Approximately twenty minute drive to DC; 5 minutes to ICC; 10 minutes to the new Adventist Healthcare Medical Center.
Location
State MD
County Montgomery
Zoning R200
Rooms
Other Rooms Bedroom 2, Bedroom 3, Bedroom 4, Bedroom 5, Bedroom 1
Basement Other
Main Level Bedrooms 1
Interior
Interior Features Entry Level Bedroom, Family Room Off Kitchen, Formal/Separate Dining Room, Kitchen - Island, Kitchen - Gourmet, Walk-in Closet(s), Wood Floors, Recessed Lighting, Crown Moldings
Hot Water Natural Gas
Heating Forced Air, Central
Cooling Central A/C
Flooring Hardwood
Fireplaces Number 1
Fireplaces Type Mantel(s)
Equipment Built-In Microwave, Disposal, Dishwasher, Icemaker, Oven/Range - Gas, Stainless Steel Appliances, Refrigerator
Fireplace Y
Appliance Built-In Microwave, Disposal, Dishwasher, Icemaker, Oven/Range - Gas, Stainless Steel Appliances, Refrigerator
Heat Source Natural Gas
Exterior
Exterior Feature Screened, Porch(es)
Parking Features Garage - Side Entry
Garage Spaces 4.0
Water Access N
Roof Type Asphalt
Accessibility Other
Porch Screened, Porch(es)
Attached Garage 2
Total Parking Spaces 4
Garage Y
Building
Story 3
Sewer Public Sewer
Water Public
Architectural Style Other
Level or Stories 3
Additional Building Above Grade, Below Grade
Structure Type Dry Wall
New Construction N
Schools
School District Montgomery County Public Schools
Others
Senior Community No
Tax ID 160500293010
Ownership Fee Simple
SqFt Source Assessor
Special Listing Condition Standard
Read Less
Want to know what your home might be worth? Contact us for a FREE valuation!

Our team is ready to help you sell your home for the highest possible price ASAP

Bought with Kyrsten Green • Compass





