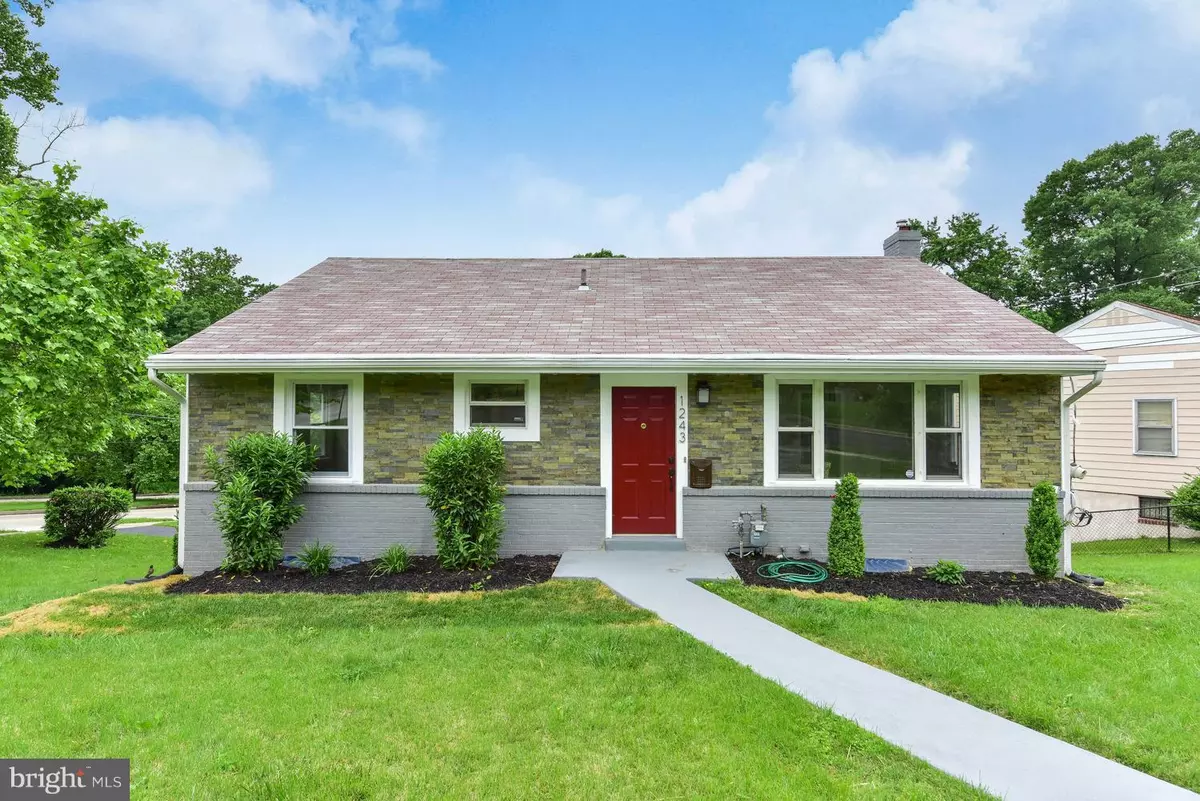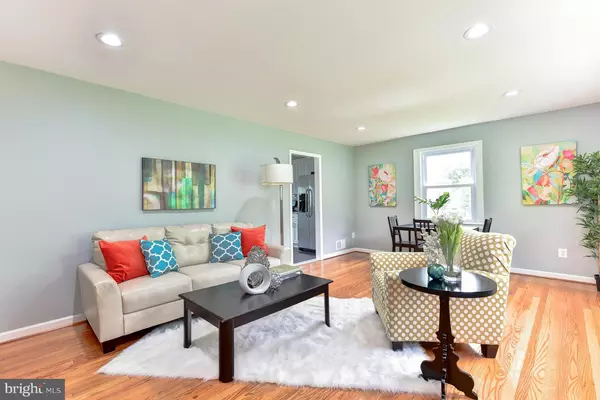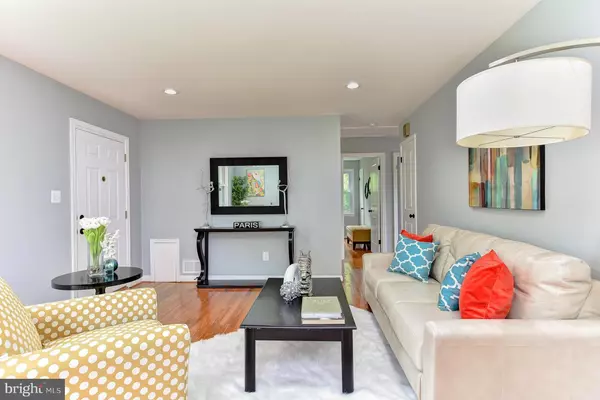$432,000
$435,000
0.7%For more information regarding the value of a property, please contact us for a free consultation.
1243 CHAPLIN ST SE Washington, DC 20019
4 Beds
2 Baths
2,128 SqFt
Key Details
Sold Price $432,000
Property Type Single Family Home
Sub Type Detached
Listing Status Sold
Purchase Type For Sale
Square Footage 2,128 sqft
Price per Sqft $203
Subdivision Fort Dupont Park
MLS Listing ID 1001392181
Sold Date 08/10/17
Style Ranch/Rambler
Bedrooms 4
Full Baths 2
HOA Y/N N
Abv Grd Liv Area 1,064
Originating Board MRIS
Year Built 1955
Annual Tax Amount $2,011
Tax Year 2016
Lot Size 7,263 Sqft
Acres 0.17
Property Description
REDUCED**Totally Renovated Detached Rambler < 2 miles from Benning Rd Metro **Off Street Parking**New kitchen, baths, flooring and more**Kitchen features granite and stainless steel appliances**Hardwood Floors**2 fully finished levels**Walk out Basement** Huge deck ideal for entertaining**Shed and fenced in backyard**Near Fort Dupont outdoor pool, Ridge Rd Rec Center, restaurants, shops & more!
Location
State DC
County Washington
Rooms
Other Rooms Living Room, Bedroom 2, Bedroom 3, Bedroom 4, Kitchen, Family Room, Bedroom 1, Bedroom 6
Basement Rear Entrance, Fully Finished, Connecting Stairway
Main Level Bedrooms 3
Interior
Interior Features Combination Dining/Living, Breakfast Area, Kitchen - Eat-In, Entry Level Bedroom, Upgraded Countertops
Hot Water Natural Gas
Heating Forced Air
Cooling Ceiling Fan(s), Central A/C
Fireplaces Number 1
Equipment Washer/Dryer Hookups Only, Dishwasher, Disposal, Microwave, Icemaker, Oven/Range - Gas, Refrigerator, Water Heater
Fireplace Y
Appliance Washer/Dryer Hookups Only, Dishwasher, Disposal, Microwave, Icemaker, Oven/Range - Gas, Refrigerator, Water Heater
Heat Source Natural Gas
Exterior
Exterior Feature Deck(s)
Fence Chain Link, Rear
Water Access N
Roof Type Composite
Accessibility Other
Porch Deck(s)
Garage N
Private Pool N
Building
Story 2
Sewer Public Sewer
Water Public
Architectural Style Ranch/Rambler
Level or Stories 2
Additional Building Above Grade, Below Grade, Shed
New Construction N
Schools
Middle Schools Sousa
School District District Of Columbia Public Schools
Others
Senior Community No
Tax ID 5382//0122
Ownership Fee Simple
Special Listing Condition Standard
Read Less
Want to know what your home might be worth? Contact us for a FREE valuation!

Our team is ready to help you sell your home for the highest possible price ASAP

Bought with Alan F Dalton • RE/MAX Allegiance




