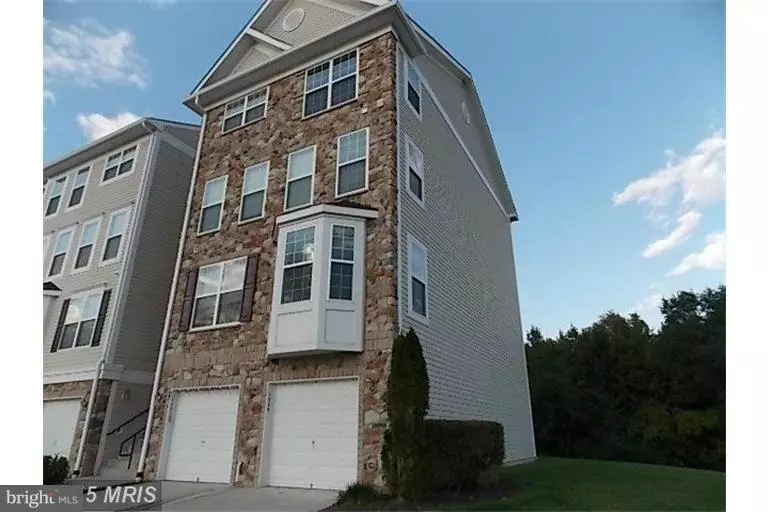$199,000
$209,900
5.2%For more information regarding the value of a property, please contact us for a free consultation.
100 MOHEGAN DR #D Havre De Grace, MD 21078
3 Beds
4 Baths
2,200 SqFt
Key Details
Sold Price $199,000
Property Type Townhouse
Sub Type End of Row/Townhouse
Listing Status Sold
Purchase Type For Sale
Square Footage 2,200 sqft
Price per Sqft $90
Subdivision Greenway Farms
MLS Listing ID 1001697653
Sold Date 05/08/17
Style Colonial
Bedrooms 3
Full Baths 2
Half Baths 2
Condo Fees $130/mo
HOA Y/N Y
Abv Grd Liv Area 2,200
Originating Board MRIS
Year Built 2007
Annual Tax Amount $2,630
Tax Year 2016
Property Description
BEAUTIFUL END OF GROUP TOWNHOUSE STYLE CONDO AND WELL PRICED FOR THIS ORIGINAL MODEL. SPACIOUS OPEN FLOOR PLAN BOASTS OF TWO FIREPLACES, HARDWOOD FLOOR IN KITCHEN, STAINLESS STEEL APPLIANCES, UPDATED TILE IN FULL BATHROOMS, JACUZZI TUB & HEAT LAMP IN MASTER BATH, WALK OUT TO THE BACK YARD IN FULLY FINISHED BASEMENT, ONE CAR GARAGE WITH OPENER. SO CLOSE TO APG, MARC TRAIN, ROUTE 40 & I95.
Location
State MD
County Harford
Zoning CR2
Rooms
Other Rooms Living Room, Primary Bedroom, Bedroom 2, Bedroom 3, Kitchen, Family Room
Basement Outside Entrance, Rear Entrance, Fully Finished
Interior
Interior Features Breakfast Area, Combination Kitchen/Dining, Combination Kitchen/Living, Combination Dining/Living, Primary Bath(s), Upgraded Countertops, Wood Floors, Floor Plan - Open
Hot Water Electric
Cooling Central A/C
Fireplaces Number 2
Fireplace Y
Heat Source Natural Gas
Exterior
Parking Features Garage Door Opener
Garage Spaces 1.0
Community Features Pets - Allowed
Amenities Available Common Grounds, Community Center, Exercise Room, Pool - Outdoor
Water Access N
Accessibility None
Attached Garage 1
Total Parking Spaces 1
Garage Y
Private Pool Y
Building
Story 3+
Sewer Public Sewer
Water Public
Architectural Style Colonial
Level or Stories 3+
Additional Building Above Grade
New Construction N
Schools
School District Harford County Public Schools
Others
HOA Fee Include Pool(s)
Senior Community No
Tax ID 1306080332
Ownership Condominium
Special Listing Condition Standard
Read Less
Want to know what your home might be worth? Contact us for a FREE valuation!

Our team is ready to help you sell your home for the highest possible price ASAP

Bought with Wendy J Downs • CENTURY 21 New Millennium




