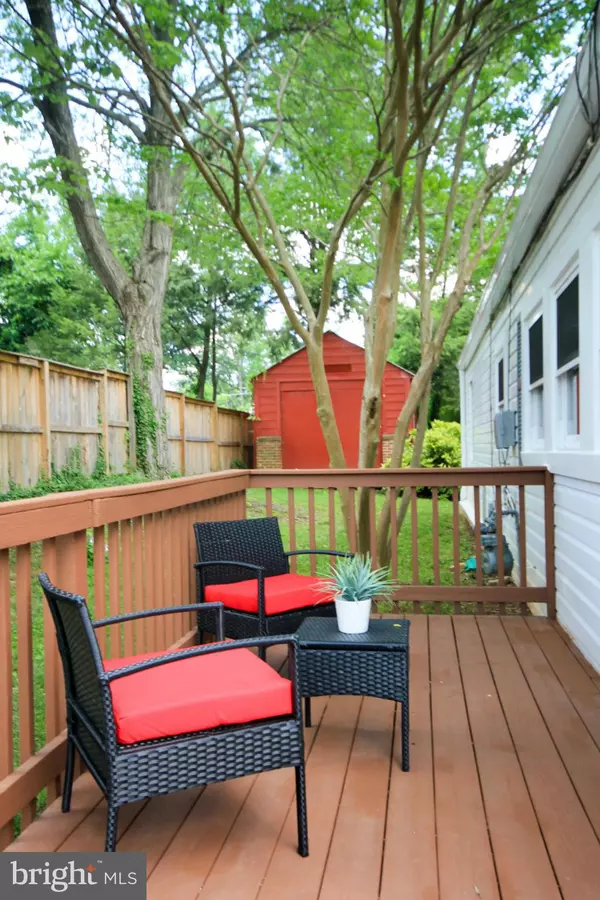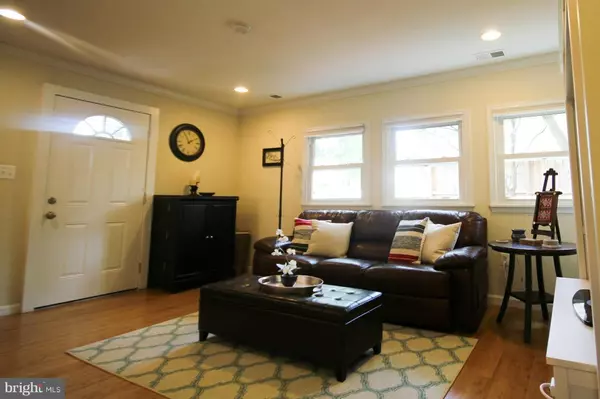$360,000
$359,900
For more information regarding the value of a property, please contact us for a free consultation.
1501 GLEASON ST Silver Spring, MD 20902
3 Beds
2 Baths
5,901 Sqft Lot
Key Details
Sold Price $360,000
Property Type Single Family Home
Sub Type Detached
Listing Status Sold
Purchase Type For Sale
Subdivision Chestnut Hills
MLS Listing ID 1002447055
Sold Date 09/12/16
Style Ranch/Rambler
Bedrooms 3
Full Baths 2
HOA Y/N N
Originating Board MRIS
Year Built 1949
Annual Tax Amount $3,683
Tax Year 2016
Lot Size 5,901 Sqft
Acres 0.14
Property Description
Completely updated 3BR 2BA rambler located in Chestnut Hills! Modern open living/kitchen, bamboo flooring, ceramic tile baths with glass tile accents. This well laid out home has three bedrooms, one with en-suite bath and fabulous screened in sun porch. The exterior features a fully fenced yard, partial wrap-around deck in front and slate patio in the back with plenty of room for entertaining!
Location
State MD
County Montgomery
Zoning R60
Rooms
Main Level Bedrooms 3
Interior
Interior Features Combination Kitchen/Dining, Combination Kitchen/Living, Kitchen - Table Space, Kitchen - Eat-In, Primary Bath(s), Entry Level Bedroom, Upgraded Countertops, Crown Moldings, Window Treatments, Wood Floors, Floor Plan - Open
Hot Water Electric
Heating Heat Pump(s), Programmable Thermostat
Cooling Central A/C, Ceiling Fan(s)
Equipment Dishwasher, Disposal, Dryer - Front Loading, Microwave, Oven/Range - Electric, Refrigerator, Washer - Front Loading, Water Heater, Surface Unit, Exhaust Fan, Icemaker
Fireplace N
Window Features Double Pane,Vinyl Clad,Screens
Appliance Dishwasher, Disposal, Dryer - Front Loading, Microwave, Oven/Range - Electric, Refrigerator, Washer - Front Loading, Water Heater, Surface Unit, Exhaust Fan, Icemaker
Heat Source Electric
Exterior
Water Access N
Accessibility None
Road Frontage City/County
Garage N
Private Pool N
Building
Story 1
Sewer Public Sewer
Water Public
Architectural Style Ranch/Rambler
Level or Stories 1
Structure Type Dry Wall
New Construction N
Schools
Elementary Schools Glen Haven
Middle Schools Sligo
High Schools Northwood
School District Montgomery County Public Schools
Others
Senior Community No
Tax ID 161301220794
Ownership Fee Simple
Special Listing Condition Standard
Read Less
Want to know what your home might be worth? Contact us for a FREE valuation!

Our team is ready to help you sell your home for the highest possible price ASAP

Bought with Paul W Marston • Long & Foster Real Estate, Inc.





