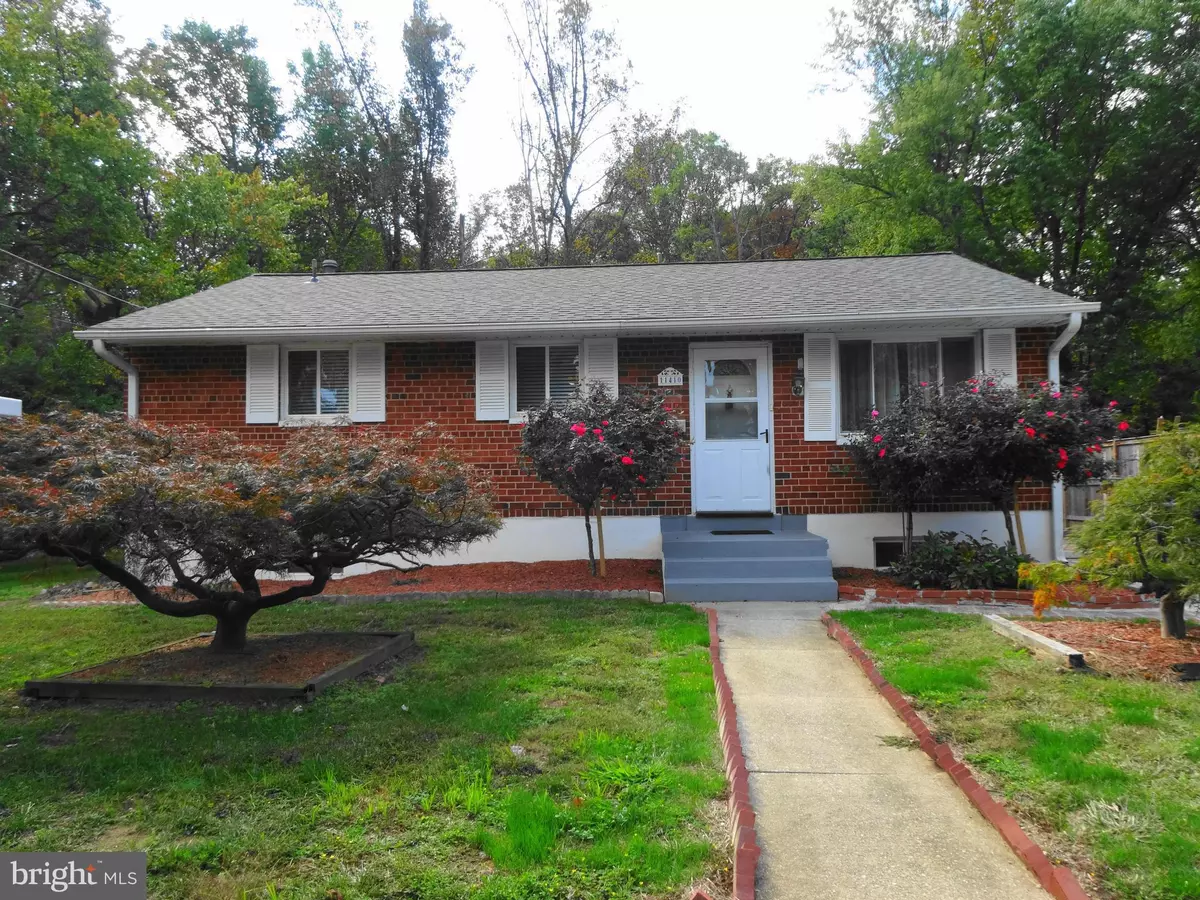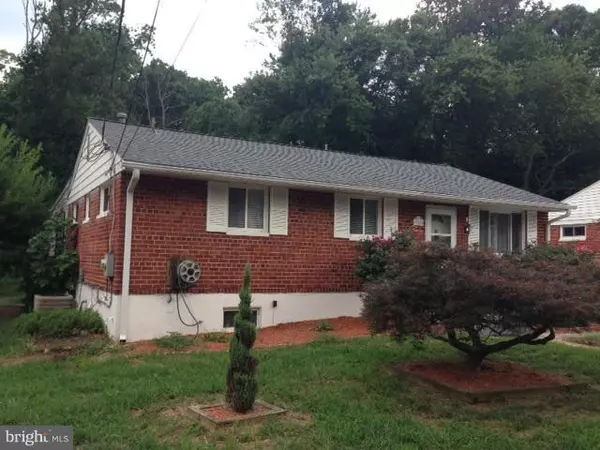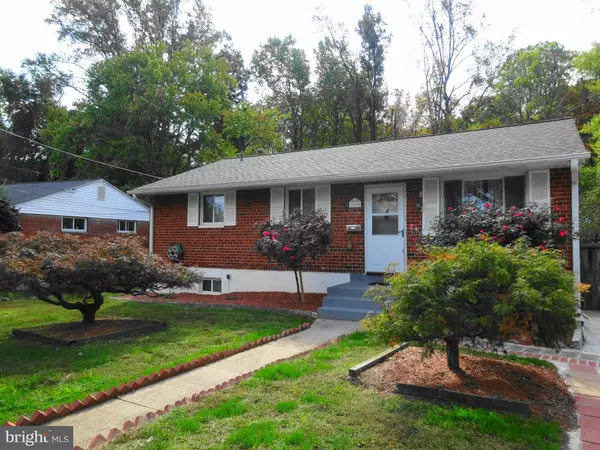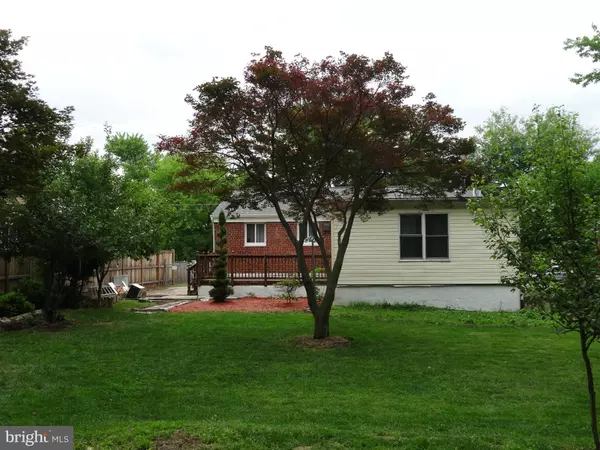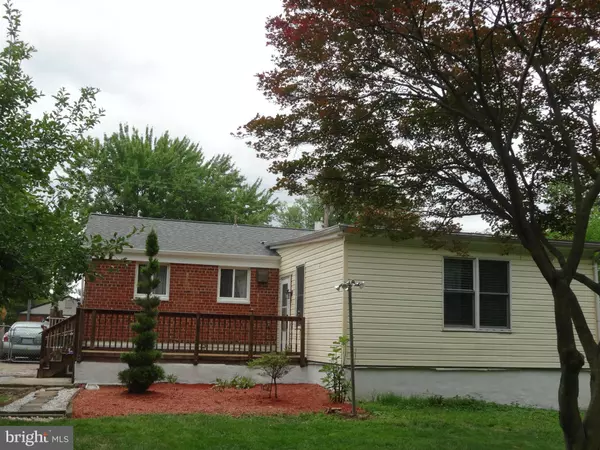$355,000
$365,000
2.7%For more information regarding the value of a property, please contact us for a free consultation.
11410 SCHUYLKILL RD Rockville, MD 20852
4 Beds
3 Baths
6,150 Sqft Lot
Key Details
Sold Price $355,000
Property Type Single Family Home
Sub Type Detached
Listing Status Sold
Purchase Type For Sale
Subdivision Randolph Hills
MLS Listing ID 1002437671
Sold Date 01/20/17
Style Ranch/Rambler
Bedrooms 4
Full Baths 3
HOA Y/N N
Originating Board MRIS
Year Built 1959
Annual Tax Amount $3,894
Tax Year 2016
Lot Size 6,150 Sqft
Acres 0.14
Property Description
Don't let the days on mkt deter you.This is a great move in ready home that just got re-priced below mkt value. One of the larger homes in the community & sellers can settle quickly. New Roof installed 6/20/16; 4TH BR addition w/separate entrance/bath & kitchenette. Great rental potential if desired. Finished basement, freshly painted, large backyard and great location
Location
State MD
County Montgomery
Zoning R60
Rooms
Other Rooms Living Room, Dining Room, Bedroom 2, Bedroom 3, Kitchen, Bedroom 1, Other
Basement Full, Fully Finished
Main Level Bedrooms 4
Interior
Interior Features Dining Area, Wet/Dry Bar, Floor Plan - Traditional
Hot Water Natural Gas
Heating Forced Air
Cooling Central A/C
Equipment Washer/Dryer Hookups Only, Dishwasher, Dryer, Extra Refrigerator/Freezer, Microwave, Oven/Range - Gas, Refrigerator, Washer
Fireplace N
Appliance Washer/Dryer Hookups Only, Dishwasher, Dryer, Extra Refrigerator/Freezer, Microwave, Oven/Range - Gas, Refrigerator, Washer
Heat Source Natural Gas
Exterior
Water Access N
Roof Type Shingle
Accessibility None
Garage N
Private Pool N
Building
Story 2
Sewer Public Sewer, Public Septic
Water Public
Architectural Style Ranch/Rambler
Level or Stories 2
New Construction N
Schools
Elementary Schools Viers Mill
Middle Schools A. Mario Loiederman
High Schools Wheaton
School District Montgomery County Public Schools
Others
Senior Community No
Tax ID 160400067391
Ownership Fee Simple
Special Listing Condition Standard
Read Less
Want to know what your home might be worth? Contact us for a FREE valuation!

Our team is ready to help you sell your home for the highest possible price ASAP

Bought with Andrew Essreg • Keller Williams Capital Properties

