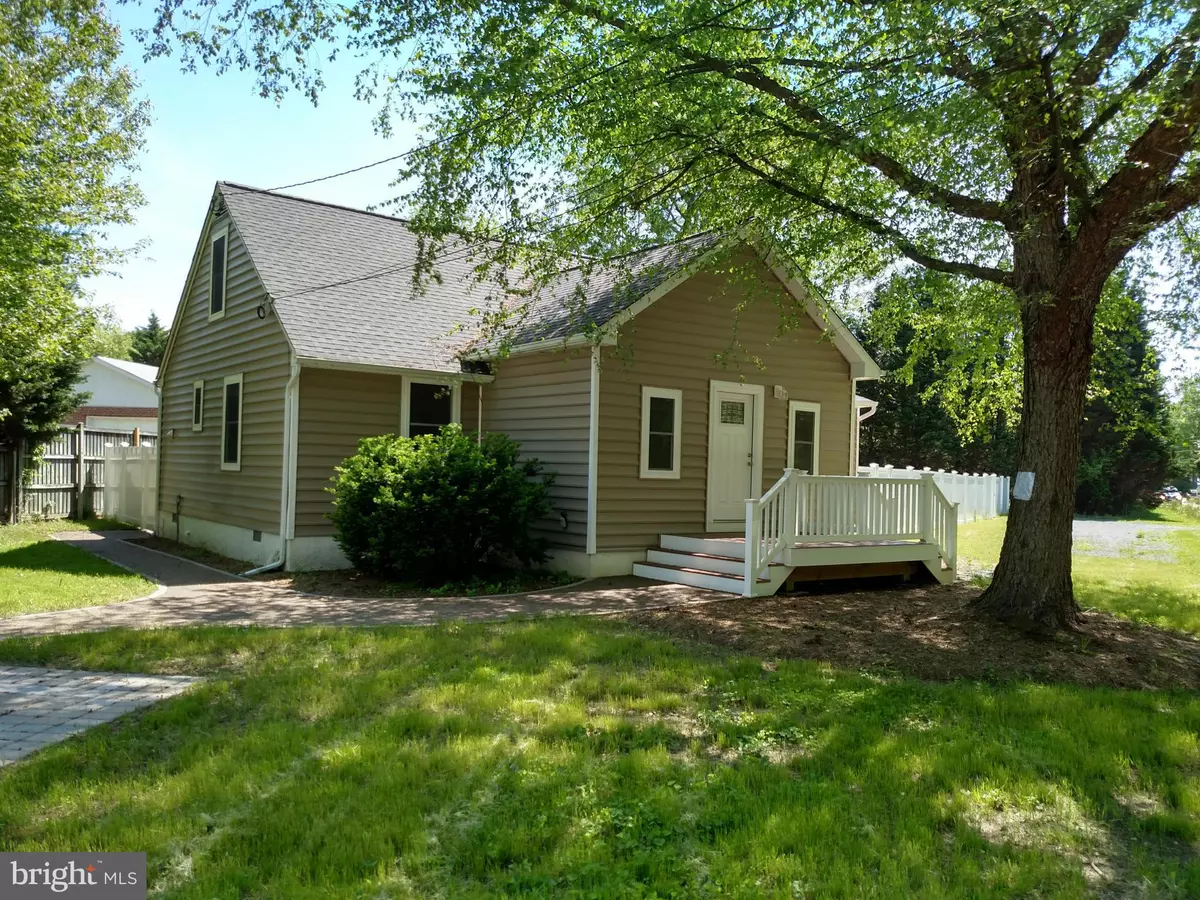$330,000
$349,000
5.4%For more information regarding the value of a property, please contact us for a free consultation.
8361 ELVATON RD Millersville, MD 21108
3 Beds
4 Baths
0.36 Acres Lot
Key Details
Sold Price $330,000
Property Type Single Family Home
Sub Type Detached
Listing Status Sold
Purchase Type For Sale
Subdivision Millersville
MLS Listing ID 1001296029
Sold Date 07/29/16
Style Cape Cod
Bedrooms 3
Full Baths 3
Half Baths 1
HOA Y/N N
Originating Board MRIS
Year Built 1956
Annual Tax Amount $2,436
Tax Year 2015
Lot Size 0.360 Acres
Acres 0.36
Property Description
Completely and beautifully rebuilt home. Everything is new plumbing, electric, roof, HVAC.Granite and stainless steel in the kitchen and granite and ceramic in all the bathrooms. Spacious open floor plan. Every bedroom has its own full bathroom. Much larger inside than it appears. Huge fenced backyard with a large shed. All you need to do is move in. Just reduced. Priced below appraised value.
Location
State MD
County Anne Arundel
Zoning R1
Rooms
Other Rooms Living Room, Dining Room, Primary Bedroom, Bedroom 2, Bedroom 3, Kitchen, Laundry
Main Level Bedrooms 2
Interior
Interior Features Kitchen - Gourmet, Combination Kitchen/Dining, Entry Level Bedroom, Upgraded Countertops, Primary Bath(s), Wood Floors, Floor Plan - Open
Hot Water Electric
Heating Heat Pump(s)
Cooling Central A/C, Heat Pump(s)
Equipment Washer/Dryer Hookups Only, Dishwasher, Oven/Range - Electric, Oven - Self Cleaning, Microwave
Fireplace N
Appliance Washer/Dryer Hookups Only, Dishwasher, Oven/Range - Electric, Oven - Self Cleaning, Microwave
Heat Source Electric
Exterior
Exterior Feature Patio(s)
Fence Rear
Water Access N
Roof Type Shingle,Asphalt
Accessibility None
Porch Patio(s)
Garage N
Private Pool N
Building
Lot Description Corner
Story 2
Sewer Septic Exists
Water Well
Architectural Style Cape Cod
Level or Stories 2
Structure Type Dry Wall
New Construction Y
Schools
Elementary Schools Southgate
High Schools Old Mill
School District Anne Arundel County Public Schools
Others
Senior Community No
Tax ID 020300003340053
Ownership Fee Simple
Special Listing Condition Standard
Read Less
Want to know what your home might be worth? Contact us for a FREE valuation!

Our team is ready to help you sell your home for the highest possible price ASAP

Bought with SHANE A SWARTZ • Berkshire Hathaway HomeServices PenFed Realty





