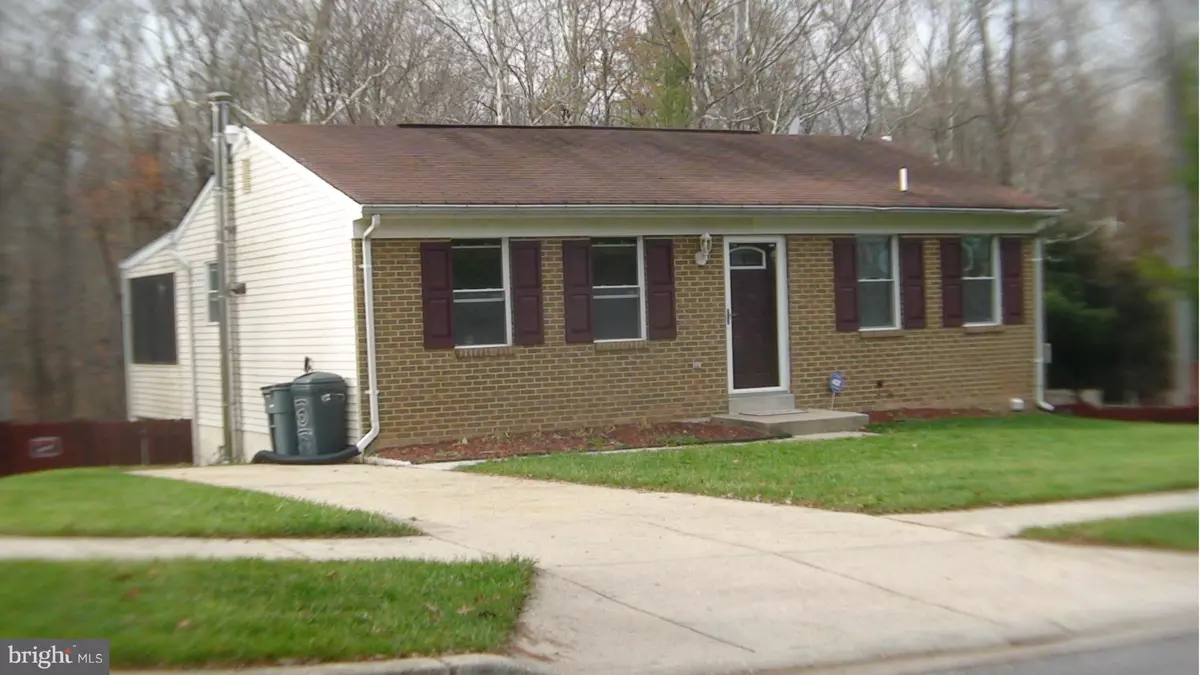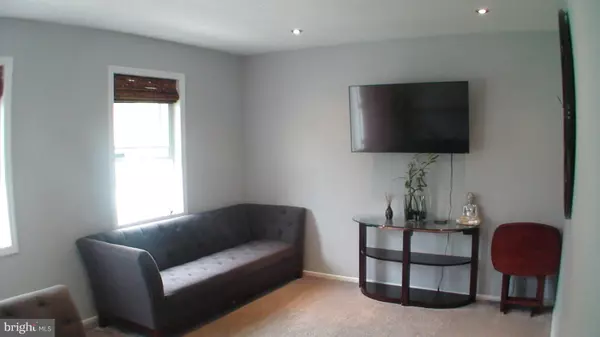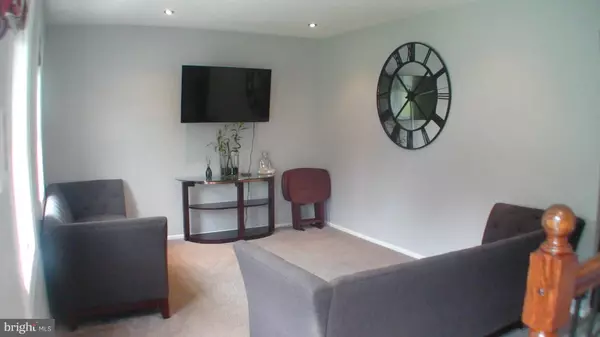$222,500
$219,900
1.2%For more information regarding the value of a property, please contact us for a free consultation.
10105 LE FEVRE DR Cheltenham, MD 20623
3 Beds
2 Baths
0.46 Acres Lot
Key Details
Sold Price $222,500
Property Type Single Family Home
Sub Type Detached
Listing Status Sold
Purchase Type For Sale
Subdivision Rolling Acres
MLS Listing ID 1001060151
Sold Date 02/16/16
Style Ranch/Rambler
Bedrooms 3
Full Baths 2
HOA Y/N N
Originating Board MRIS
Year Built 1981
Annual Tax Amount $3,160
Tax Year 2015
Lot Size 0.459 Acres
Acres 0.46
Property Description
WOW!! BEAUTIFULLY UPDATED 3 BDR 2 FULL BTHS. NEWER STAINLES/S APPLNCS. RECESSED LIGHTING. SEP DINING RM W/HARDWD FLOORS. CUSTOM FRENCH D/DOORS LEADING TO ENCLOSED PORCH/SUN RM. FINSHD BSMT W/FAM RM + XTRA BDRM &FULL BATH. A WALKOUT TO A HUGHE &FULLY FENCD BACKYARD. 18X10 ELEC/WIRED SHED. DRIVEWAY. WITHN MINS TO ANDREW'S AIR FORCE BASE, NATIONAL HARBOR, SHOPPING, GOLF, HOSPTAL &RTS 495, METRO, DC.
Location
State MD
County Prince Georges
Zoning RR
Rooms
Other Rooms Living Room, Dining Room, Primary Bedroom, Bedroom 3, Kitchen, Family Room, Sun/Florida Room, Laundry
Basement Rear Entrance, Connecting Stairway, Fully Finished, Improved, Heated, Daylight, Full, Outside Entrance, Walkout Level, Windows
Main Level Bedrooms 2
Interior
Interior Features Dining Area, Chair Railings, Crown Moldings, Window Treatments, Wood Floors, Wood Stove, Floor Plan - Open
Hot Water Electric
Heating Forced Air
Cooling Central A/C
Fireplaces Number 1
Equipment Microwave, Washer, Stove, Water Heater, Refrigerator, Icemaker, Dishwasher, Dryer, Disposal
Fireplace Y
Appliance Microwave, Washer, Stove, Water Heater, Refrigerator, Icemaker, Dishwasher, Dryer, Disposal
Heat Source Electric
Exterior
Water Access N
Accessibility Level Entry - Main
Garage N
Private Pool N
Building
Story 2
Sewer Public Sewer
Water Public
Architectural Style Ranch/Rambler
Level or Stories 2
Additional Building Shed Shop
New Construction N
Others
Senior Community No
Tax ID 17111139906
Ownership Fee Simple
Special Listing Condition Standard
Read Less
Want to know what your home might be worth? Contact us for a FREE valuation!

Our team is ready to help you sell your home for the highest possible price ASAP

Bought with Ronald W Scott • Byron Scott Real Estate Service Group LLC





