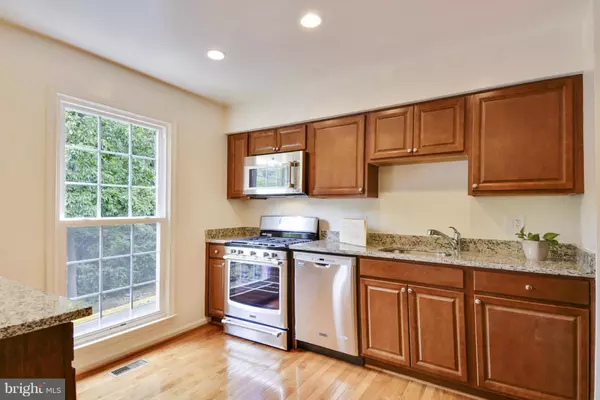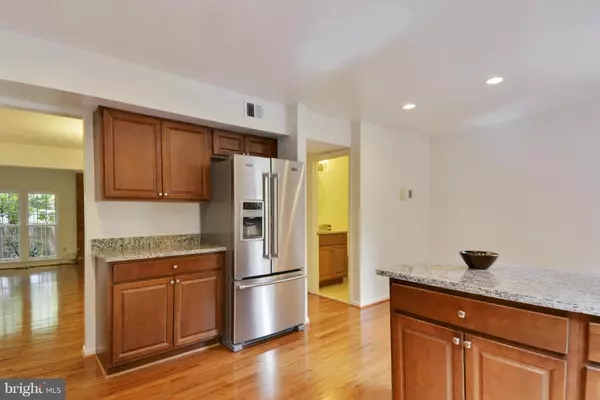$615,000
$598,000
2.8%For more information regarding the value of a property, please contact us for a free consultation.
12010 SHAGBARK DR Rockville, MD 20852
3 Beds
4 Baths
2,376 Sqft Lot
Key Details
Sold Price $615,000
Property Type Townhouse
Sub Type End of Row/Townhouse
Listing Status Sold
Purchase Type For Sale
Subdivision Grayrob
MLS Listing ID 1002448473
Sold Date 08/31/16
Style Colonial
Bedrooms 3
Full Baths 2
Half Baths 2
HOA Fees $155/mo
HOA Y/N Y
Originating Board MRIS
Year Built 1981
Annual Tax Amount $5,715
Tax Year 2016
Lot Size 2,376 Sqft
Acres 0.05
Property Description
Stunning, just renovated three level end unit townhouse featuring a new kitchen w/granite countertops, new SS Appliances, new hardwood floors in living room, dining room and kitchen, new bathrooms, new wall to wall carpet on upper level, newer roof (replaced 12/2014), windows, siding and much more! Check out the virtual tour! Open Sunday, July 31st - 1 - 4 pm.
Location
State MD
County Montgomery
Zoning RT12
Rooms
Other Rooms Living Room, Dining Room, Primary Bedroom, Bedroom 2, Bedroom 3, Kitchen, Foyer, Breakfast Room, Study, Laundry
Basement Front Entrance, Daylight, Full, Fully Finished, Heated, Improved
Interior
Interior Features Breakfast Area, Kitchen - Gourmet, Kitchen - Country, Kitchen - Table Space, Dining Area, Primary Bath(s), Upgraded Countertops, Wood Floors, Floor Plan - Open
Hot Water Natural Gas
Heating Forced Air
Cooling Central A/C, Ceiling Fan(s)
Fireplaces Number 1
Fireplaces Type Fireplace - Glass Doors
Equipment Dishwasher, Disposal, Dryer, Icemaker, Microwave, Oven - Self Cleaning, Oven/Range - Gas, ENERGY STAR Refrigerator, ENERGY STAR Dishwasher, Washer, Water Heater
Fireplace Y
Window Features Casement
Appliance Dishwasher, Disposal, Dryer, Icemaker, Microwave, Oven - Self Cleaning, Oven/Range - Gas, ENERGY STAR Refrigerator, ENERGY STAR Dishwasher, Washer, Water Heater
Heat Source Natural Gas
Exterior
Parking Features Garage Door Opener, Garage - Front Entry
Garage Spaces 1.0
Fence Rear
Community Features Other
View Y/N Y
Water Access N
View Trees/Woods
Roof Type Asphalt
Accessibility None
Road Frontage City/County
Attached Garage 1
Total Parking Spaces 1
Garage Y
Private Pool N
Building
Story 3+
Sewer Public Sewer
Water Public
Architectural Style Colonial
Level or Stories 3+
New Construction N
Schools
Elementary Schools Luxmanor
Middle Schools Tilden
High Schools Walter Johnson
School District Montgomery County Public Schools
Others
HOA Fee Include Common Area Maintenance,Lawn Care Front,Lawn Care Rear,Management,Insurance,Reserve Funds
Senior Community No
Tax ID 160401923143
Ownership Fee Simple
Security Features Security System
Special Listing Condition Standard
Read Less
Want to know what your home might be worth? Contact us for a FREE valuation!

Our team is ready to help you sell your home for the highest possible price ASAP

Bought with Dorie A Glass • Long & Foster Real Estate, Inc.




