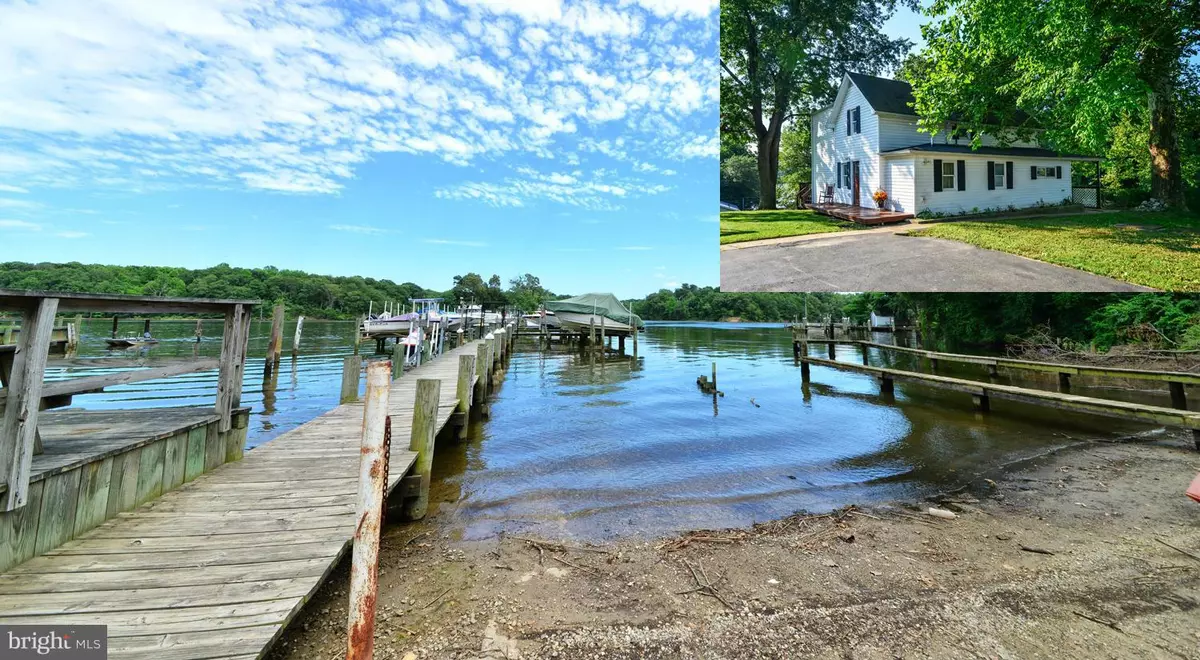$330,000
$339,990
2.9%For more information regarding the value of a property, please contact us for a free consultation.
7806 LEYMAR RD Glen Burnie, MD 21060
4 Beds
3 Baths
2,352 SqFt
Key Details
Sold Price $330,000
Property Type Single Family Home
Sub Type Detached
Listing Status Sold
Purchase Type For Sale
Square Footage 2,352 sqft
Price per Sqft $140
Subdivision Margate
MLS Listing ID 1001626751
Sold Date 02/06/17
Style Cape Cod
Bedrooms 4
Full Baths 3
HOA Y/N N
Abv Grd Liv Area 2,352
Originating Board MRIS
Year Built 1850
Annual Tax Amount $2,915
Tax Year 2015
Lot Size 6,600 Sqft
Acres 0.15
Property Description
MUST SEE INSIDE!!!! Home has been COMPLETELY rebuilt main & upper level. WATER VIEW & WATER PRIVILEGES!!! New kitchen & laundry have beautiful cream antique finished cabinets, granite counters & new S/S appliances. The open floor plan allows for a nice flow for entertaining inside & out. Community boat ramp/beach only minutes away. Cty Club Ass.pool membership-$300. Convenient to Anp and Balt.
Location
State MD
County Anne Arundel
Zoning R5
Rooms
Other Rooms Dining Room, Primary Bedroom, Bedroom 2, Bedroom 3, Kitchen, Family Room, Basement, Foyer, Bedroom 1, Laundry
Basement Outside Entrance, Full, Rear Entrance
Interior
Interior Features Dining Area, Kitchen - Gourmet, Primary Bath(s), Upgraded Countertops, Window Treatments, WhirlPool/HotTub, Recessed Lighting, Floor Plan - Open
Hot Water Electric
Heating Heat Pump(s)
Cooling Heat Pump(s), Ceiling Fan(s), Central A/C
Equipment Washer/Dryer Hookups Only, Dishwasher, Disposal, Dryer - Front Loading, Exhaust Fan, Microwave, Oven/Range - Electric, Refrigerator, Washer - Front Loading, Water Heater
Fireplace N
Window Features Screens,Vinyl Clad,Double Pane
Appliance Washer/Dryer Hookups Only, Dishwasher, Disposal, Dryer - Front Loading, Exhaust Fan, Microwave, Oven/Range - Electric, Refrigerator, Washer - Front Loading, Water Heater
Heat Source Electric
Exterior
Exterior Feature Deck(s), Patio(s)
Utilities Available Cable TV Available
Amenities Available Beach, Pier/Dock, Tot Lots/Playground, Basketball Courts
Waterfront Description None
View Y/N Y
Water Access Y
View Water
Accessibility None
Porch Deck(s), Patio(s)
Garage N
Private Pool N
Building
Lot Description Landscaping, Partly Wooded
Story 3+
Sewer Public Sewer
Water Public
Architectural Style Cape Cod
Level or Stories 3+
Additional Building Above Grade, Below Grade
Structure Type High,Dry Wall,9'+ Ceilings
New Construction N
Schools
Elementary Schools Call School Board
Middle Schools Contact School Board
High Schools Call School Board
School District Anne Arundel County Public Schools
Others
Senior Community No
Tax ID 020551614267400
Ownership Fee Simple
Security Features Security System,Smoke Detector
Special Listing Condition Standard
Read Less
Want to know what your home might be worth? Contact us for a FREE valuation!

Our team is ready to help you sell your home for the highest possible price ASAP

Bought with Amy L Juras • Champion Realty, Inc.





